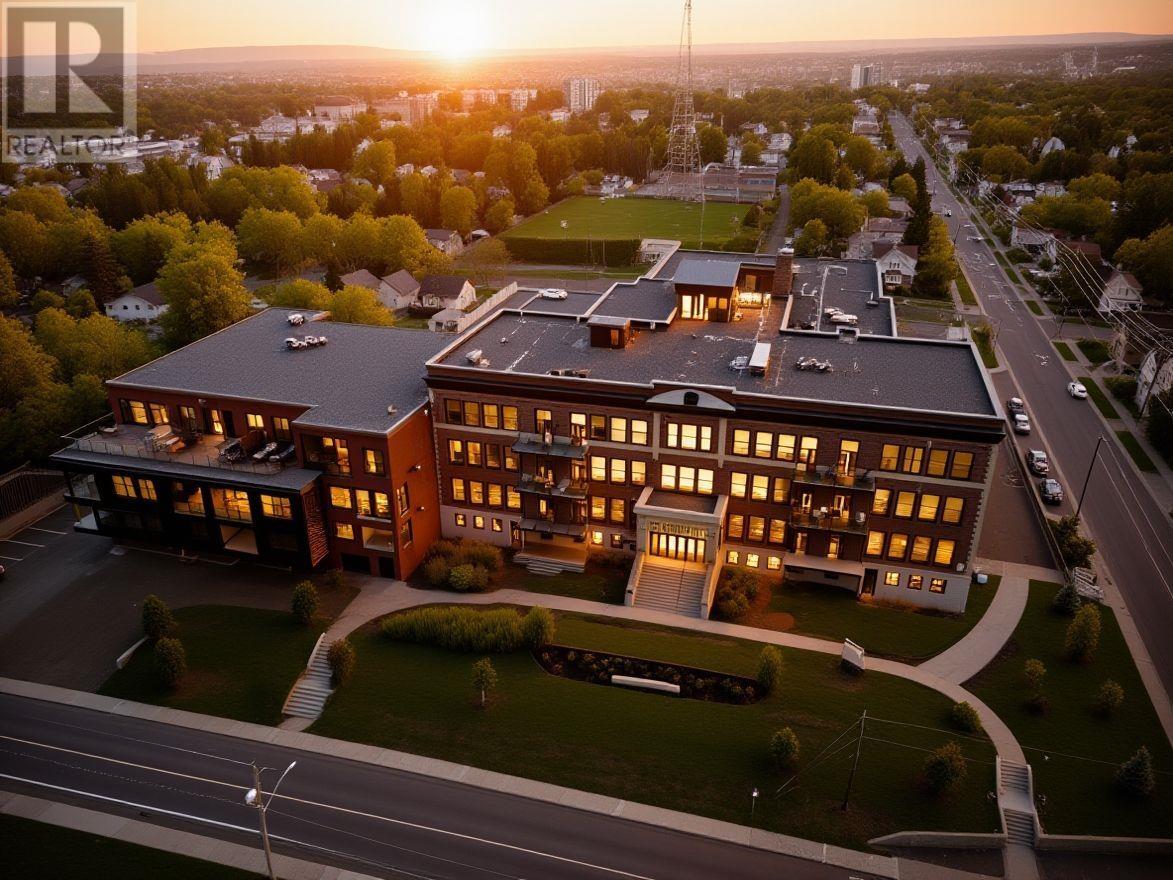3220 96 High St Thunder Bay, Ontario P7A 5R3
$779,900Maintenance, Common Area Maintenance, Insurance, Parking, Water
$417 Monthly
Maintenance, Common Area Maintenance, Insurance, Parking, Water
$417 MonthlySuite 3220 at Hillcrest Neighbour Village Condos is a rare townhouse-style residence with an attached 2-car drive-in garage (14' x 40') – offering the perfect blend of space, convenience, and luxury condo living. With 1,430 sq. ft., 2 bedrooms, and 2 baths, this home features soaring ceilings, a modern gas fireplace, and a bright open-concept layout that flows seamlessly onto a huge private balcony, perfect for entertaining or relaxing with views of the city and Lake Superior.As part of Hillcrest’s exclusive community, residents enjoy unmatched amenities: a rooftop terrace with 360° views, state-of-the-art fitness centre, theatre/auditorium with kitchen and pool table, multiple gathering rooms, and an indoor court for basketball and pickleball. Pets are welcome, every unit is unique, and the lifestyle here is truly one of a kind.Townhouse convenience meets luxury condo living – there is nothing else like it in Thunder Bay. (id:50886)
Property Details
| MLS® Number | TB253111 |
| Property Type | Single Family |
| Community Name | Thunder Bay |
| Communication Type | High Speed Internet |
| Community Features | Bus Route |
| Features | Balcony |
Building
| Bathroom Total | 2 |
| Bedrooms Above Ground | 2 |
| Bedrooms Total | 2 |
| Amenities | Common Area Indoors, Laundry - In Suite, Storage - Locker |
| Appliances | Dishwasher, Stove, Dryer, Refrigerator, Washer |
| Constructed Date | 2026 |
| Cooling Type | Air Exchanger, Central Air Conditioning |
| Fireplace Present | Yes |
| Fireplace Total | 1 |
| Foundation Type | Poured Concrete |
| Heating Fuel | Natural Gas |
| Heating Type | Forced Air |
| Stories Total | 2 |
| Size Interior | 1,430 Ft2 |
| Type | Row / Townhouse |
| Utility Water | Municipal Water |
Parking
| Garage | |
| Attached Garage |
Land
| Access Type | Road Access |
| Acreage | No |
| Landscape Features | Sprinkler System |
| Sewer | Sanitary Sewer |
| Size Total Text | Under 1/2 Acre |
Rooms
| Level | Type | Length | Width | Dimensions |
|---|---|---|---|---|
| Second Level | Living Room | 24'9 x 13'6 | ||
| Second Level | Kitchen | 20'10 x 13'6 | ||
| Second Level | Primary Bedroom | 14'4 x 12 | ||
| Second Level | Bedroom | 12' x 11'6 | ||
| Second Level | Ensuite | 4pc | ||
| Second Level | Bathroom | 4pc |
Utilities
| Cable | Available |
| Electricity | Available |
| Natural Gas | Available |
| Telephone | Available |
https://www.realtor.ca/real-estate/28936755/3220-96-high-st-thunder-bay-thunder-bay
Contact Us
Contact us for more information
Christine Lannon
Salesperson
1141 Barton St
Thunder Bay, Ontario P7B 5N3
(807) 623-5011
(807) 623-3056
WWW.ROYALLEPAGETHUNDERBAY.COM
Art Lannon
Broker
1141 Barton St
Thunder Bay, Ontario P7B 5N3
(807) 623-5011
(807) 623-3056
WWW.ROYALLEPAGETHUNDERBAY.COM



