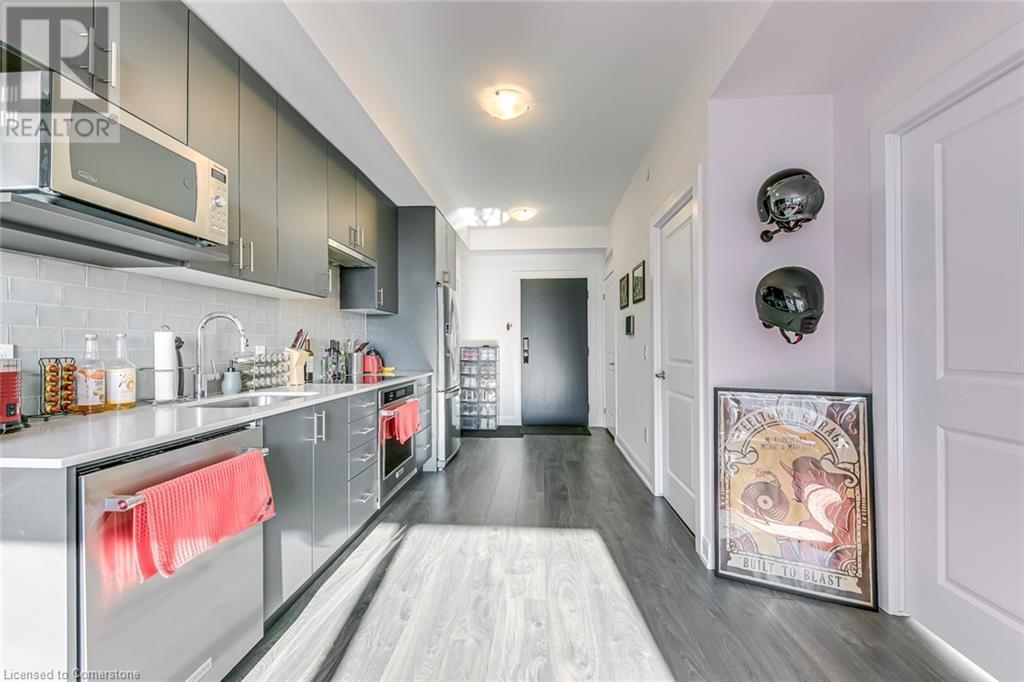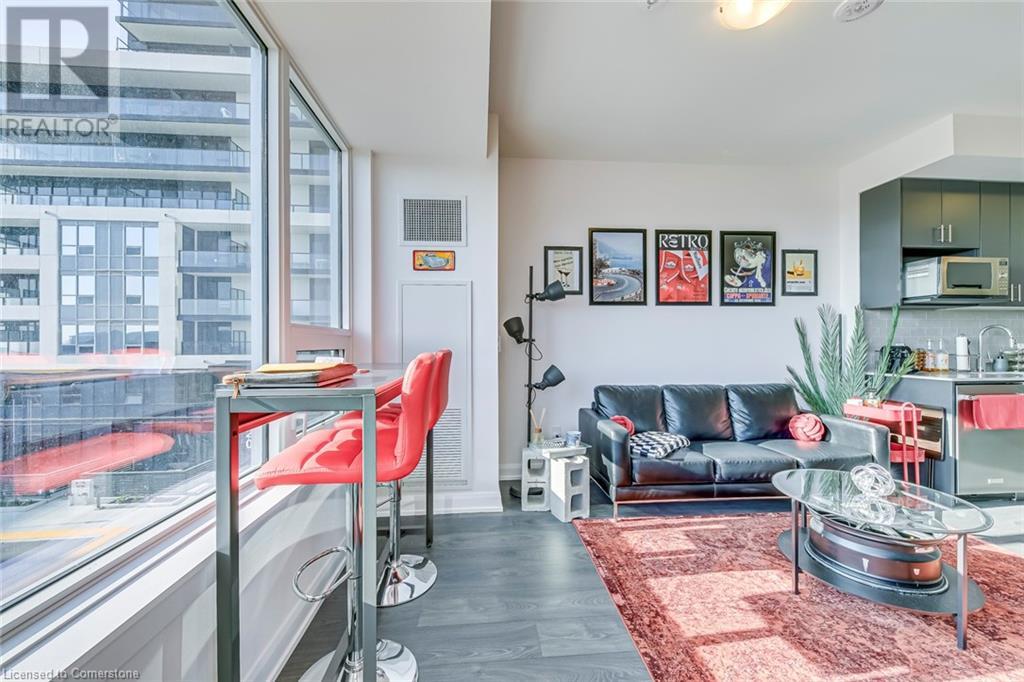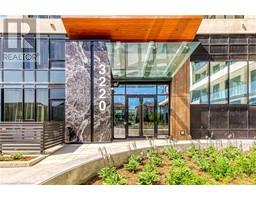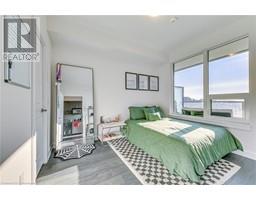3220 N William Colston Avenue N Unit# 325 Oakville, Ontario L6H 7C2
$505,000Maintenance, Insurance, Heat, Parking
$473.25 Monthly
Maintenance, Insurance, Heat, Parking
$473.25 MonthlyWelcome to Upper West Side Condo Phase 2! This brand new, elegant south-facing 1-bedroom unit boasts stainless steel appliances and modern bedroom with premium finishes. Located conveniently in Oakville, you'll find yourself within walking distance to grocery stores, retail shops, the LCBO, and other amenities. Additionally, it's near essential facilities such as hospitals, major highways (407, 403), Sheridan College, and popular shopping destinations like Longo's, Superstore, Walmart, and restaurants. Enjoy the convenience of the Smart Connect System and take advantage of building amenities including a party room, meeting room, concierge service, rooftop BBQ terrace, co-working space/lounge, visitor parking, pet washing station, and more. Experience the perfect blend of modern living and luxury amenities at Upper West Side Condo Phase 2. One locker and One underground parking included. (id:50886)
Property Details
| MLS® Number | 40654618 |
| Property Type | Single Family |
| AmenitiesNearBy | Hospital, Park, Playground, Shopping |
| Features | Southern Exposure, Balcony |
| ParkingSpaceTotal | 1 |
| StorageType | Locker |
Building
| BathroomTotal | 1 |
| BedroomsAboveGround | 1 |
| BedroomsTotal | 1 |
| Amenities | Exercise Centre, Party Room |
| Appliances | Dishwasher, Dryer, Oven - Built-in, Refrigerator, Stove, Hood Fan, Garage Door Opener |
| BasementType | None |
| ConstructedDate | 2024 |
| ConstructionMaterial | Concrete Block, Concrete Walls |
| ConstructionStyleAttachment | Attached |
| CoolingType | Central Air Conditioning |
| ExteriorFinish | Concrete |
| HeatingFuel | Natural Gas |
| HeatingType | Forced Air |
| StoriesTotal | 1 |
| SizeInterior | 585 Sqft |
| Type | Apartment |
| UtilityWater | Municipal Water |
Parking
| Underground | |
| Visitor Parking |
Land
| AccessType | Road Access |
| Acreage | No |
| LandAmenities | Hospital, Park, Playground, Shopping |
| Sewer | Municipal Sewage System |
| SizeTotalText | Unknown |
| ZoningDescription | Residential |
Rooms
| Level | Type | Length | Width | Dimensions |
|---|---|---|---|---|
| Main Level | Living Room | 13'0'' x 10'10'' | ||
| Main Level | 4pc Bathroom | Measurements not available | ||
| Main Level | Kitchen | 12'9'' x 10'10'' | ||
| Main Level | Bedroom | 11'0'' x 10'0'' |
https://www.realtor.ca/real-estate/27561538/3220-n-william-colston-avenue-n-unit-325-oakville
Interested?
Contact us for more information
Lan Burgess
Broker
502 Brant Street Unit 1a
Burlington, Ontario L7R 2G4





















































