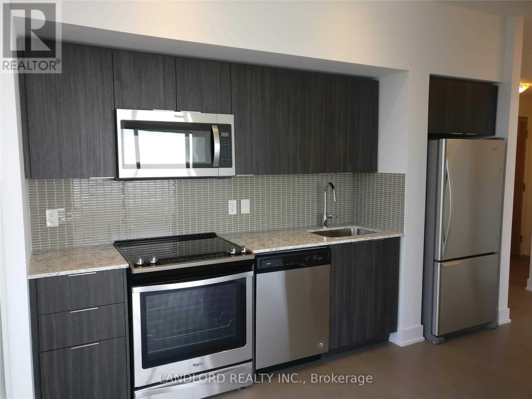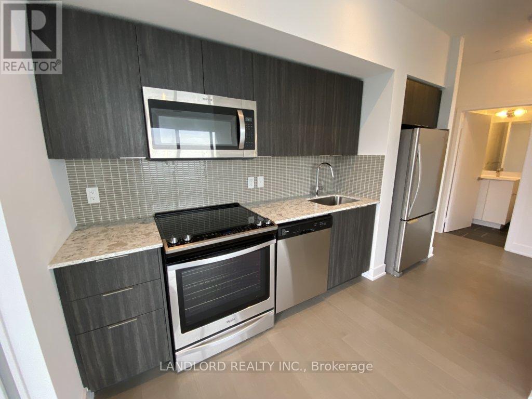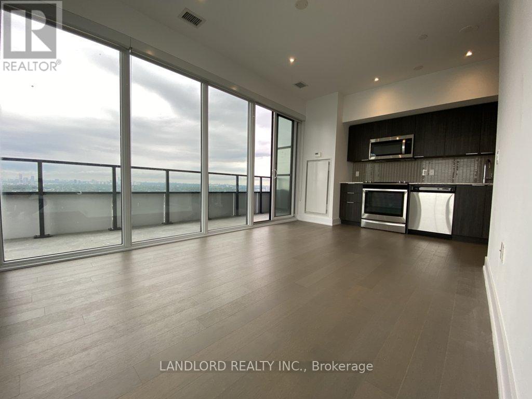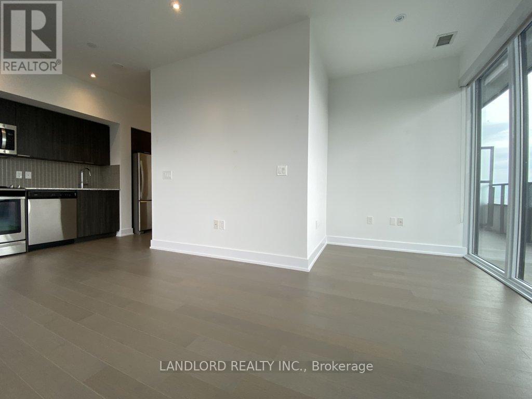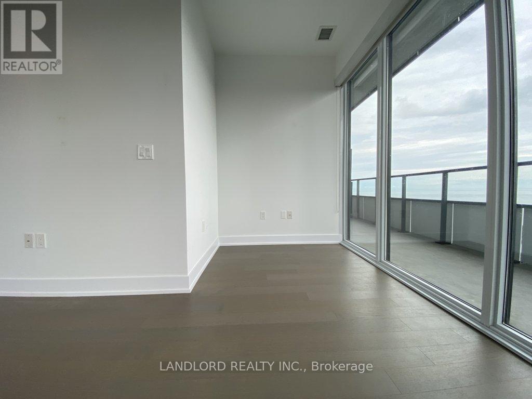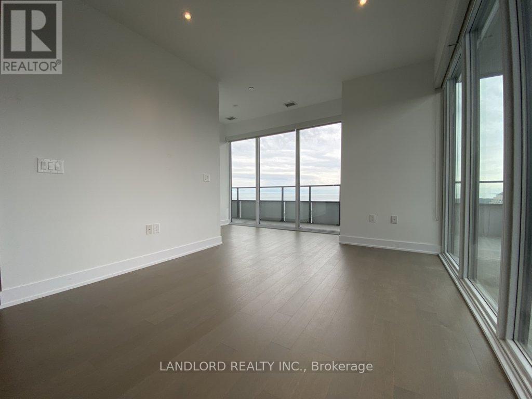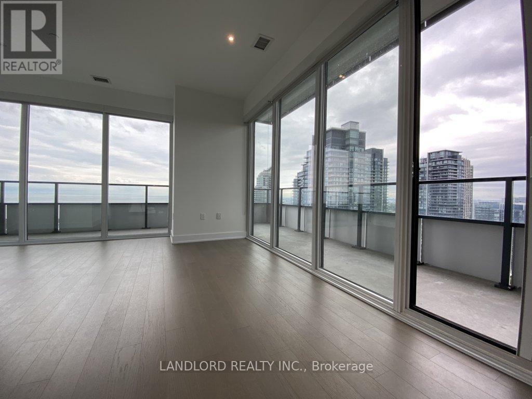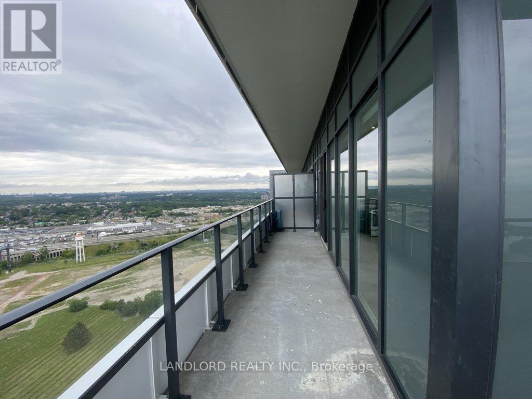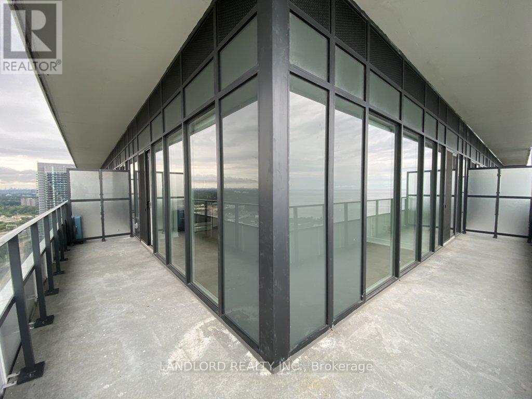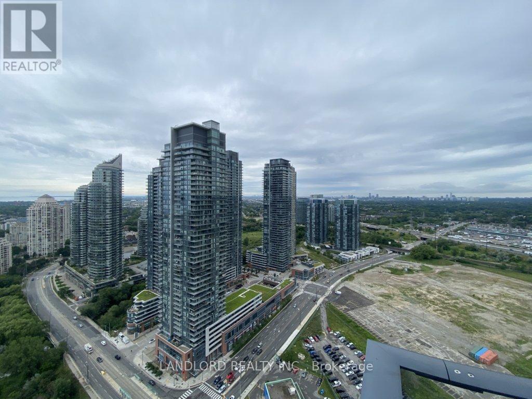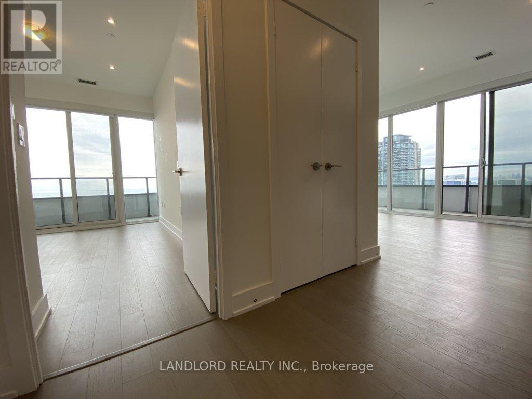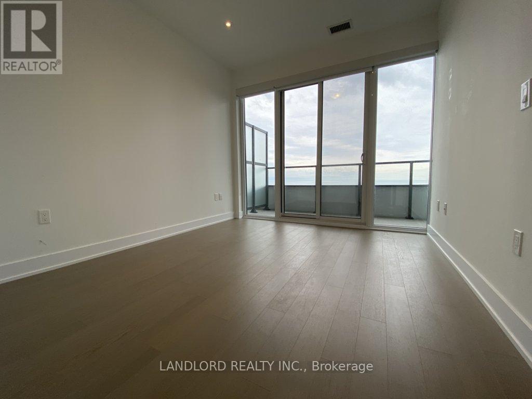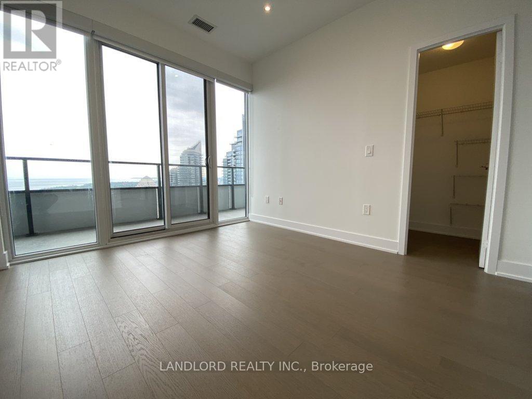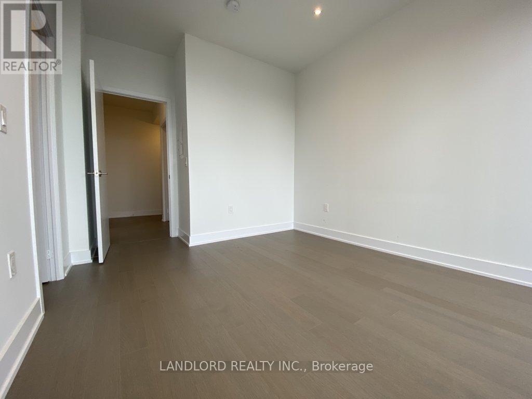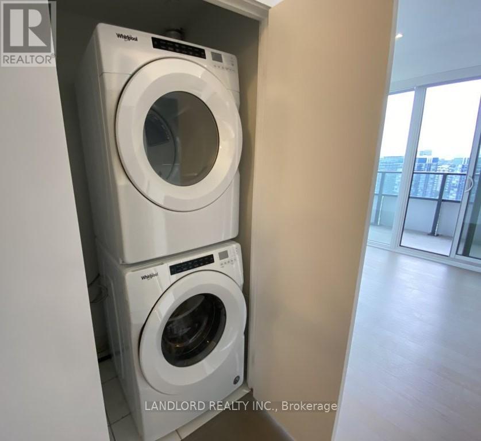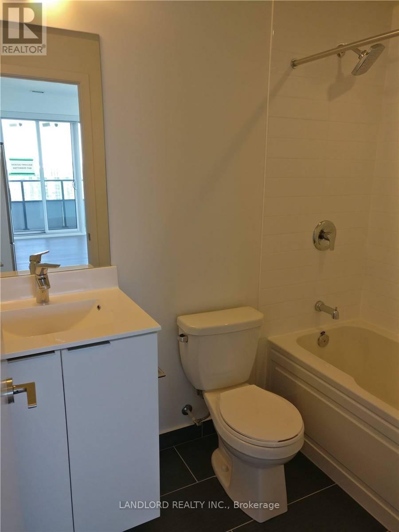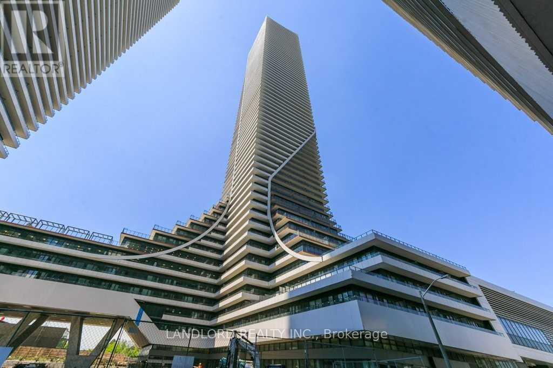3221 - 30 Shore Breeze Drive Toronto, Ontario M8V 0J1
$2,450 Monthly
Look At This View! Welcome To Eau Du Soleil, A Modern Waterfront Community In Mimico! Modern Corner Suite, 597 Sqft One Bedroom+ Den With 260 Sqft Balcony Featuring Led Potlights, Quartz Counter, Engineered Hardwood Throughout And More! Luxury Amenities Inc Games Room, Saltwater Pool, Lounge, Gym, Yoga & Pilates Studio, Dining Room, Party Room And More! Close To The Gardiner, Ttc & Go Transit. **EXTRAS** Appliances: Fridge, Stove, B/I Microwave, Dishwasher, Washer and Dryer **Utilities: Heat Included, Hydro & Water Extra **Parking: 1 Spot Included **Locker: 1 Locker Included (id:50886)
Property Details
| MLS® Number | W12389277 |
| Property Type | Single Family |
| Community Name | Mimico |
| Community Features | Pet Restrictions |
| Features | Balcony, Carpet Free |
| Parking Space Total | 1 |
| Pool Type | Indoor Pool |
Building
| Bathroom Total | 1 |
| Bedrooms Above Ground | 1 |
| Bedrooms Total | 1 |
| Amenities | Security/concierge, Exercise Centre, Party Room, Visitor Parking, Storage - Locker |
| Cooling Type | Central Air Conditioning |
| Exterior Finish | Concrete |
| Flooring Type | Laminate, Hardwood |
| Heating Fuel | Natural Gas |
| Heating Type | Forced Air |
| Size Interior | 500 - 599 Ft2 |
| Type | Apartment |
Parking
| Underground | |
| Garage |
Land
| Acreage | No |
Rooms
| Level | Type | Length | Width | Dimensions |
|---|---|---|---|---|
| Flat | Living Room | 3.91 m | 3.2 m | 3.91 m x 3.2 m |
| Flat | Dining Room | 3.91 m | 3.2 m | 3.91 m x 3.2 m |
| Flat | Kitchen | 3.43 m | 2.59 m | 3.43 m x 2.59 m |
| Flat | Primary Bedroom | 2.81 m | 2.9 m | 2.81 m x 2.9 m |
| Flat | Den | Measurements not available |
https://www.realtor.ca/real-estate/28831698/3221-30-shore-breeze-drive-toronto-mimico-mimico
Contact Us
Contact us for more information
Victoria Reid
Salesperson
515 Logan Ave
Toronto, Ontario M4K 3B3
(416) 961-8880
(416) 462-1461
www.landlord.net/

