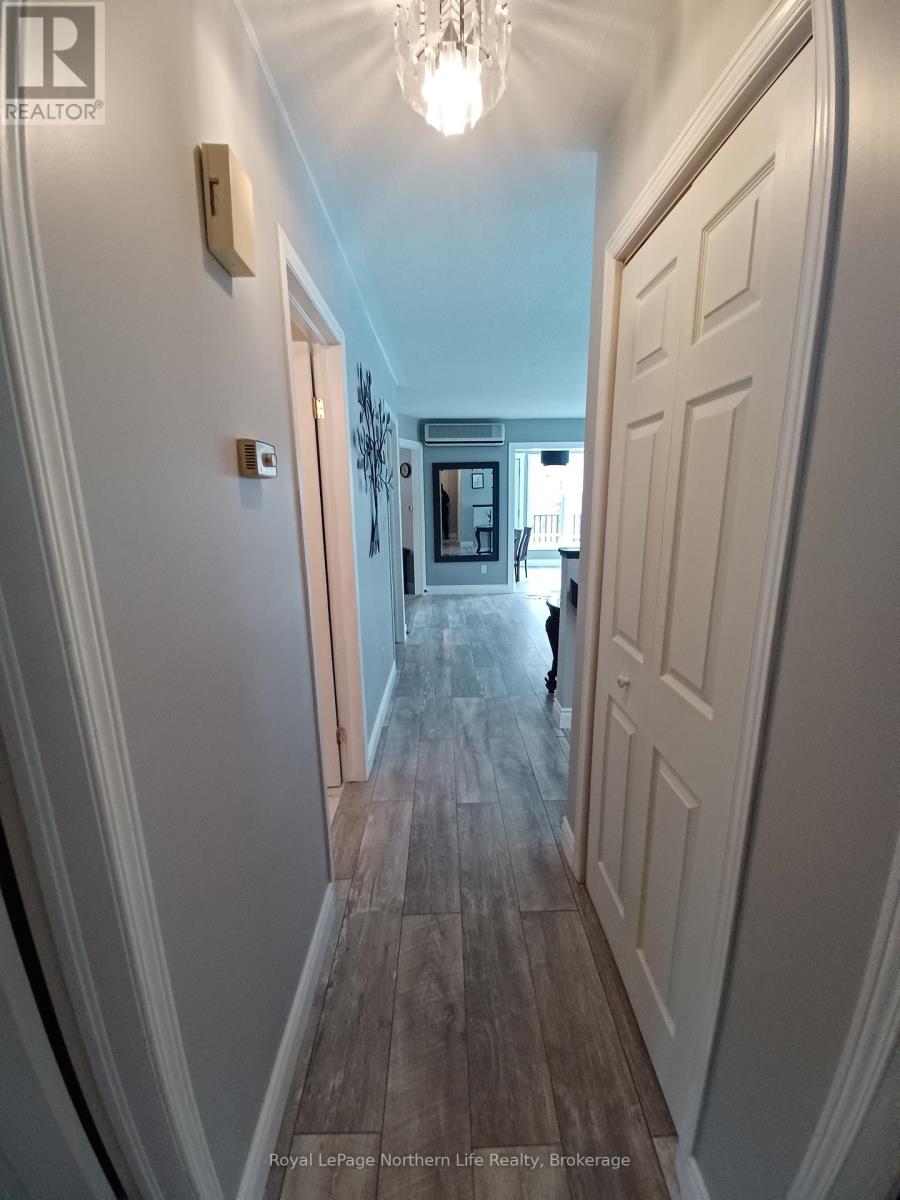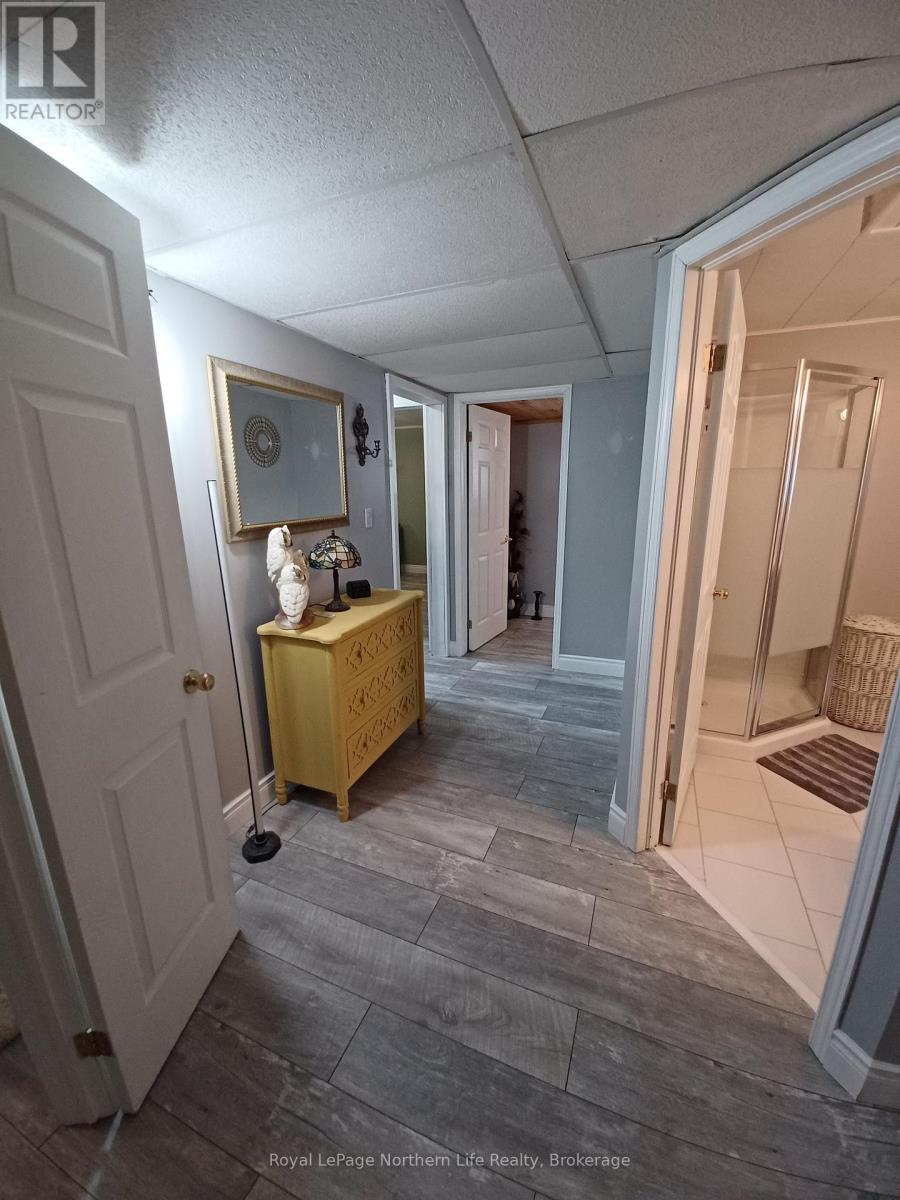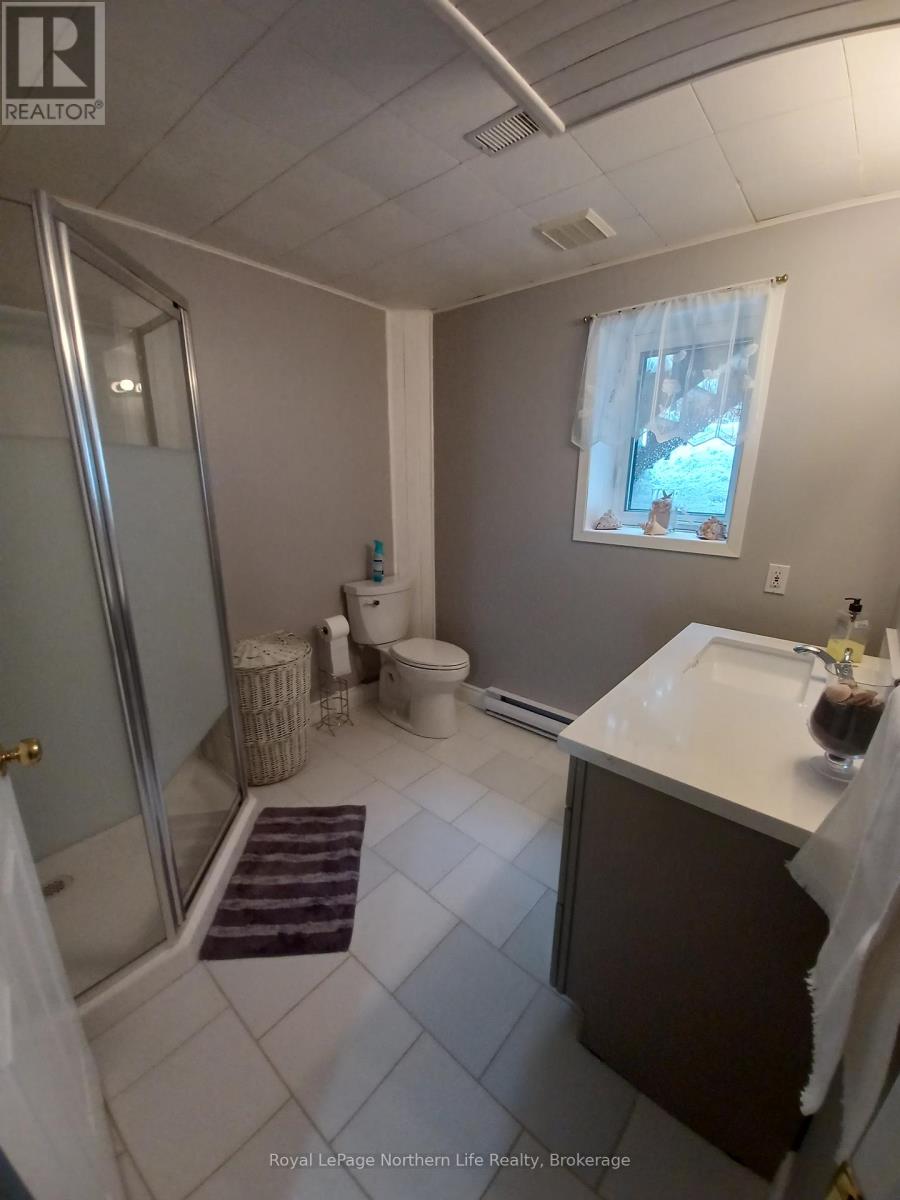3221 Highway 17 Highway E Papineau-Cameron, Ontario P0H 1V0
$619,000
If you're looking for privacy; this well-maintained; move in ready bungalow is a must see! 4.31 Acres. 4-bedroom 3 bathroom is a 10min drive to downtown Mattawa. Main floor boasts large living room; dining room overlooking all that nature provides. Newly upgraded kitchen with new appliances, flooring; windows in dining room/sunroom changed 3 yrs ago as well as a bathroom upgrade. Main floor laundry, woodstove can be found in the dining room as well as a propane fireplace in the large family room which is located in the finished basement. Large storage/utility room can be found in the basement as well as 2 storage sheds. Ductless a/c. You love sitting outside to enjoy nature? This house is just right for you as it has a large wrap around deck; landscaped yard where you can enjoy all kind of wildlife. A must see! (id:50886)
Property Details
| MLS® Number | X12058704 |
| Property Type | Single Family |
| Community Name | Papineau Cameron |
| Amenities Near By | Beach, Hospital |
| Features | Wooded Area, Open Space, Level, Hilly, Carpet Free |
| Parking Space Total | 10 |
| Structure | Deck, Shed |
Building
| Bathroom Total | 3 |
| Bedrooms Above Ground | 4 |
| Bedrooms Total | 4 |
| Age | 16 To 30 Years |
| Amenities | Fireplace(s) |
| Appliances | Water Heater, Dishwasher, Dryer, Stove, Washer, Window Coverings, Refrigerator |
| Architectural Style | Bungalow |
| Basement Development | Finished |
| Basement Features | Walk Out |
| Basement Type | Full (finished) |
| Construction Style Attachment | Detached |
| Cooling Type | Wall Unit |
| Exterior Finish | Vinyl Siding, Wood |
| Fireplace Present | Yes |
| Fireplace Type | Woodstove |
| Flooring Type | Laminate |
| Foundation Type | Block |
| Heating Fuel | Propane |
| Heating Type | Baseboard Heaters |
| Stories Total | 1 |
| Size Interior | 1,100 - 1,500 Ft2 |
| Type | House |
| Utility Water | Drilled Well |
Parking
| No Garage |
Land
| Acreage | Yes |
| Land Amenities | Beach, Hospital |
| Landscape Features | Landscaped |
| Sewer | Septic System |
| Size Depth | 225 Ft |
| Size Frontage | 458 Ft ,4 In |
| Size Irregular | 458.4 X 225 Ft |
| Size Total Text | 458.4 X 225 Ft|2 - 4.99 Acres |
| Soil Type | Sand, Mixed Soil |
| Surface Water | Lake/pond |
Rooms
| Level | Type | Length | Width | Dimensions |
|---|---|---|---|---|
| Basement | Bedroom 3 | 3.3 m | 4 m | 3.3 m x 4 m |
| Basement | Bedroom 4 | 3.3 m | 4 m | 3.3 m x 4 m |
| Basement | Utility Room | 9.8 m | 4.9 m | 9.8 m x 4.9 m |
| Main Level | Living Room | 4.8 m | 5.9 m | 4.8 m x 5.9 m |
| Main Level | Kitchen | 4.2 m | 3.8 m | 4.2 m x 3.8 m |
| Main Level | Dining Room | 4.7 m | 2.3 m | 4.7 m x 2.3 m |
| Main Level | Primary Bedroom | 4.4 m | 5.3 m | 4.4 m x 5.3 m |
| Main Level | Bedroom 2 | 3.6 m | 4.1 m | 3.6 m x 4.1 m |
| Other | Family Room | 4.4 m | 5.7 m | 4.4 m x 5.7 m |
Utilities
| Wireless | Available |
| Electricity Connected | Connected |
| Telephone | Connected |
Contact Us
Contact us for more information
James O'hare
Salesperson
117 Chippewa Street West
North Bay, Ontario P1B 6G3
(705) 472-2980































































