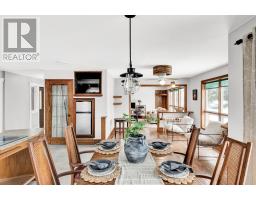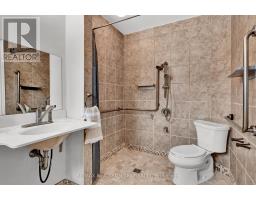322311 Concession 6-7 Road East Luther Grand Valley, Ontario L9W 0X3
$850,000
This custom built Viceroy bungalow offers rural living at its finest. Situated on a full acre, it's close to wooded trails, the Grand River and a bustling town. You will be welcomed by a large deck with new composite boards. Inside features an open entrance way where you can choose to enter you large open concept kitchen or turn left to 3 large bedrooms. Picture walking out of your master bedroom (with ensuite) on to your huge back deck. Enjoy your summer nights on the poured concrete patio or sit by the fire pit listening to the sounds of the country. There is a huge heated garage with plenty of room for 2 cars plus a man cave/she shed. This is a one of a kind, fully accessible home that shows very well. A must see! (id:50886)
Property Details
| MLS® Number | X12061076 |
| Property Type | Single Family |
| Community Name | Rural East Luther Grand Valley |
| Equipment Type | Propane Tank |
| Features | Wheelchair Access |
| Parking Space Total | 10 |
| Rental Equipment Type | Propane Tank |
| Structure | Deck, Patio(s), Porch |
Building
| Bathroom Total | 3 |
| Bedrooms Above Ground | 3 |
| Bedrooms Total | 3 |
| Age | 31 To 50 Years |
| Amenities | Fireplace(s) |
| Appliances | Garage Door Opener Remote(s), Range, Water Heater, Water Purifier, Water Treatment |
| Architectural Style | Bungalow |
| Basement Type | Crawl Space |
| Construction Style Attachment | Detached |
| Exterior Finish | Cedar Siding, Wood |
| Fireplace Present | Yes |
| Fireplace Total | 2 |
| Foundation Type | Poured Concrete |
| Half Bath Total | 1 |
| Heating Fuel | Propane |
| Heating Type | Forced Air |
| Stories Total | 1 |
| Size Interior | 2,000 - 2,500 Ft2 |
| Type | House |
| Utility Water | Drilled Well |
Parking
| Attached Garage | |
| Garage |
Land
| Acreage | No |
| Sewer | Septic System |
| Size Depth | 219 Ft ,2 In |
| Size Frontage | 200 Ft |
| Size Irregular | 200 X 219.2 Ft |
| Size Total Text | 200 X 219.2 Ft|1/2 - 1.99 Acres |
Rooms
| Level | Type | Length | Width | Dimensions |
|---|---|---|---|---|
| Ground Level | Foyer | 1.5 m | 10 m | 1.5 m x 10 m |
| Ground Level | Living Room | 4.5 m | 5.3 m | 4.5 m x 5.3 m |
| Ground Level | Family Room | 3.5 m | 5.7 m | 3.5 m x 5.7 m |
| Ground Level | Kitchen | 9.5 m | 7.3 m | 9.5 m x 7.3 m |
| Ground Level | Eating Area | 9.5 m | 5 m | 9.5 m x 5 m |
| Ground Level | Primary Bedroom | 5 m | 4.7 m | 5 m x 4.7 m |
| Ground Level | Bedroom 2 | 3.4 m | 3.4 m | 3.4 m x 3.4 m |
| Ground Level | Bedroom 3 | 4 m | 3.5 m | 4 m x 3.5 m |
| Ground Level | Laundry Room | 1.5 m | 2 m | 1.5 m x 2 m |
Contact Us
Contact us for more information
Vanessa Baglieri
Broker of Record
www.propertyshopgta.com/
www.facebook.com/propertyshopgta/
ca.linkedin.com/in/vanessa-jeffery-a35a342b
885 Progress Ave #209e
Toronto, Ontario M1H 3G3
(416) 289-3333
(416) 289-4535
Joe Baglieri
Broker
885 Progress Ave #209e
Toronto, Ontario M1H 3G3
(416) 289-3333
(416) 289-4535
Norman Anthony Sheppard
Salesperson
normansheppard.ca/
885 Progress Ave #209e
Toronto, Ontario M1H 3G3
(416) 289-3333
(416) 289-4535

























































