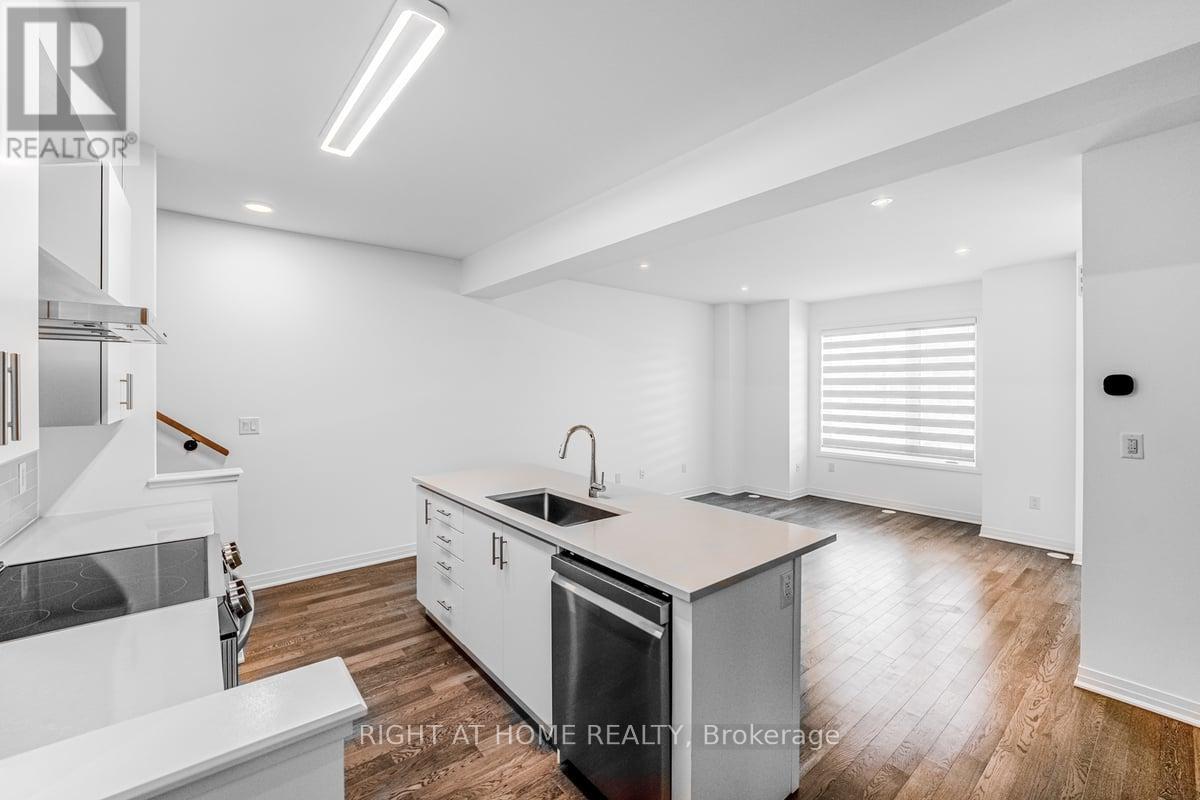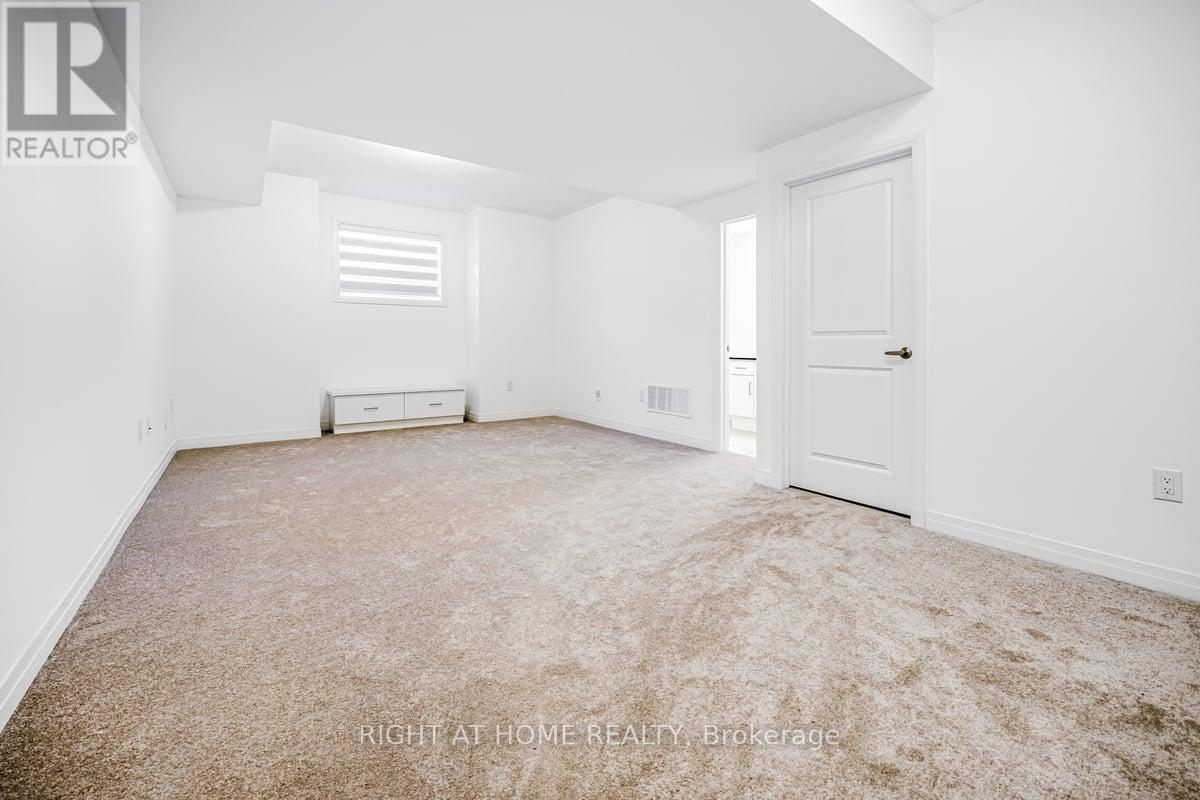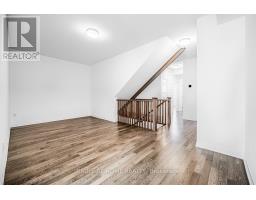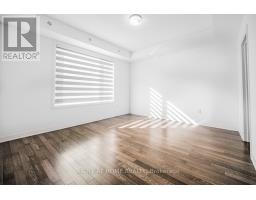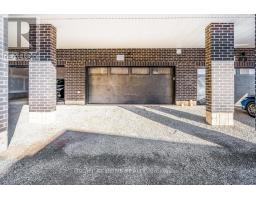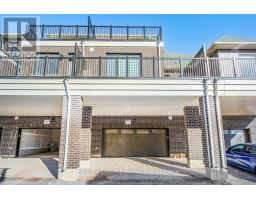3226 Sixth Line Oakville, Ontario L6M 5S8
4 Bedroom
5 Bathroom
1999.983 - 2499.9795 sqft
Central Air Conditioning
Forced Air
$3,700 Monthly
Brand new 4 bedroom, 4.5 bathroom . 2 car garage freehold townhome . high end finished, high end appliances, quartz countertops The open-concept kitchen is perfect for entertaining , Close to All Amenities Including Shopping Mall , Park ,Great community, close to parks, public transportation, School And Public Transit. Dr. David , R. Williams public School. White Oaks Secondary School. Don't miss out on this opportunity to experience the essence of Oakville and living at its finest. (id:50886)
Property Details
| MLS® Number | W10423778 |
| Property Type | Single Family |
| Community Name | Rural Oakville |
| ParkingSpaceTotal | 4 |
Building
| BathroomTotal | 5 |
| BedroomsAboveGround | 4 |
| BedroomsTotal | 4 |
| Appliances | Garage Door Opener Remote(s), Dishwasher, Dryer, Refrigerator, Stove, Washer, Window Coverings |
| BasementDevelopment | Finished |
| BasementType | N/a (finished) |
| ConstructionStyleAttachment | Attached |
| CoolingType | Central Air Conditioning |
| ExteriorFinish | Brick |
| FlooringType | Hardwood |
| HalfBathTotal | 1 |
| HeatingFuel | Natural Gas |
| HeatingType | Forced Air |
| StoriesTotal | 3 |
| SizeInterior | 1999.983 - 2499.9795 Sqft |
| Type | Row / Townhouse |
| UtilityWater | Municipal Water |
Parking
| Garage |
Land
| Acreage | No |
| Sewer | Sanitary Sewer |
Rooms
| Level | Type | Length | Width | Dimensions |
|---|---|---|---|---|
| Second Level | Primary Bedroom | 4.21 m | 3.81 m | 4.21 m x 3.81 m |
| Second Level | Bedroom 2 | 2.96 m | 3.01 m | 2.96 m x 3.01 m |
| Second Level | Bedroom 3 | 2.74 m | 2.96 m | 2.74 m x 2.96 m |
| Second Level | Family Room | 5.52 m | 2.78 m | 5.52 m x 2.78 m |
| Third Level | Loft | 4.21 m | 4.63 m | 4.21 m x 4.63 m |
| Basement | Recreational, Games Room | 3.69 m | 6.78 m | 3.69 m x 6.78 m |
| Main Level | Living Room | 4.2 m | 4.63 m | 4.2 m x 4.63 m |
| Main Level | Kitchen | 5.52 m | 2.7 m | 5.52 m x 2.7 m |
https://www.realtor.ca/real-estate/27649919/3226-sixth-line-oakville-rural-oakville
Interested?
Contact us for more information
Jenny Fulton
Broker
Right At Home Realty
1396 Don Mills Rd Unit B-121
Toronto, Ontario M3B 0A7
1396 Don Mills Rd Unit B-121
Toronto, Ontario M3B 0A7









