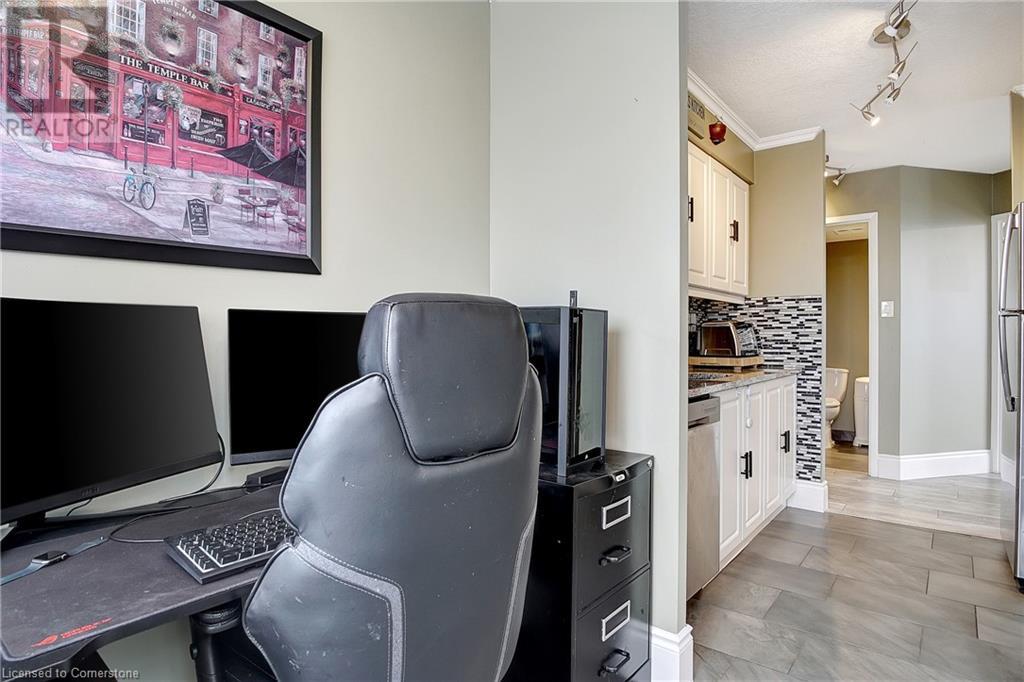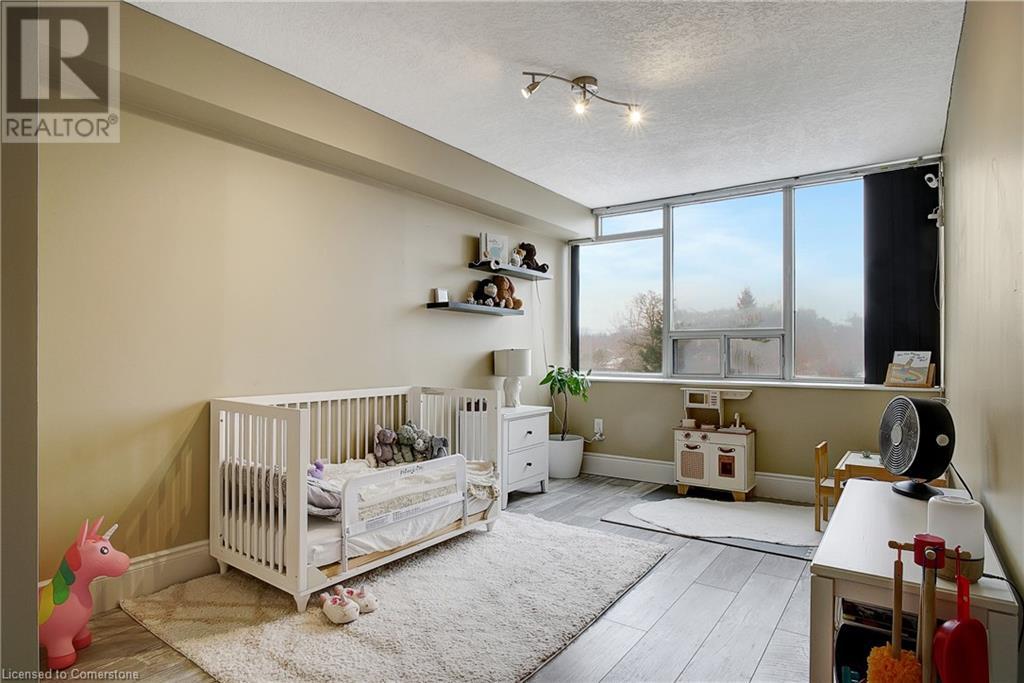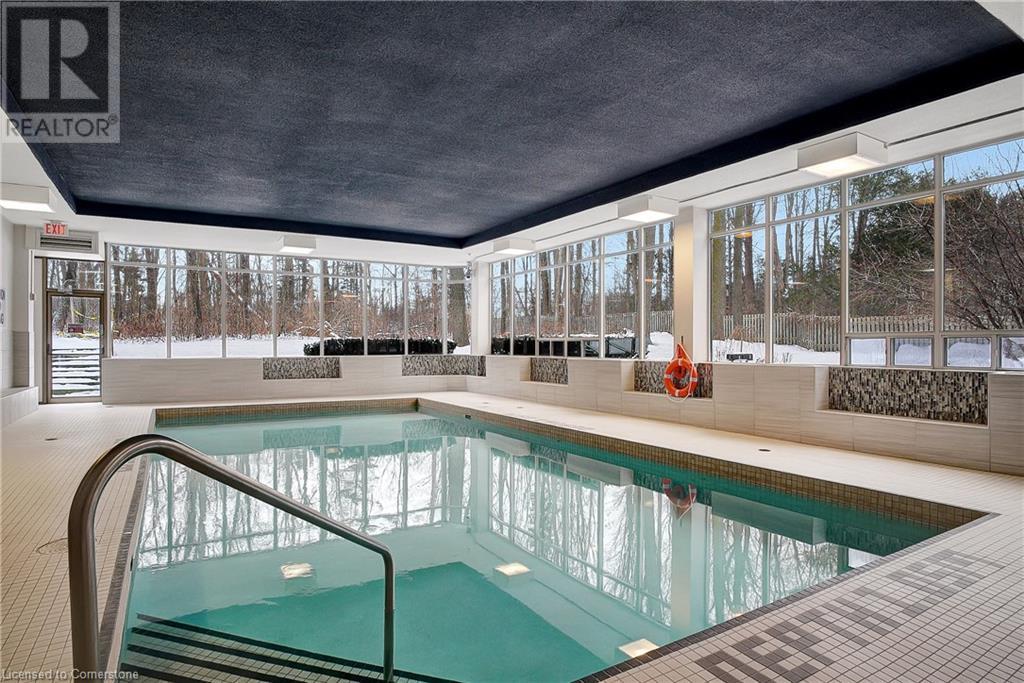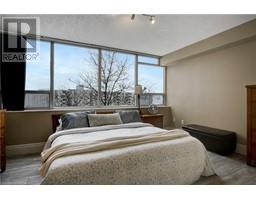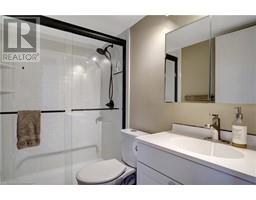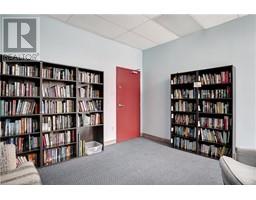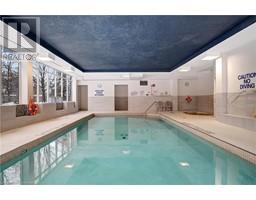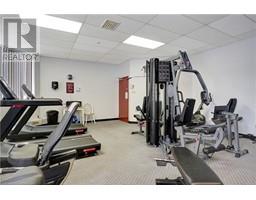3227 King Street E Unit# 409 Kitchener, Ontario N2A 3Z9
$414,000Maintenance, Insurance, Cable TV, Water
$877 Monthly
Maintenance, Insurance, Cable TV, Water
$877 MonthlyWelcome to 409-3227 King St E, an executive corner unit designed for modern comfort and convenience. Located in a vibrant community with easy access to transit, the 401/expressway, and premier amenities like Fairview Mall and Chicopee Ski Resort, this home offers both style and practicality. The spacious and bright living room seamlessly flows into the updated eat-in kitchen, complete with modern finishes and stainless appliances. The large primary bedroom features a 3pc ensuite with a new glass walk-in shower, ensuring a private retreat. A versatile second bedroom can be used as a guest room, office, or nursery, making this suite adaptable to your lifestyle. An additional 4pc bathroom and in-suite laundry with a new washer and dryer add to the functionality of the space. This unit includes secure underground parking and an assigned locker, providing convenience and peace of mind. The building offers a range of amenities, including a fully equipped gym, an indoor pool, a library, and a party room. Step outside to enjoy the outdoor patio area or explore the many restaurants, shops, and recreational options nearby. Whether you’re seeking a home that’s close to work, play, or both, this property delivers on every level. With its exceptional location, modern updates, and well-maintained features, 409-3227 King St E is ready to welcome you home. (id:50886)
Property Details
| MLS® Number | 40689691 |
| Property Type | Single Family |
| AmenitiesNearBy | Park, Place Of Worship, Public Transit, Schools, Shopping, Ski Area |
| CommunicationType | High Speed Internet |
| CommunityFeatures | School Bus |
| ParkingSpaceTotal | 1 |
| PoolType | Indoor Pool |
| StorageType | Locker |
Building
| BathroomTotal | 2 |
| BedroomsAboveGround | 2 |
| BedroomsTotal | 2 |
| Amenities | Exercise Centre, Party Room |
| Appliances | Dishwasher, Dryer, Microwave, Refrigerator, Stove, Washer, Window Coverings |
| BasementType | None |
| ConstructedDate | 1990 |
| ConstructionStyleAttachment | Attached |
| CoolingType | Wall Unit |
| ExteriorFinish | Brick |
| FireProtection | Smoke Detectors, Unknown |
| HeatingType | Forced Air |
| StoriesTotal | 1 |
| SizeInterior | 1036 Sqft |
| Type | Apartment |
| UtilityWater | Municipal Water |
Parking
| Attached Garage | |
| Visitor Parking |
Land
| AccessType | Highway Access, Highway Nearby |
| Acreage | No |
| LandAmenities | Park, Place Of Worship, Public Transit, Schools, Shopping, Ski Area |
| Sewer | Municipal Sewage System |
| SizeTotalText | Unknown |
| ZoningDescription | R2c1 |
Rooms
| Level | Type | Length | Width | Dimensions |
|---|---|---|---|---|
| Main Level | Primary Bedroom | 15'8'' x 14'8'' | ||
| Main Level | Office | 7'1'' x 7'11'' | ||
| Main Level | Living Room | 15'10'' x 13'11'' | ||
| Main Level | Kitchen | 7'9'' x 8'1'' | ||
| Main Level | Foyer | 9'10'' x 6'9'' | ||
| Main Level | Bedroom | 9'8'' x 16'4'' | ||
| Main Level | 4pc Bathroom | Measurements not available | ||
| Main Level | 3pc Bathroom | Measurements not available |
https://www.realtor.ca/real-estate/27794067/3227-king-street-e-unit-409-kitchener
Interested?
Contact us for more information
Patricia Inacio
Salesperson
618 King St. W. Unit A
Kitchener, Ontario N2G 1C8
Cliff C. Rego
Broker of Record
50 Grand Ave. S., Unit 101
Cambridge, Ontario N1S 2L8











