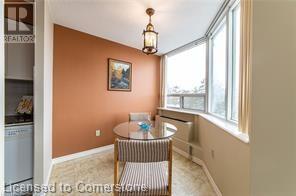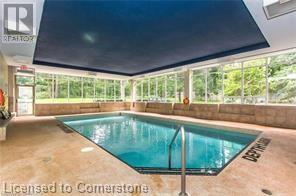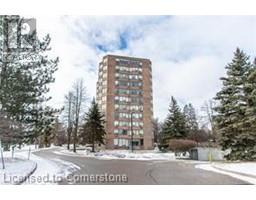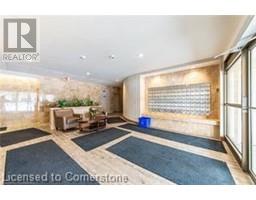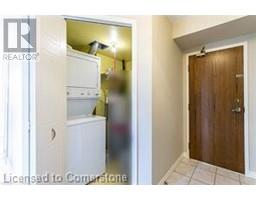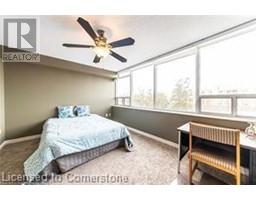3227 King Street E Unit# 610 Kitchener, Ontario N2A 3Z9
$2,400 MonthlyInsurance, Property Management, Water, Exterior Maintenance, Parking
FOR LEASE AT THE REGENCY! $2,400 / month plus heat and hydro; water and high-speed internet included. 2-bedroom, 2-bathroom 1,029 square foot condominium apartment with 5 appliances included. Corner suite features panoramic windows in every room. Plenty of storage and closet space. In-suite laundry and one underground parking space. Spacious primary bedroom with ensuite bath. Building amenities include: well-equipped gym, indoor pool, hot tub, sauna, library, party & games rooms and landscaped grounds with outdoor patio & community barbeque area. Great location close to public transit, Fairview Park Mall, restaurants, grocery stores, walking trails & Chicopee Ski Hill. Convenient access to highway. Immediate possession available. (id:50886)
Property Details
| MLS® Number | 40683778 |
| Property Type | Single Family |
| AmenitiesNearBy | Public Transit, Shopping |
| EquipmentType | Rental Water Softener, Water Heater |
| Features | Southern Exposure, No Pet Home, Automatic Garage Door Opener |
| ParkingSpaceTotal | 1 |
| RentalEquipmentType | Rental Water Softener, Water Heater |
Building
| BathroomTotal | 2 |
| BedroomsAboveGround | 2 |
| BedroomsTotal | 2 |
| Amenities | Exercise Centre, Party Room |
| Appliances | Dishwasher, Dryer, Microwave, Refrigerator, Stove, Water Softener, Water Purifier, Washer, Hood Fan, Window Coverings, Garage Door Opener |
| BasementType | None |
| ConstructedDate | 1990 |
| ConstructionStyleAttachment | Attached |
| CoolingType | Central Air Conditioning |
| ExteriorFinish | Brick |
| FoundationType | Unknown |
| HeatingFuel | Electric |
| HeatingType | Forced Air |
| StoriesTotal | 1 |
| SizeInterior | 1029 Sqft |
| Type | Apartment |
| UtilityWater | Municipal Water |
Parking
| Underground | |
| Visitor Parking |
Land
| AccessType | Highway Access |
| Acreage | No |
| LandAmenities | Public Transit, Shopping |
| Sewer | Municipal Sewage System |
| SizeTotalText | Unknown |
| ZoningDescription | R-7 |
Rooms
| Level | Type | Length | Width | Dimensions |
|---|---|---|---|---|
| Main Level | 3pc Bathroom | Measurements not available | ||
| Main Level | Bedroom | 14'5'' x 9'7'' | ||
| Main Level | Full Bathroom | Measurements not available | ||
| Main Level | Primary Bedroom | 14'6'' x 10'3'' | ||
| Main Level | Kitchen | 8'2'' x 8'0'' | ||
| Main Level | Dining Room | 8'0'' x 8'0'' | ||
| Main Level | Living Room | 16'0'' x 13'0'' |
https://www.realtor.ca/real-estate/27719594/3227-king-street-e-unit-610-kitchener
Interested?
Contact us for more information
Shannon Treadwell
Salesperson
180 Weber St. S.
Waterloo, Ontario N2J 2B2
Jim Mcintyre
Salesperson
180 Weber St. S.
Waterloo, Ontario N2J 2B2











