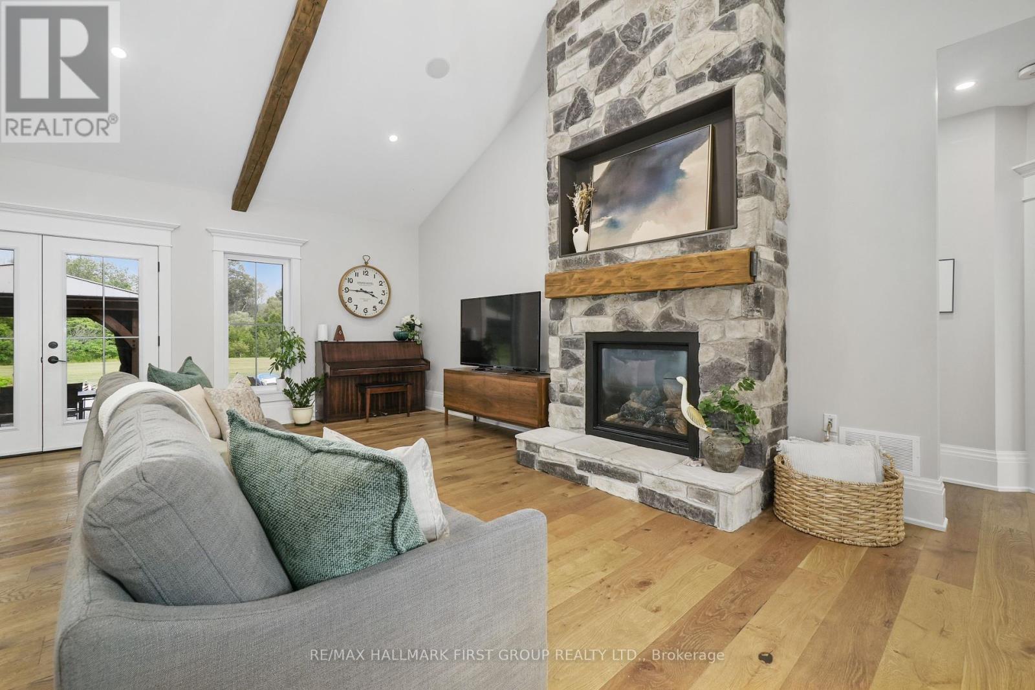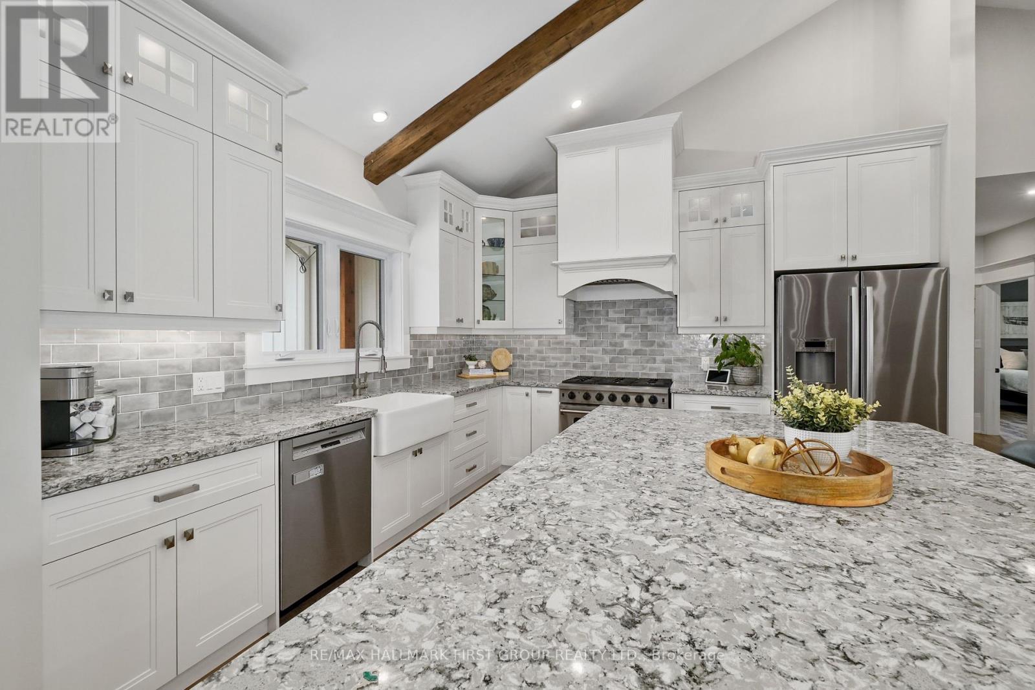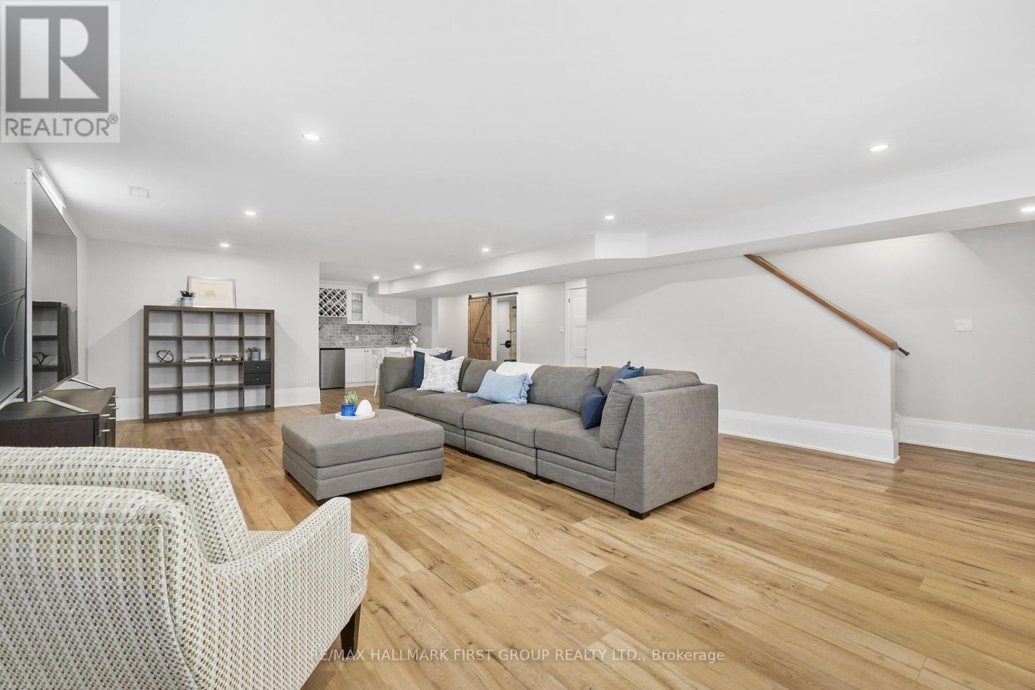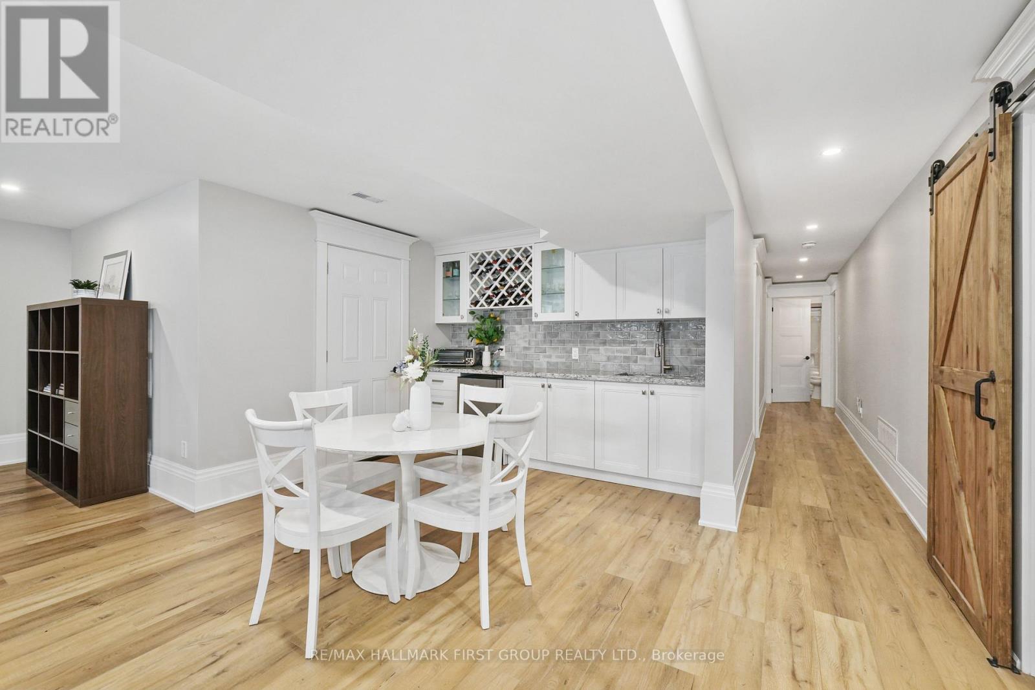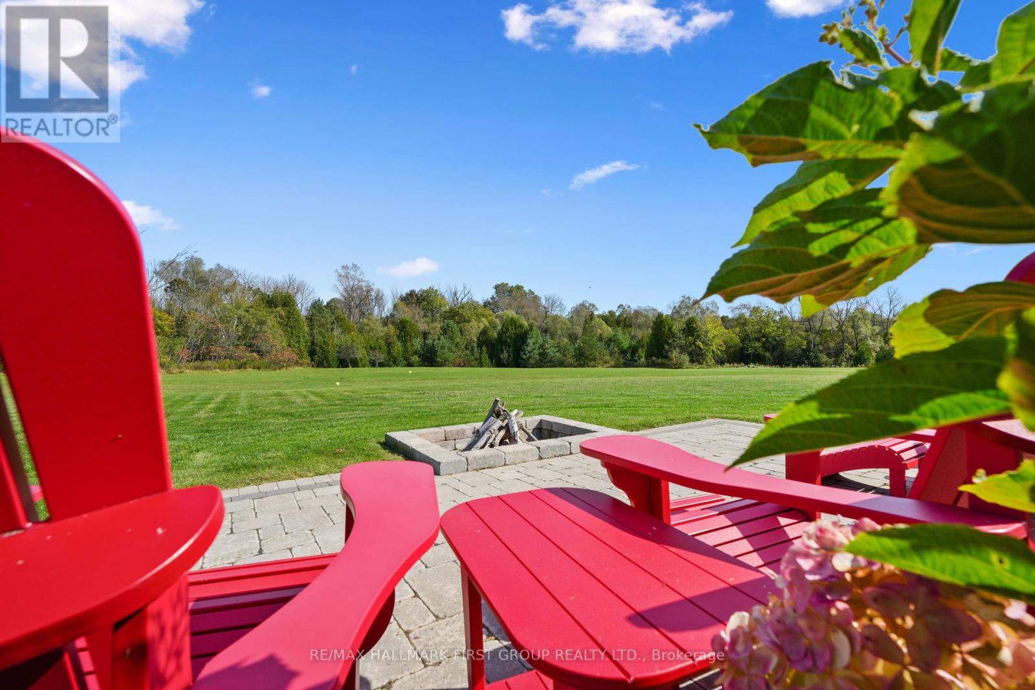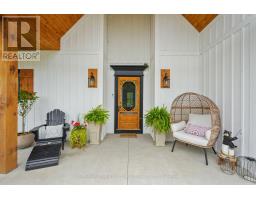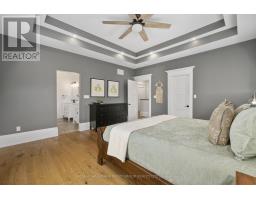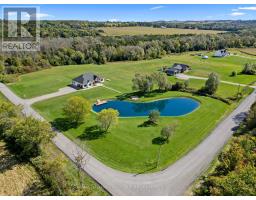3229 Garland Road Hamilton Township, Ontario K9A 4J7
$1,699,999
Experience serene living on the outskirts of Cobourg in this newer construction home, which has close to 4,000 square feet of living space with lower-level in-law potential & is set on a sprawling 2.8-acre lot featuring a picturesque pond roughly 220' long & 30' deep. This property boasts an open-concept living space with stunning hardwood floors throughout & cathedral ceiling adorned with 100+ year-old beams. The living room is a cozy retreat, highlighted by a stone-clad fireplace & many windows that frame breathtaking views. The spacious dining room, ideal for entertaining, seamlessly connects to the kitchen & outdoors through a walkout. The kitchen offers ample counter & cabinet space, stainless steel appliances, & large island with a breakfast bar. On the main level, the sunny primary retreat awaits, featuring a tray ceiling with recessed lighting & walk-in closet. The ensuite is designed for luxury, with dual vanities, a freestanding tub, glass shower enclosure, & separate water closet. 2 additional bedrooms, full bath, & convenient finished laundry room complete this level.The lower level houses a spacious in-law suite, perfect for multigenerational living. This space includes a generous living area with room for a dining or games space if desired, kitchenette, 2 spacious bedrooms, bathroom, & flex space that can serve as a gym or office. The idyllic outdoor space is a true highlight. At the front, a path leads to a sitting area with a fire pit next to the pond, complete with a dock that is perfect for summer days in the sun. The backyard features a covered patio with a hot tub for unwinding in the evenings & a patio set up for outdoor entertaining, BBQs, & secondary fire pit, all surrounded by lush gardens. This exceptional property is only moments from in-town amenities, two golf courses, convenient school bus pickup/drop off in front of the home, & easy access to the 401. It combines the tranquillity of country living with the convenience of city living. **** EXTRAS **** Pine Ceilings on Porches, Surround Sound System in Great Room & Exterior, Generator Backup, Full Water Treatment System, 12\" Trim on M/F, 7 Person Hot Tub, Insulated 2 Car Garage w/ B/I Storage, 2 Large Storage Rooms in Basement. (id:50886)
Property Details
| MLS® Number | X9770500 |
| Property Type | Single Family |
| Community Name | Rural Hamilton Township |
| CommunityFeatures | School Bus |
| EquipmentType | Propane Tank |
| ParkingSpaceTotal | 12 |
| RentalEquipmentType | Propane Tank |
| Structure | Porch, Patio(s), Dock |
| ViewType | Direct Water View |
| WaterFrontType | Waterfront |
Building
| BathroomTotal | 3 |
| BedroomsAboveGround | 3 |
| BedroomsBelowGround | 2 |
| BedroomsTotal | 5 |
| Amenities | Fireplace(s) |
| Appliances | Hot Tub, Garage Door Opener Remote(s), Dishwasher, Dryer, Freezer, Garage Door Opener, Refrigerator, Stove, Washer, Wine Fridge |
| ArchitecturalStyle | Bungalow |
| BasementDevelopment | Finished |
| BasementType | Full (finished) |
| ConstructionStyleAttachment | Detached |
| CoolingType | Central Air Conditioning |
| ExteriorFinish | Wood |
| FireplacePresent | Yes |
| FireplaceTotal | 1 |
| FoundationType | Poured Concrete |
| HeatingFuel | Propane |
| HeatingType | Forced Air |
| StoriesTotal | 1 |
| SizeInterior | 1499.9875 - 1999.983 Sqft |
| Type | House |
| UtilityPower | Generator |
Parking
| Attached Garage |
Land
| AccessType | Public Road, Private Docking |
| Acreage | Yes |
| LandscapeFeatures | Landscaped |
| Sewer | Septic System |
| SizeDepth | 409 Ft ,10 In |
| SizeFrontage | 295 Ft ,10 In |
| SizeIrregular | 295.9 X 409.9 Ft |
| SizeTotalText | 295.9 X 409.9 Ft|2 - 4.99 Acres |
| SurfaceWater | Lake/pond |
| ZoningDescription | A |
Rooms
| Level | Type | Length | Width | Dimensions |
|---|---|---|---|---|
| Lower Level | Exercise Room | 8.62 m | 3.5 m | 8.62 m x 3.5 m |
| Lower Level | Recreational, Games Room | 8.86 m | 6.99 m | 8.86 m x 6.99 m |
| Lower Level | Kitchen | 2.24 m | 3.13 m | 2.24 m x 3.13 m |
| Lower Level | Bedroom 4 | 4.82 m | 3.54 m | 4.82 m x 3.54 m |
| Lower Level | Bedroom 5 | 2.49 m | 1.51 m | 2.49 m x 1.51 m |
| Main Level | Living Room | 3.95 m | 7.34 m | 3.95 m x 7.34 m |
| Main Level | Laundry Room | 1.24 m | 1.95 m | 1.24 m x 1.95 m |
| Main Level | Dining Room | 4.97 m | 4.22 m | 4.97 m x 4.22 m |
| Main Level | Kitchen | 4.3 m | 3.86 m | 4.3 m x 3.86 m |
| Main Level | Primary Bedroom | 4.48 m | 4.78 m | 4.48 m x 4.78 m |
| Main Level | Bedroom 2 | 3.97 m | 4.14 m | 3.97 m x 4.14 m |
| Main Level | Bedroom 3 | 3.97 m | 3.33 m | 3.97 m x 3.33 m |
Interested?
Contact us for more information
Jacqueline Pennington
Broker
1154 Kingston Road
Pickering, Ontario L1V 1B4








