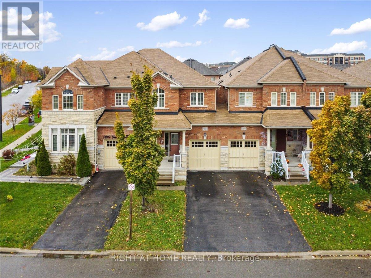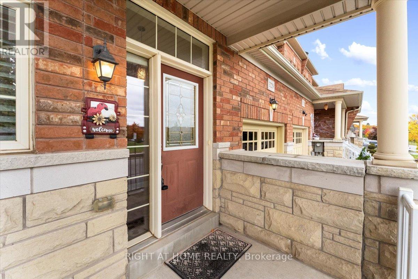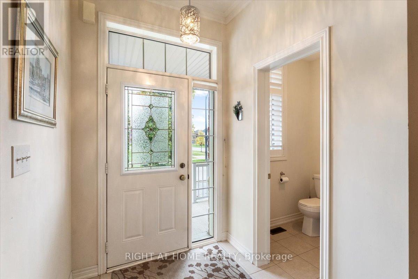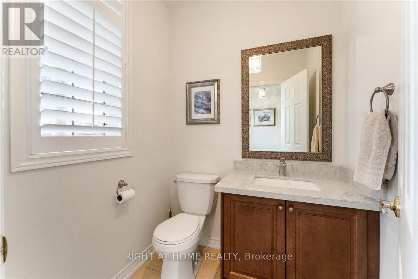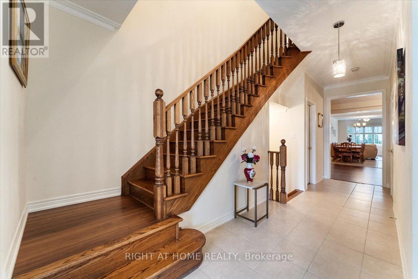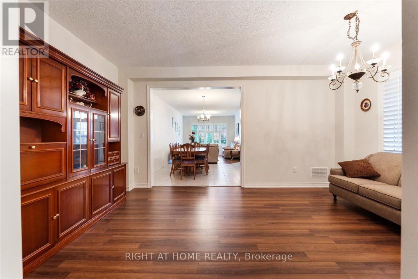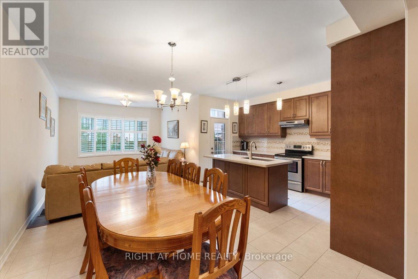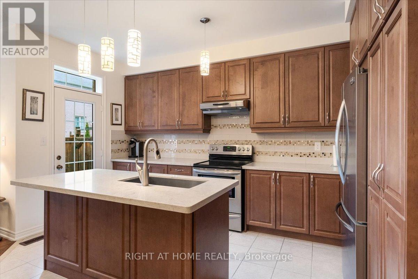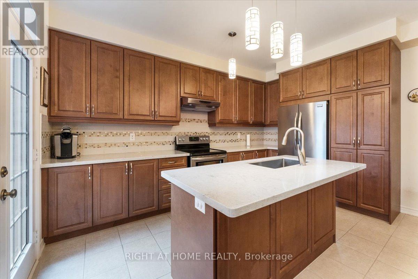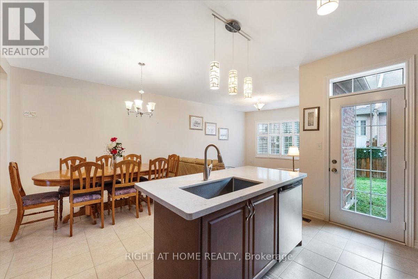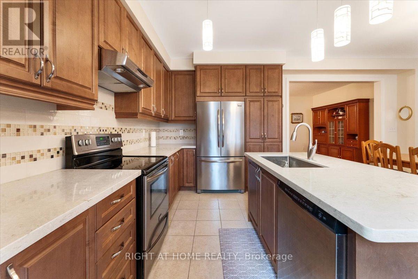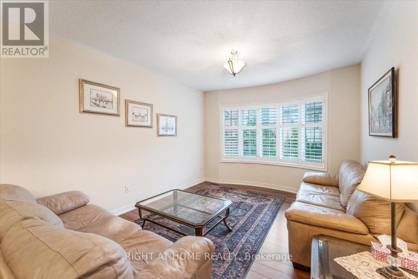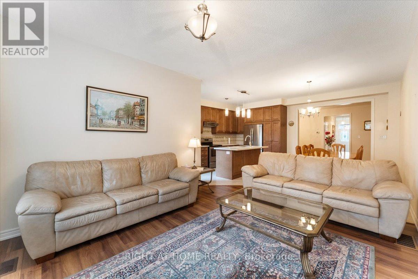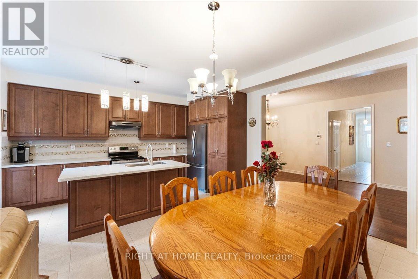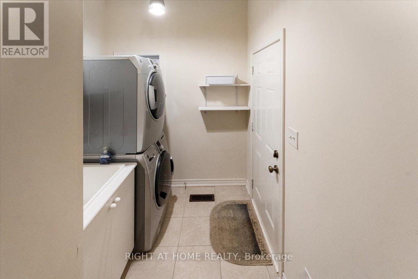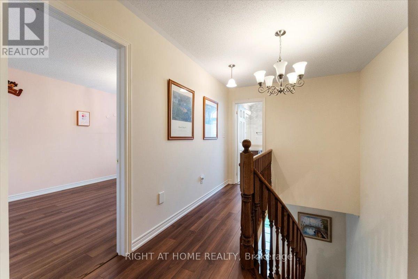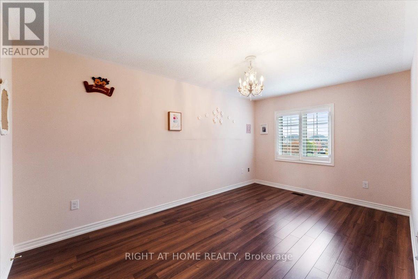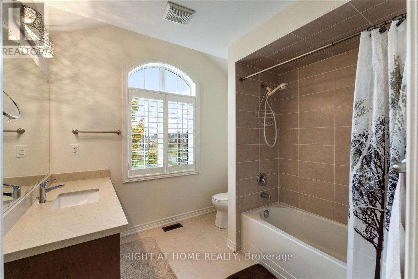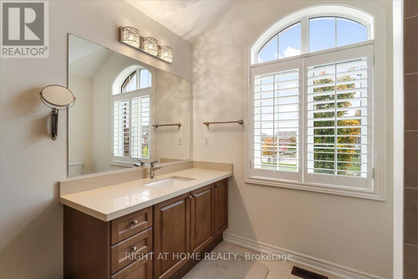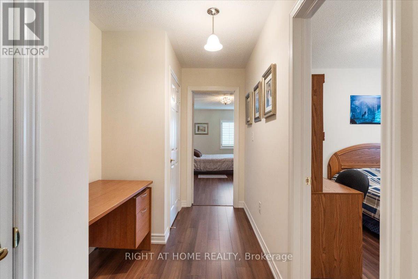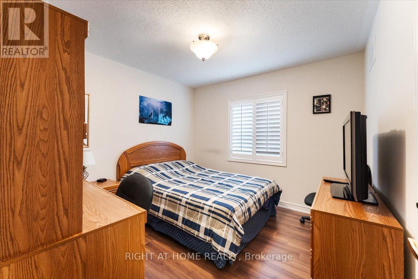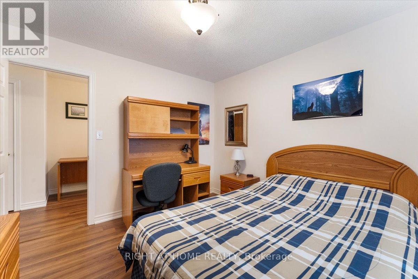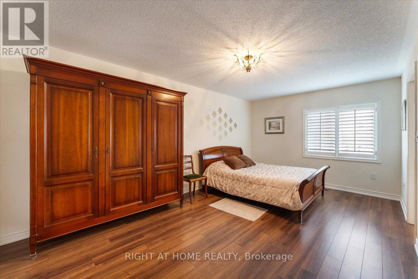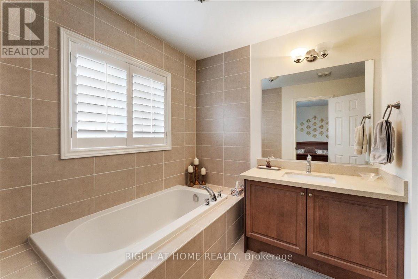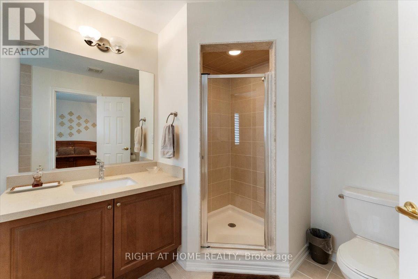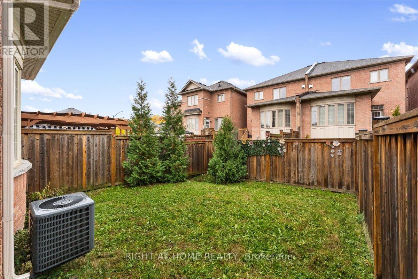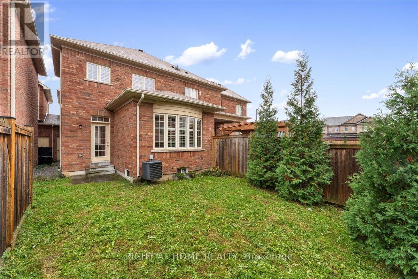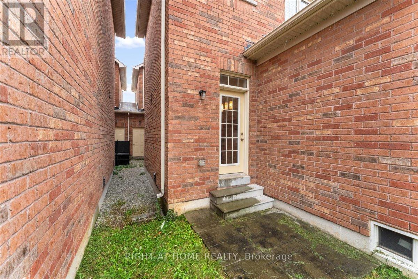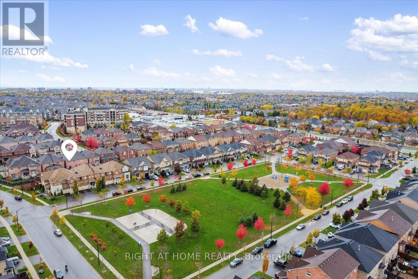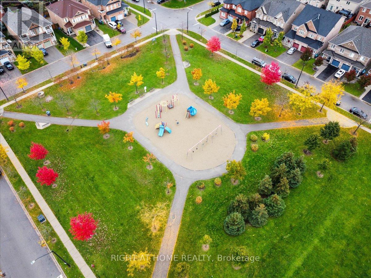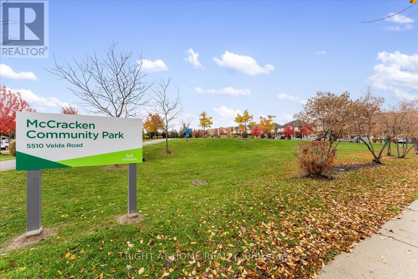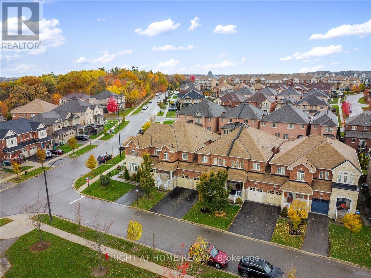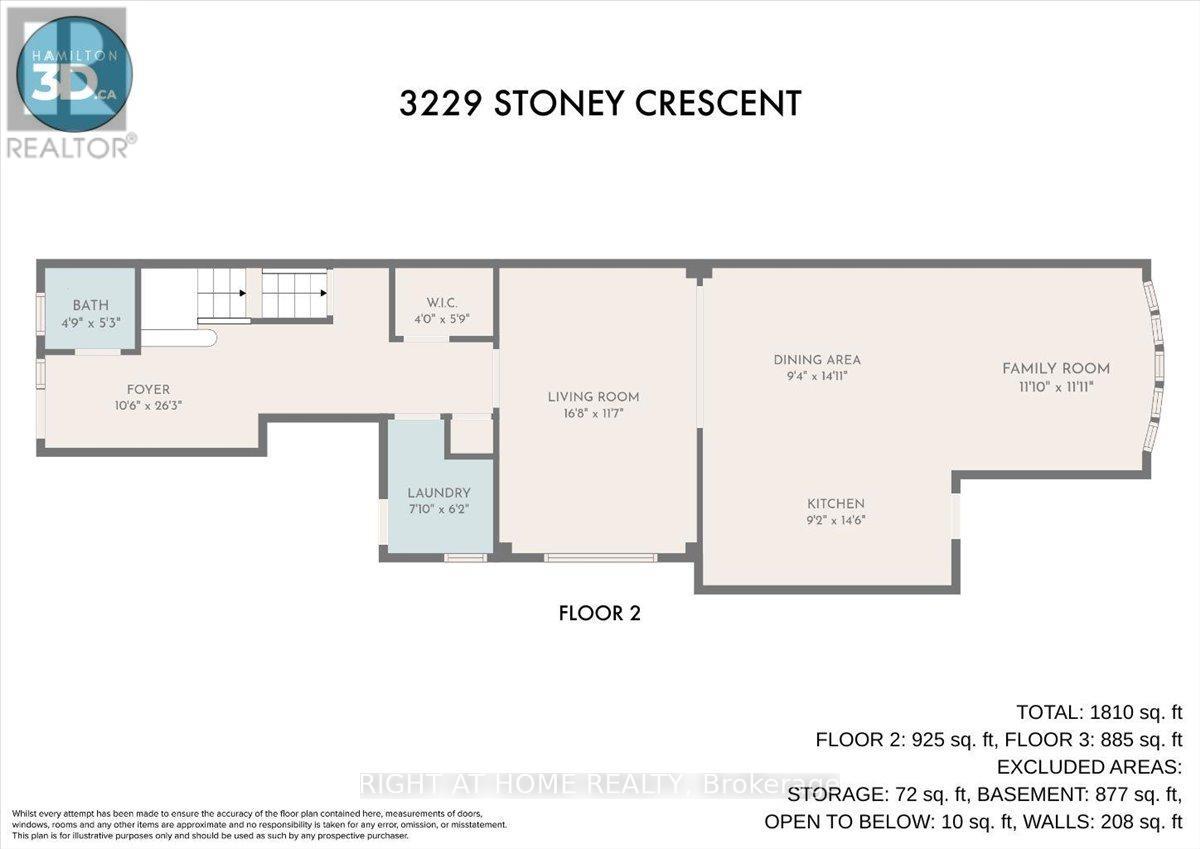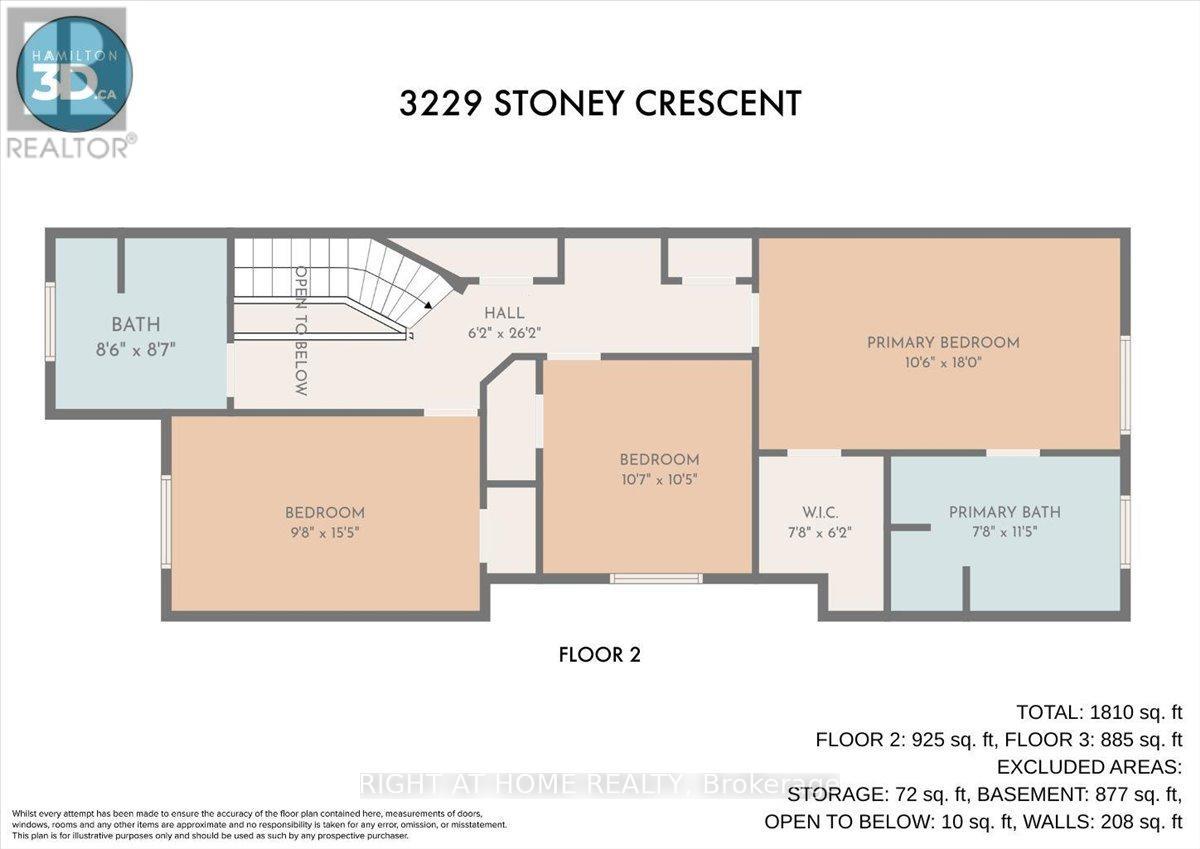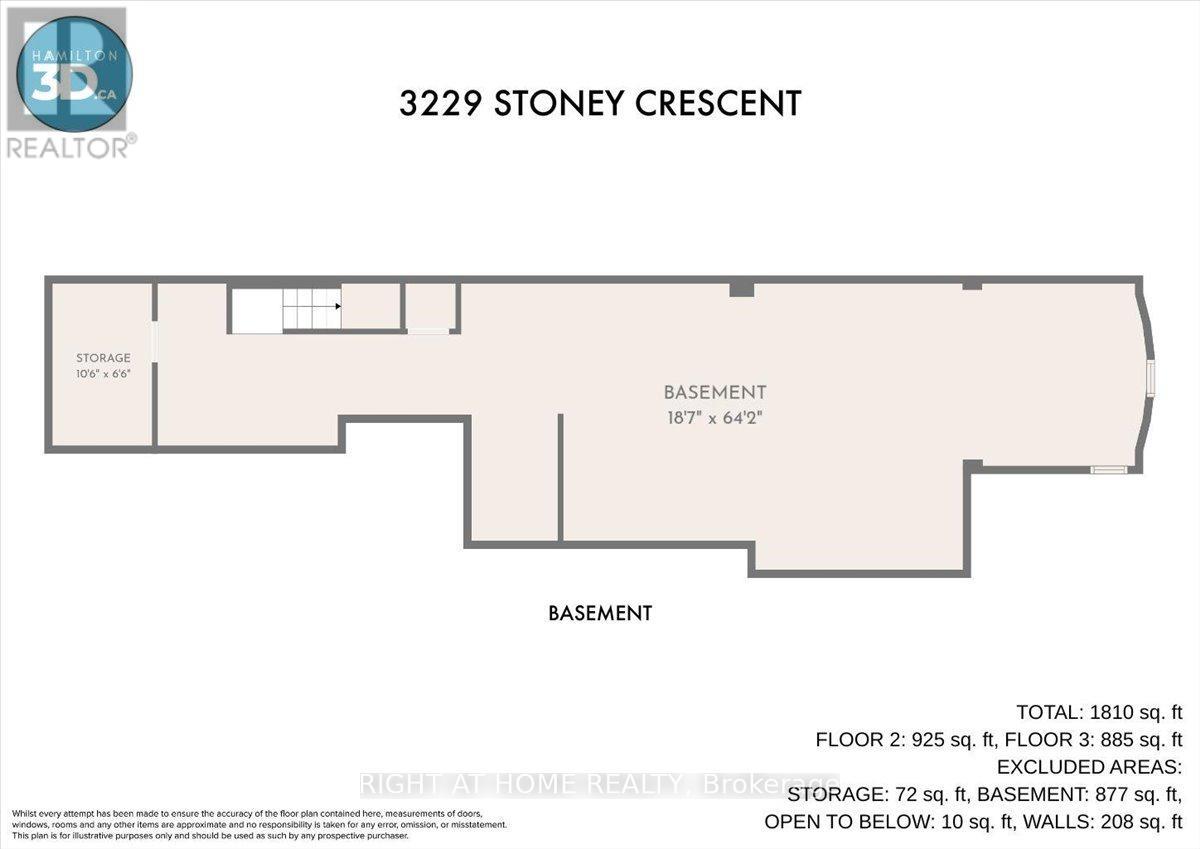3229 Stoney Crescent N Mississauga, Ontario L5M 0V4
$1,069,000
* Absolutely Spotless * Quiet Cresent location across from Charming Park * No Maintainance Fees * W/O from garage to back garden * Model is like a semi * 2070 sq.ft. * Many high grade finishes including Solid Maple Kitchen and Bathroom Cabinets, Ceramic Backsplash, Quartz Counters and Centre island *Large bathrooms with soaker Tub and separate Spacious shower in Master * Curved Solid Oak Staircase, Cornice Mouldings, California Shutters Throughout, Upgraded Light Fixtures, Stainless Steel Appliances * Two large Linen Closets * Nine ft. ceilings* Large Private Fenced back garden with Trees * Nice view of Park from Covered front Porch * Spacious front entrance and hall * Schools , Transportation, Recreation Centre and Shopping [ Erin Mills Towne Centre ]* all close by * Quaint Town of Streetsville and Credit River just down the Road. Great Family Friendly area * (id:50886)
Property Details
| MLS® Number | W12503516 |
| Property Type | Single Family |
| Community Name | Churchill Meadows |
| Amenities Near By | Hospital, Park, Place Of Worship |
| Community Features | Community Centre |
| Equipment Type | Water Heater |
| Features | Flat Site |
| Parking Space Total | 3 |
| Rental Equipment Type | Water Heater |
Building
| Bathroom Total | 3 |
| Bedrooms Above Ground | 3 |
| Bedrooms Total | 3 |
| Age | 6 To 15 Years |
| Appliances | Garage Door Opener Remote(s), Water Heater, Blinds, Dishwasher, Dryer, Furniture, Stove, Washer, Refrigerator |
| Basement Development | Unfinished |
| Basement Type | N/a (unfinished) |
| Construction Style Attachment | Attached |
| Cooling Type | Central Air Conditioning |
| Exterior Finish | Brick, Stone |
| Flooring Type | Ceramic |
| Foundation Type | Poured Concrete |
| Half Bath Total | 1 |
| Heating Fuel | Natural Gas |
| Heating Type | Forced Air |
| Stories Total | 2 |
| Size Interior | 2,000 - 2,500 Ft2 |
| Type | Row / Townhouse |
| Utility Water | Municipal Water |
Parking
| Attached Garage | |
| Garage |
Land
| Acreage | No |
| Fence Type | Fenced Yard |
| Land Amenities | Hospital, Park, Place Of Worship |
| Sewer | Sanitary Sewer |
| Size Depth | 110 Ft ,1 In |
| Size Frontage | 22 Ft ,3 In |
| Size Irregular | 22.3 X 110.1 Ft |
| Size Total Text | 22.3 X 110.1 Ft |
Rooms
| Level | Type | Length | Width | Dimensions |
|---|---|---|---|---|
| Second Level | Primary Bedroom | 5.5 m | 3.52 m | 5.5 m x 3.52 m |
| Second Level | Bedroom | 4.73 m | 3.05 m | 4.73 m x 3.05 m |
| Second Level | Bedroom | 3.35 m | 3.05 m | 3.35 m x 3.05 m |
| Main Level | Living Room | 5.18 m | 3.35 m | 5.18 m x 3.35 m |
| Main Level | Dining Room | 5.18 m | 3.35 m | 5.18 m x 3.35 m |
| Main Level | Kitchen | 5.79 m | 4.42 m | 5.79 m x 4.42 m |
| Main Level | Family Room | 4.57 m | 3.66 m | 4.57 m x 3.66 m |
| Main Level | Laundry Room | 2.45 m | 1.8 m | 2.45 m x 1.8 m |
Utilities
| Cable | Installed |
| Electricity | Installed |
| Sewer | Installed |
Contact Us
Contact us for more information
Robert Murray Hutchings
Broker
(905) 601-3449
5111 New Street, Suite 106
Burlington, Ontario L7L 1V2
(905) 637-1700
www.rightathomerealtycom/

