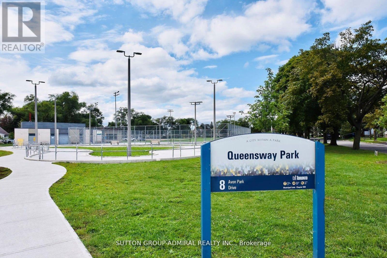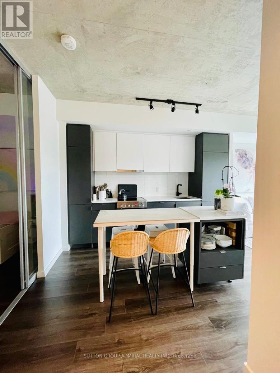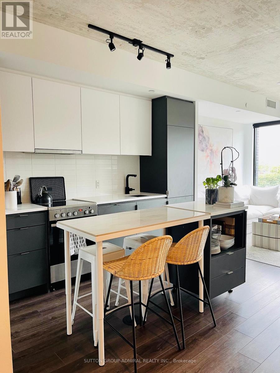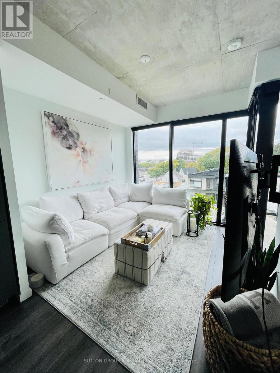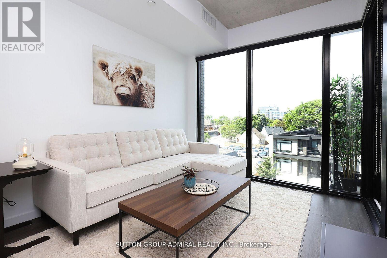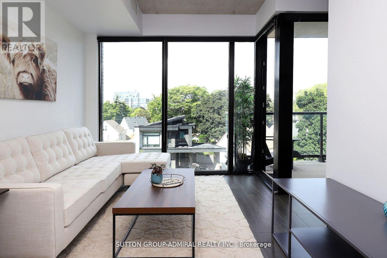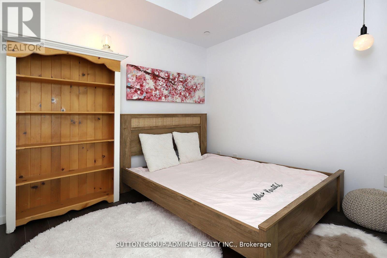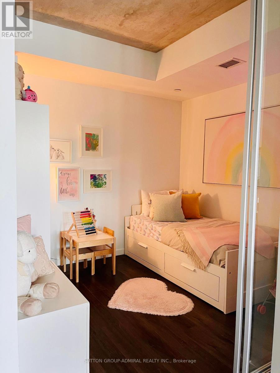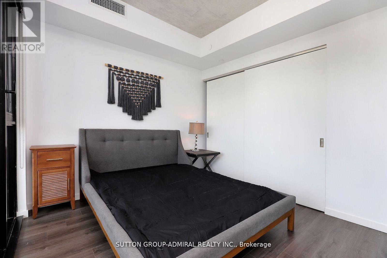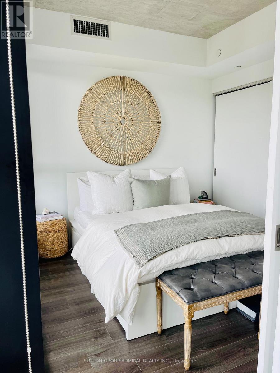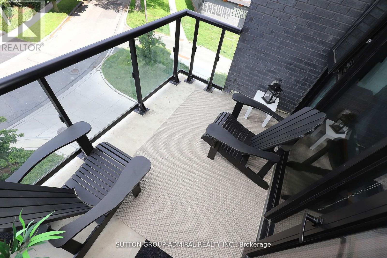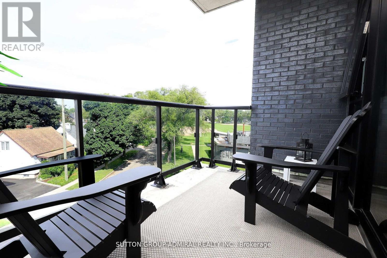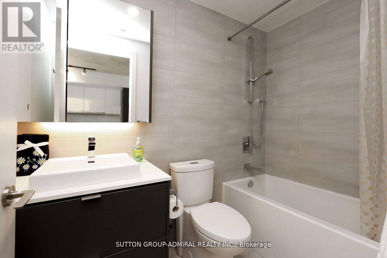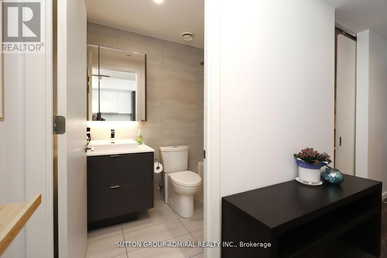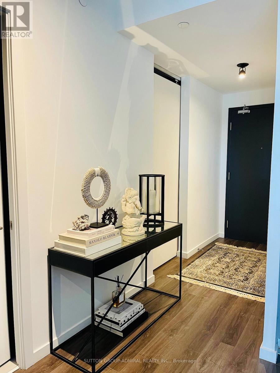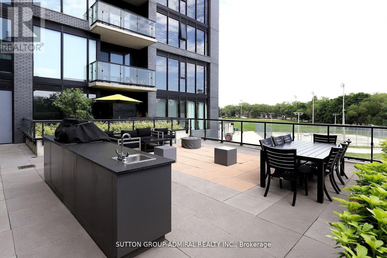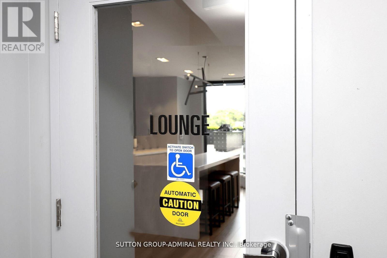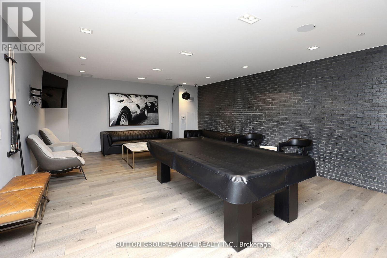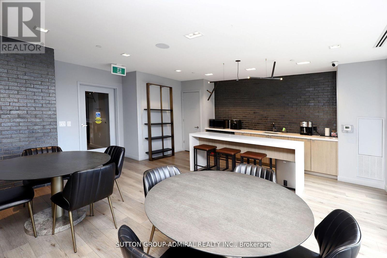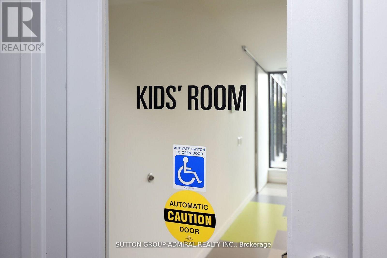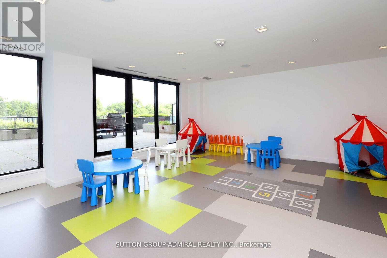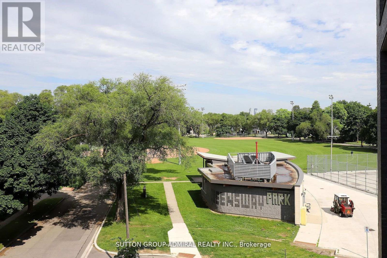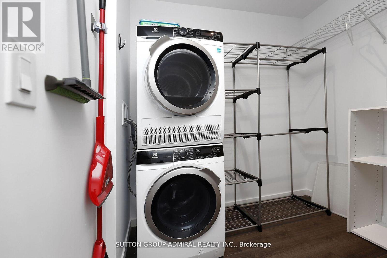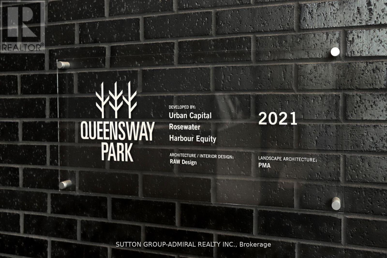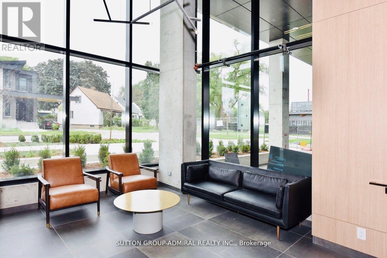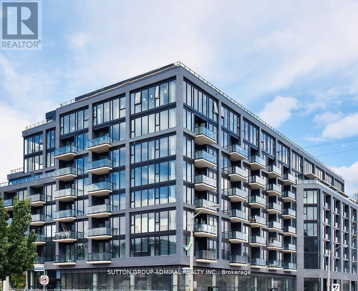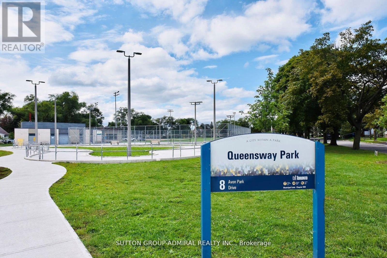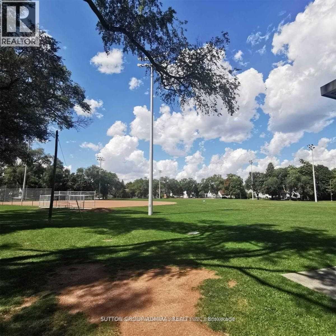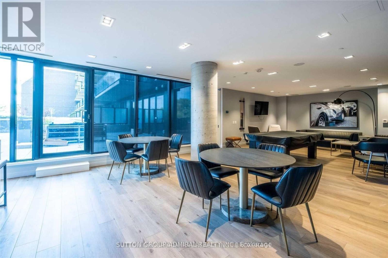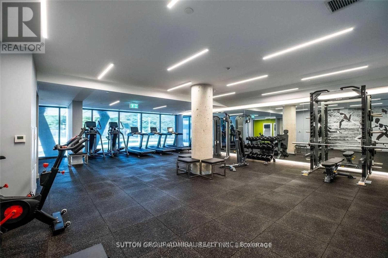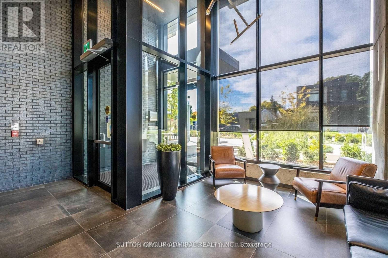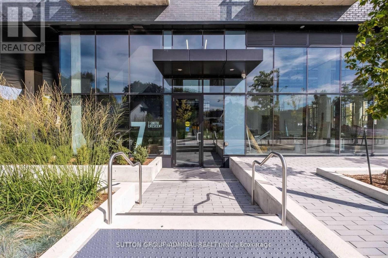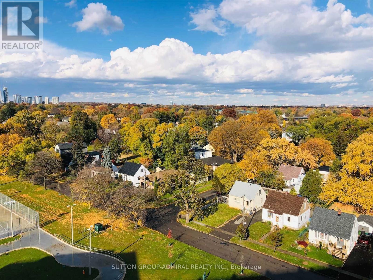323 - 7 Smith Crescent Toronto, Ontario M8Z 0G3
$619,000Maintenance, Heat, Insurance, Parking, Common Area Maintenance
$526.12 Monthly
Maintenance, Heat, Insurance, Parking, Common Area Maintenance
$526.12 MonthlyAbsolutely Stunning Spacious 2 Bedroom condo At Sought After Queensway Park! Located In A High Demand Bustling Area! Beautiful views of the Queensway Park from open balcony. Open Concept Layout! Floor To Ceiling Windows! Designer Kitchen, Quartz Counters, Stainless Steel Appliances, Center Island With Breakfast Bar! Newly Updated Queensway Park With Skating Rink And Baseball Diamonds! Very Convenient Location Providing Everything You Need At Your Door Step! Concierge/ 24 Hr Security. A Must See! Parking included. (id:50886)
Property Details
| MLS® Number | W12382010 |
| Property Type | Single Family |
| Community Name | Stonegate-Queensway |
| Community Features | Pets Allowed With Restrictions |
| Features | Balcony, Carpet Free |
| Parking Space Total | 1 |
Building
| Bathroom Total | 1 |
| Bedrooms Above Ground | 2 |
| Bedrooms Total | 2 |
| Basement Type | None |
| Cooling Type | Central Air Conditioning |
| Exterior Finish | Brick |
| Flooring Type | Laminate |
| Heating Fuel | Natural Gas |
| Heating Type | Forced Air |
| Size Interior | 600 - 699 Ft2 |
| Type | Apartment |
Parking
| Underground | |
| Garage |
Land
| Acreage | No |
Rooms
| Level | Type | Length | Width | Dimensions |
|---|---|---|---|---|
| Flat | Bedroom | 3.25 m | 2.92 m | 3.25 m x 2.92 m |
| Flat | Bedroom 2 | 2.92 m | 2.79 m | 2.92 m x 2.79 m |
| Flat | Kitchen | 3.53 m | 3.3 m | 3.53 m x 3.3 m |
| Flat | Living Room | 3.3 m | 3.15 m | 3.3 m x 3.15 m |
| Flat | Laundry Room | 2.29 m | 1.73 m | 2.29 m x 1.73 m |
Contact Us
Contact us for more information
Kelly Healy
Salesperson
www.kellyhealy.com/
1206 Centre Street
Thornhill, Ontario L4J 3M9
(416) 739-7200
(416) 739-9367
www.suttongroupadmiral.com/

