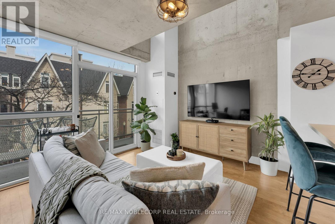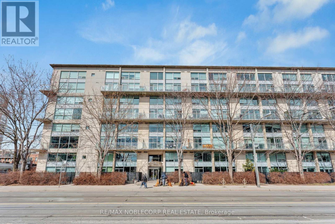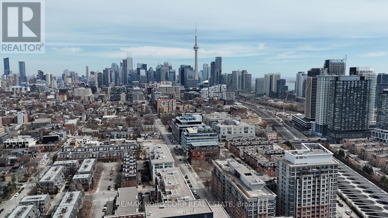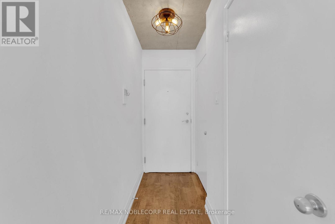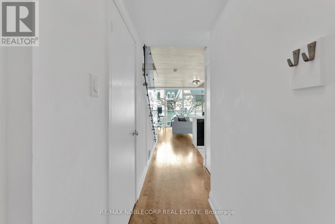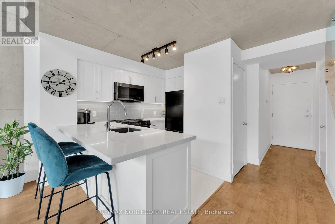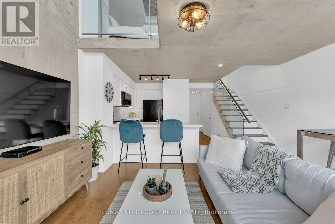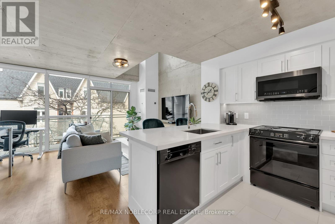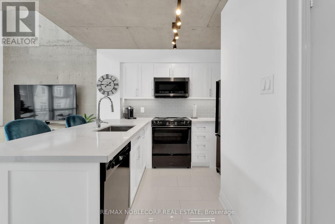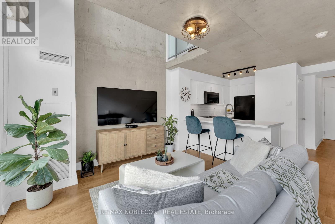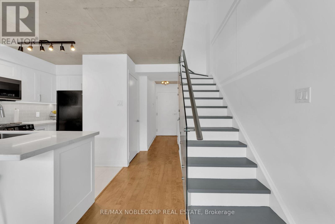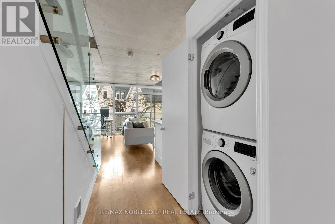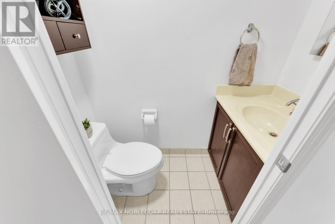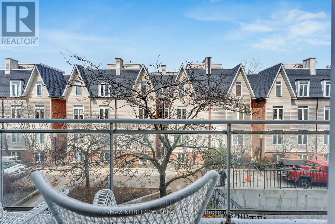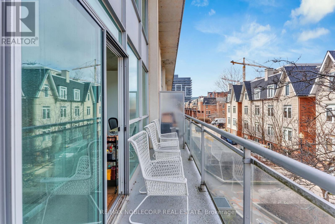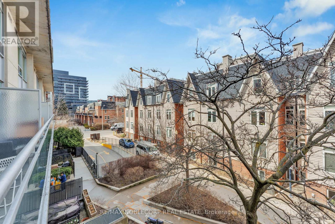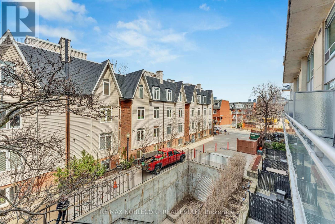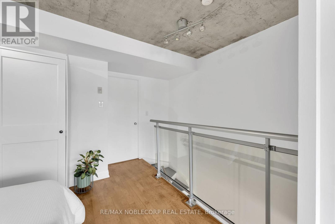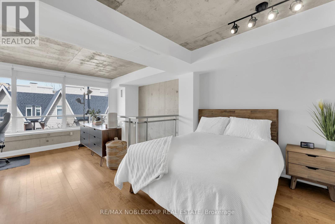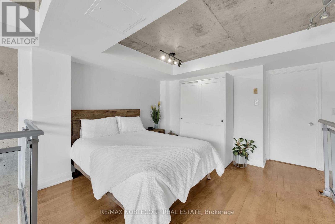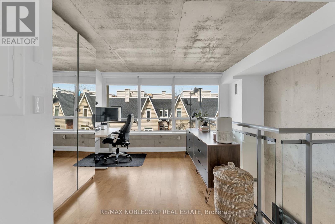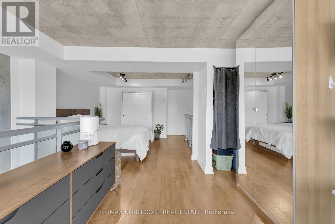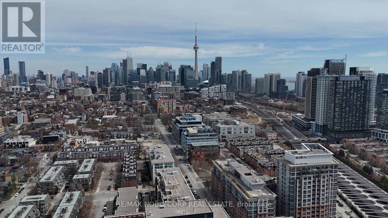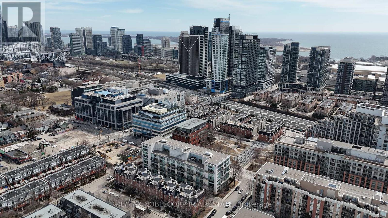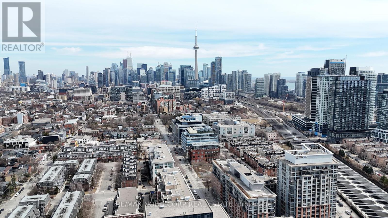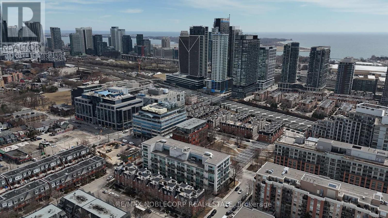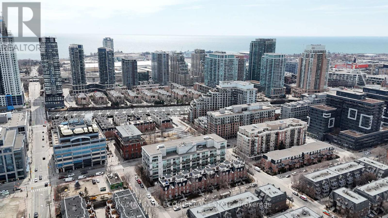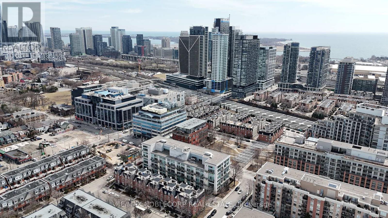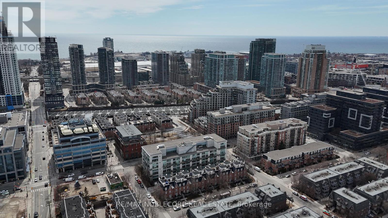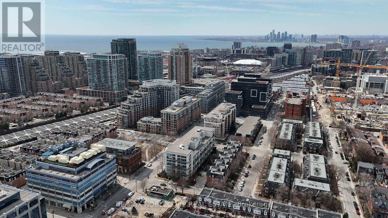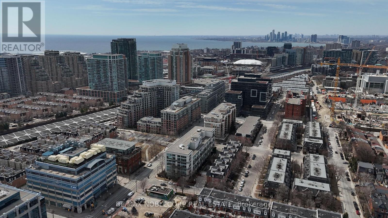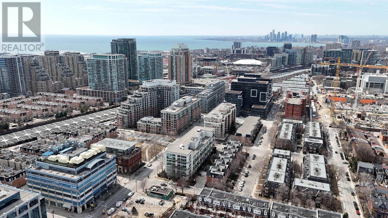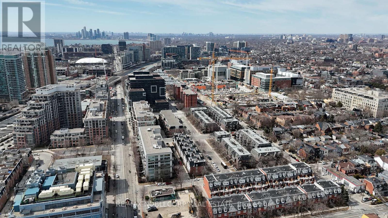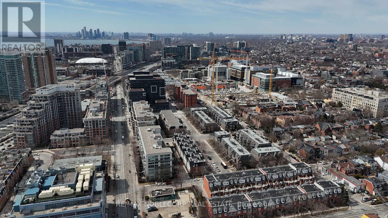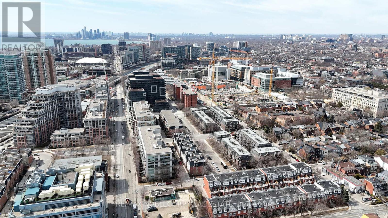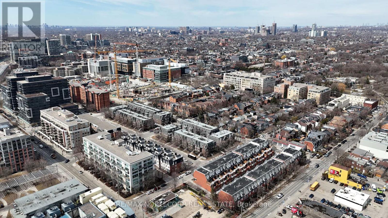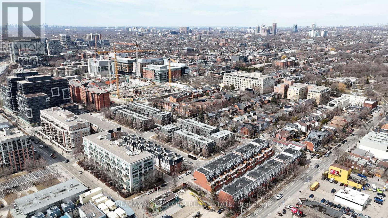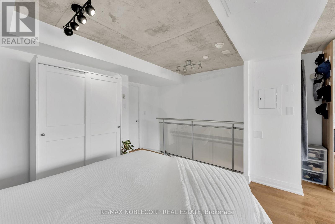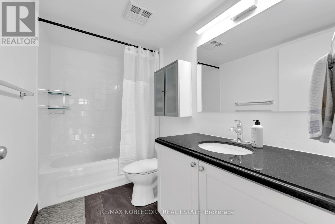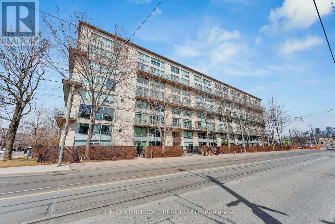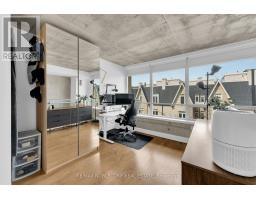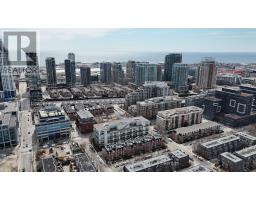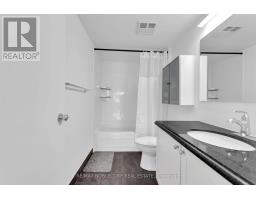323 - 954 King Street W Toronto, Ontario M6K 3L9
$849,900Maintenance, Heat, Electricity, Water, Common Area Maintenance, Insurance, Parking
$955.26 Monthly
Maintenance, Heat, Electricity, Water, Common Area Maintenance, Insurance, Parking
$955.26 MonthlyWelcome to The King West Village Lofts! This Stunning 1+1 bedroom, 2-bath open-concept 2-story loft in the heart of King West, features over $60K in upgrades and hardwood flooring throughout! This stylish and functional living space boasts soaring ceilings, sleek finishes, and a modern kitchen with premium appliances. The spacious den offers flexibility as a home office or guest room. Enjoy seamless indoor-outdoor living with a private balcony. Includes parking and a locker for added convenience. Perfectly situated steps from top restaurants, shops, and transit. Come take a look at this wonderful unit! (id:50886)
Property Details
| MLS® Number | C12053339 |
| Property Type | Single Family |
| Community Name | Niagara |
| Amenities Near By | Hospital, Place Of Worship, Public Transit |
| Community Features | Pet Restrictions |
| Features | Rolling, Elevator, Balcony, Carpet Free |
| Parking Space Total | 1 |
Building
| Bathroom Total | 2 |
| Bedrooms Above Ground | 1 |
| Bedrooms Below Ground | 1 |
| Bedrooms Total | 2 |
| Age | 16 To 30 Years |
| Amenities | Exercise Centre, Recreation Centre, Visitor Parking, Storage - Locker |
| Appliances | Dishwasher, Dryer, Microwave, Stove, Washer, Window Coverings, Refrigerator |
| Architectural Style | Loft |
| Cooling Type | Central Air Conditioning |
| Exterior Finish | Concrete |
| Fire Protection | Security System |
| Fireplace Present | Yes |
| Flooring Type | Hardwood |
| Half Bath Total | 1 |
| Heating Fuel | Natural Gas |
| Heating Type | Forced Air |
| Size Interior | 800 - 899 Ft2 |
| Type | Apartment |
Parking
| Underground | |
| Garage |
Land
| Acreage | No |
| Land Amenities | Hospital, Place Of Worship, Public Transit |
| Zoning Description | Cr3 |
Rooms
| Level | Type | Length | Width | Dimensions |
|---|---|---|---|---|
| Second Level | Primary Bedroom | 3.61 m | 3.25 m | 3.61 m x 3.25 m |
| Second Level | Den | 3.25 m | 2.95 m | 3.25 m x 2.95 m |
| Main Level | Living Room | 4.61 m | 3.41 m | 4.61 m x 3.41 m |
| Main Level | Dining Room | 4.61 m | 3.41 m | 4.61 m x 3.41 m |
| Main Level | Kitchen | 3.15 m | 2.55 m | 3.15 m x 2.55 m |
https://www.realtor.ca/real-estate/28100666/323-954-king-street-w-toronto-niagara-niagara
Contact Us
Contact us for more information
Domenic Dettore
Salesperson
(416) 797-6351
domtheagent.ca/
3603 Langstaff Rd #14&15
Vaughan, Ontario L4K 9G7
(905) 856-6611
(905) 856-6232

