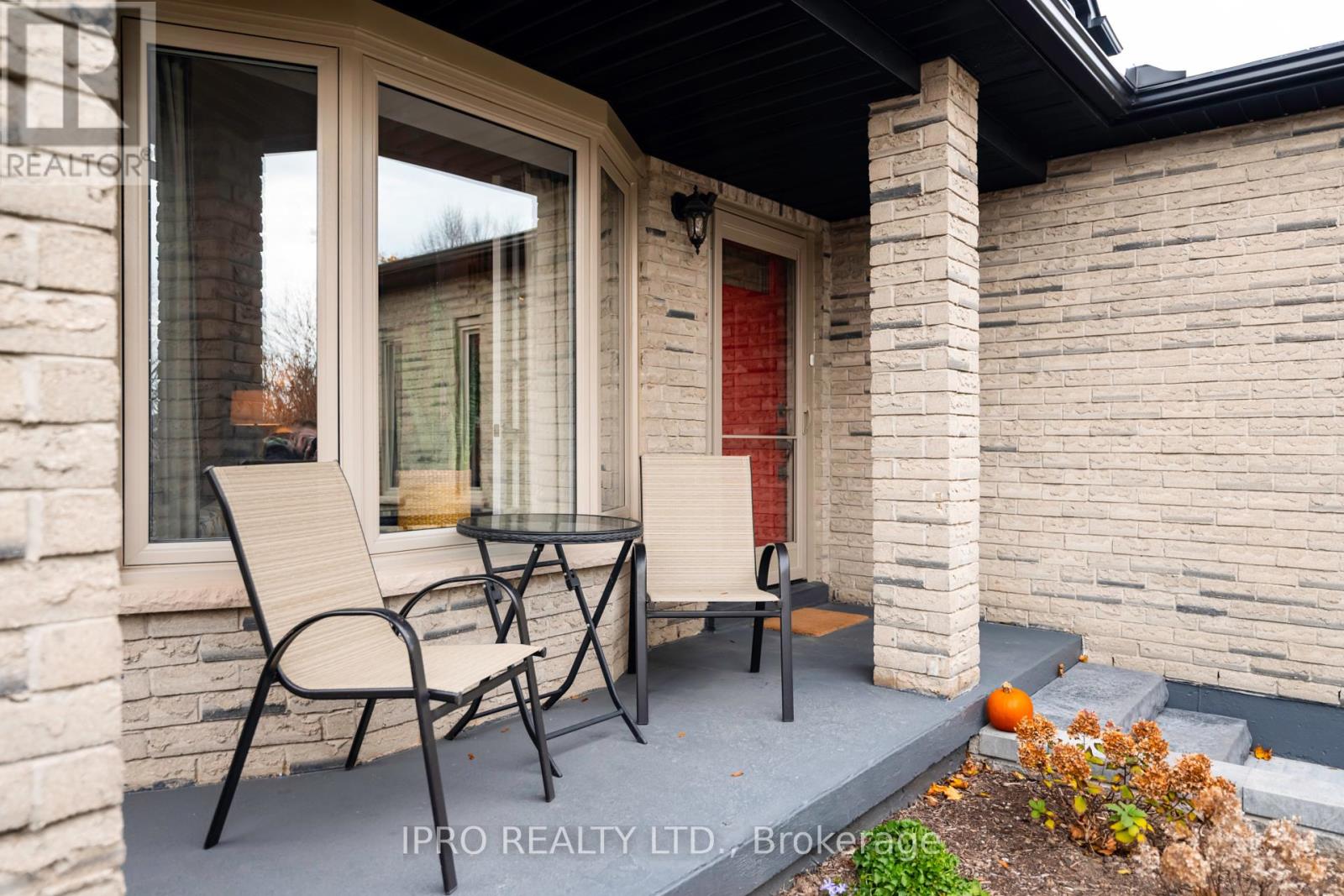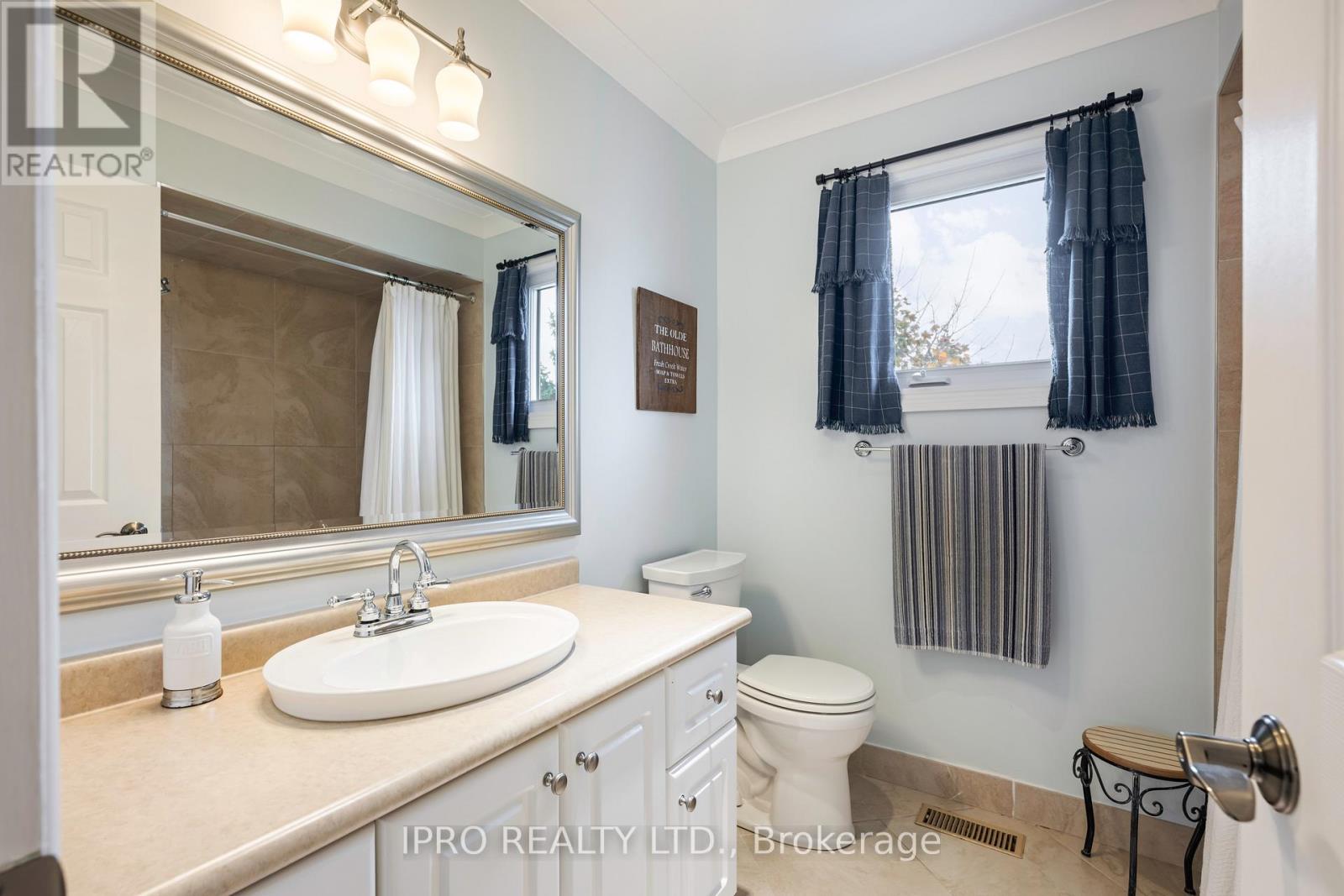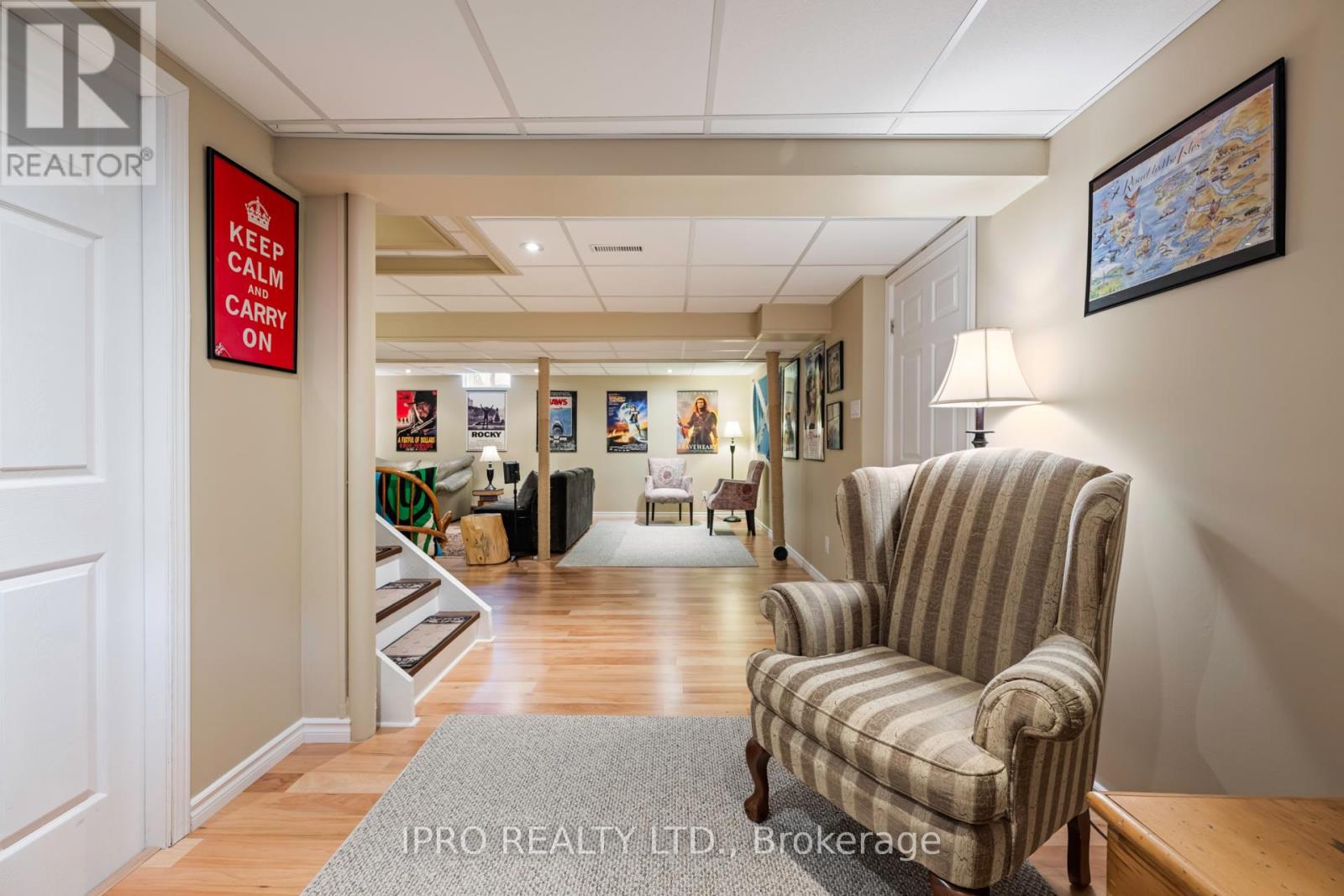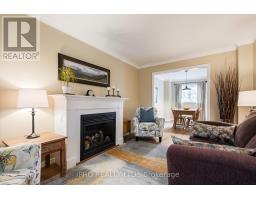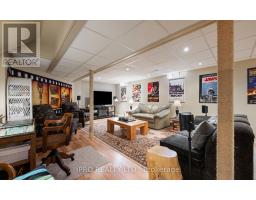323 Bailey Drive Orangeville, Ontario L9W 4M3
$959,000
Nestled on a quiet drive close to all of the major stores, schools and recreation facilities.With a beautiful large park bordering the backyard, there's never nosey onlookers peering infrom bedroom windows as you enjoy leisure outdoor activities. It's totally what smallcommunity life is about... Waving to the neighbours as you take an evening stroll, gardeningon warm Sunday afternoons, connecting with friends at the nearby restaurants, and opening yourdoors and entertaining family in comfort and relaxation. When winters snow arrives Skiing isonly a 15 minute drive away, then return to unwind in front of your cozy fireplace. A 25minute country drive in the Dog Days of Summer and you are swimming in picturesque BellwoodLake or exploring the shops and scenery of Elora. And let's not forget hiking in the parks ofMono and Hockley. Commuter? Very easy access to Hwy 10, and Hwy 9, so North, South, Eastor West.. your covered. Turn Key updated homes as ideal as this don't come along at thisprice in this area very often, so close your screen and make your way to Orangeville! Wherethe neighbours are always smiling, weather it's raining or shining. (id:50886)
Open House
This property has open houses!
1:30 pm
Ends at:3:30 pm
1:30 pm
Ends at:3:30 pm
1:30 pm
Ends at:3:30 pm
Property Details
| MLS® Number | W10410497 |
| Property Type | Single Family |
| Community Name | Orangeville |
| AmenitiesNearBy | Schools, Place Of Worship |
| ParkingSpaceTotal | 4 |
| Structure | Shed |
Building
| BathroomTotal | 3 |
| BedroomsAboveGround | 3 |
| BedroomsTotal | 3 |
| Amenities | Fireplace(s) |
| Appliances | Water Heater, Water Softener |
| BasementDevelopment | Finished |
| BasementType | N/a (finished) |
| ConstructionStyleAttachment | Detached |
| ExteriorFinish | Brick |
| FireplacePresent | Yes |
| FireplaceTotal | 2 |
| FlooringType | Hardwood |
| FoundationType | Concrete |
| HalfBathTotal | 1 |
| HeatingFuel | Natural Gas |
| HeatingType | Forced Air |
| StoriesTotal | 2 |
| SizeInterior | 1499.9875 - 1999.983 Sqft |
| Type | House |
| UtilityWater | Municipal Water |
Parking
| Attached Garage |
Land
| Acreage | No |
| FenceType | Fenced Yard |
| LandAmenities | Schools, Place Of Worship |
| Sewer | Sanitary Sewer |
| SizeDepth | 110 Ft |
| SizeFrontage | 40 Ft ,1 In |
| SizeIrregular | 40.1 X 110 Ft |
| SizeTotalText | 40.1 X 110 Ft |
Rooms
| Level | Type | Length | Width | Dimensions |
|---|---|---|---|---|
| Second Level | Bedroom 3 | 3.84 m | 3.05 m | 3.84 m x 3.05 m |
| Second Level | Primary Bedroom | 6 m | 3.5 m | 6 m x 3.5 m |
| Second Level | Bathroom | 2.3 m | 2.25 m | 2.3 m x 2.25 m |
| Second Level | Bedroom 2 | 3.75 m | 3.65 m | 3.75 m x 3.65 m |
| Second Level | Bathroom | 2.25 m | 2.3 m | 2.25 m x 2.3 m |
| Ground Level | Living Room | 4.7 m | 3.02 m | 4.7 m x 3.02 m |
| Ground Level | Dining Room | 3.4 m | 2.8 m | 3.4 m x 2.8 m |
| Ground Level | Kitchen | 4.8 m | 3.9 m | 4.8 m x 3.9 m |
| Ground Level | Family Room | 5.7 m | 3 m | 5.7 m x 3 m |
| Ground Level | Bathroom | 1.4 m | 1.3 m | 1.4 m x 1.3 m |
| Ground Level | Laundry Room | 2.5 m | 1.6 m | 2.5 m x 1.6 m |
Utilities
| Cable | Available |
| Sewer | Installed |
https://www.realtor.ca/real-estate/27625298/323-bailey-drive-orangeville-orangeville
Interested?
Contact us for more information
Shane Lawrence
Salesperson
41 Broadway Ave Unit 3
Orangeville, Ontario L9W 1J7




