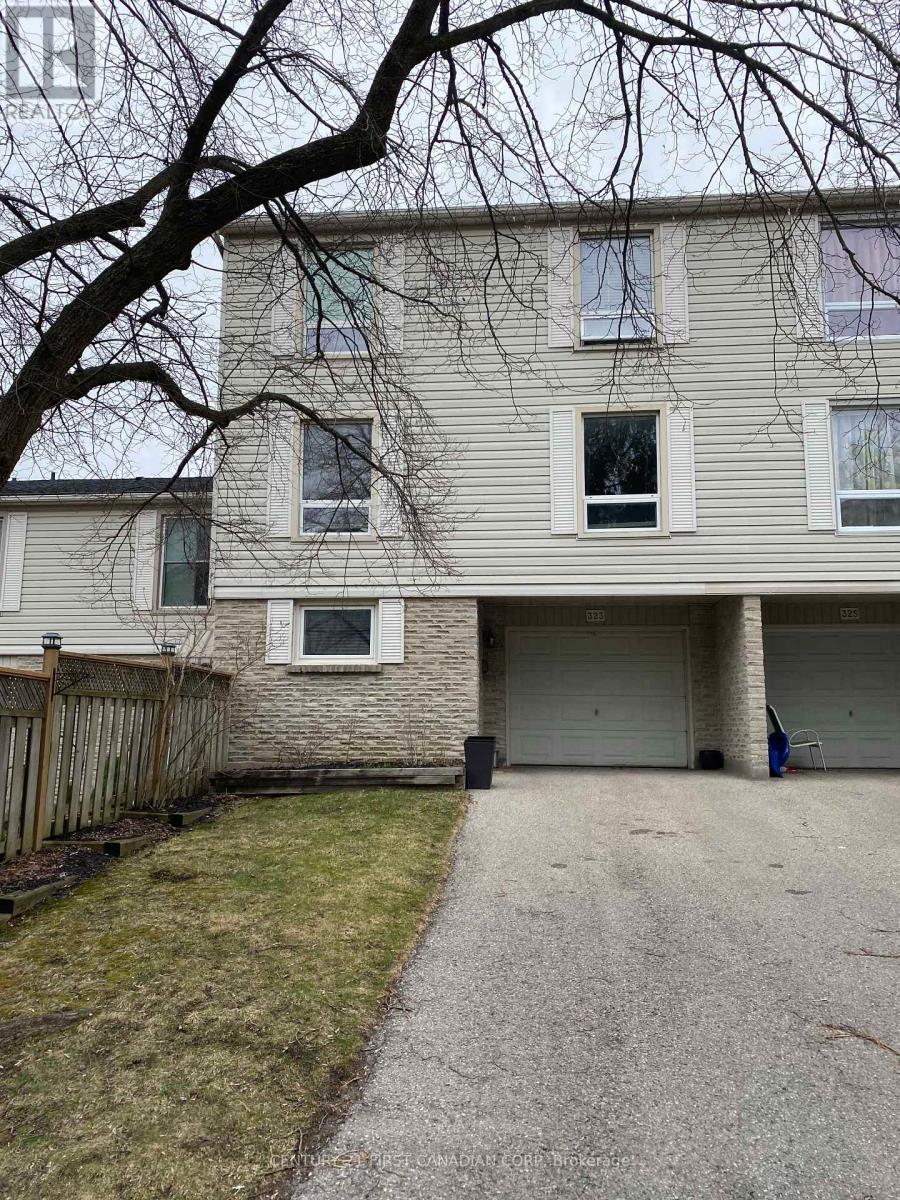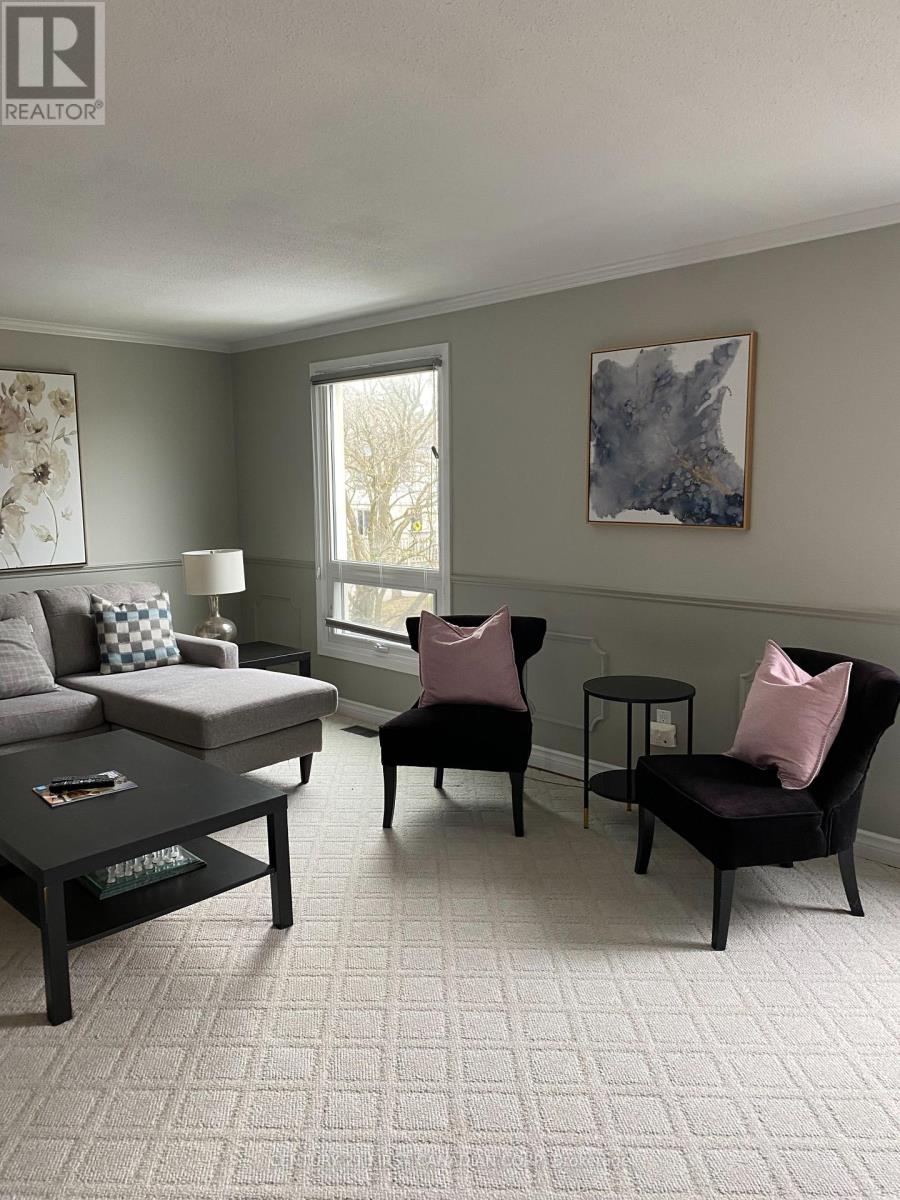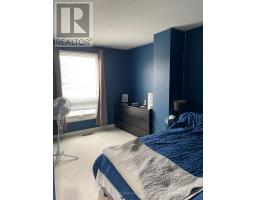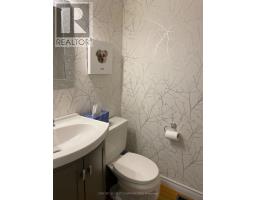323 Everglade Crescent London, Ontario N6H 4M7
$2,425 Monthly
Spacious & Well-Maintained Townhouse in Desirable South End. This beautifully maintained townhouse offers generous living space with four spacious bedrooms and a large bathroom featuring both a shower and corner tub. The oversized windows flood the home with natural light, highlighting the huge living room with a cozy fireplace and a formal dining room. The bright kitchen includes an eating area and provides access to a private balcony. Additional features include a main-level office a single-car garage with a two-car driveway, and both a patio and balcony for outdoor enjoyment. Nestled in a quiet complex in a highly sought-after neighbourhood, this home is conveniently close to Springbank Park, a golf course, and the Thames River. Located in a top-rated school district, it's perfect for families seeking excellent educational opportunities. (id:50886)
Property Details
| MLS® Number | X12064003 |
| Property Type | Single Family |
| Community Name | North P |
| Amenities Near By | Park, Public Transit |
| Community Features | Pets Not Allowed |
| Easement | Sub Division Covenants |
| Features | Balcony |
| Parking Space Total | 3 |
| Structure | Patio(s) |
Building
| Bathroom Total | 2 |
| Bedrooms Above Ground | 4 |
| Bedrooms Total | 4 |
| Age | 16 To 30 Years |
| Amenities | Visitor Parking |
| Appliances | Water Heater, Dishwasher, Dryer, Stove, Washer, Refrigerator |
| Basement Development | Unfinished |
| Basement Type | Partial (unfinished) |
| Cooling Type | Central Air Conditioning |
| Exterior Finish | Vinyl Siding, Brick Veneer |
| Fire Protection | Smoke Detectors |
| Fireplace Present | Yes |
| Fireplace Total | 1 |
| Foundation Type | Block |
| Half Bath Total | 1 |
| Heating Fuel | Natural Gas |
| Heating Type | Forced Air |
| Stories Total | 3 |
| Size Interior | 1,800 - 1,999 Ft2 |
| Type | Row / Townhouse |
Parking
| Attached Garage | |
| Garage |
Land
| Access Type | Private Road |
| Acreage | No |
| Land Amenities | Park, Public Transit |
Rooms
| Level | Type | Length | Width | Dimensions |
|---|---|---|---|---|
| Second Level | Living Room | 6.96 m | 4.01 m | 6.96 m x 4.01 m |
| Second Level | Dining Room | 3.38 m | 4.32 m | 3.38 m x 4.32 m |
| Second Level | Kitchen | 5.16 m | 3.61 m | 5.16 m x 3.61 m |
| Second Level | Eating Area | 3.61 m | 3.9 m | 3.61 m x 3.9 m |
| Third Level | Bedroom | 3.61 m | 4.01 m | 3.61 m x 4.01 m |
| Third Level | Bedroom 2 | 3.61 m | 2.87 m | 3.61 m x 2.87 m |
| Third Level | Bedroom 3 | 3.63 m | 3.3 m | 3.63 m x 3.3 m |
| Third Level | Bedroom 4 | 3.63 m | 3.3 m | 3.63 m x 3.3 m |
| Main Level | Utility Room | 5.36 m | 2.36 m | 5.36 m x 2.36 m |
| Main Level | Office | 3.71 m | 2.36 m | 3.71 m x 2.36 m |
| Main Level | Foyer | 3.17 m | 5.18 m | 3.17 m x 5.18 m |
https://www.realtor.ca/real-estate/28125452/323-everglade-crescent-london-north-p
Contact Us
Contact us for more information
Olha Frankiv
Broker
420 York Street
London, Ontario N6B 1R1
(519) 673-3390















































