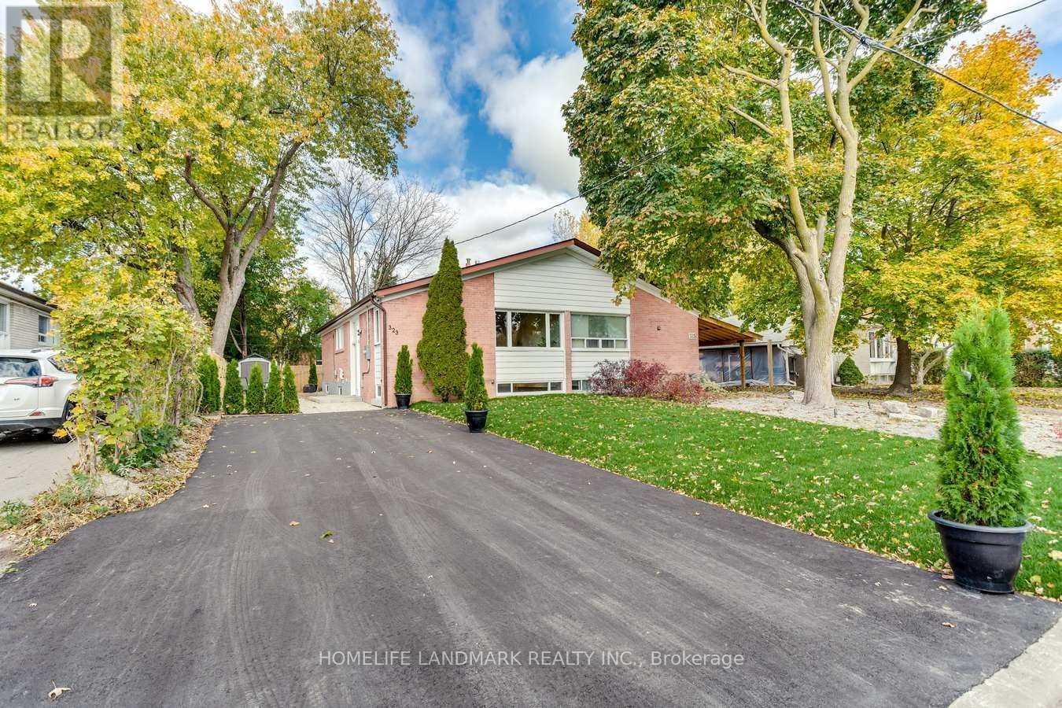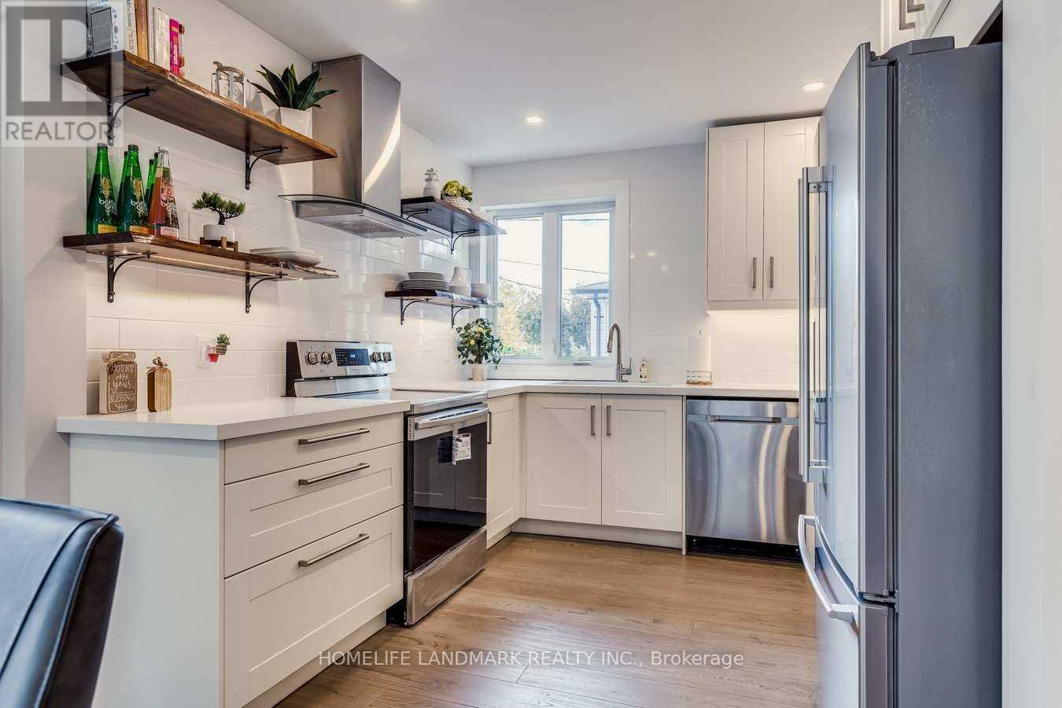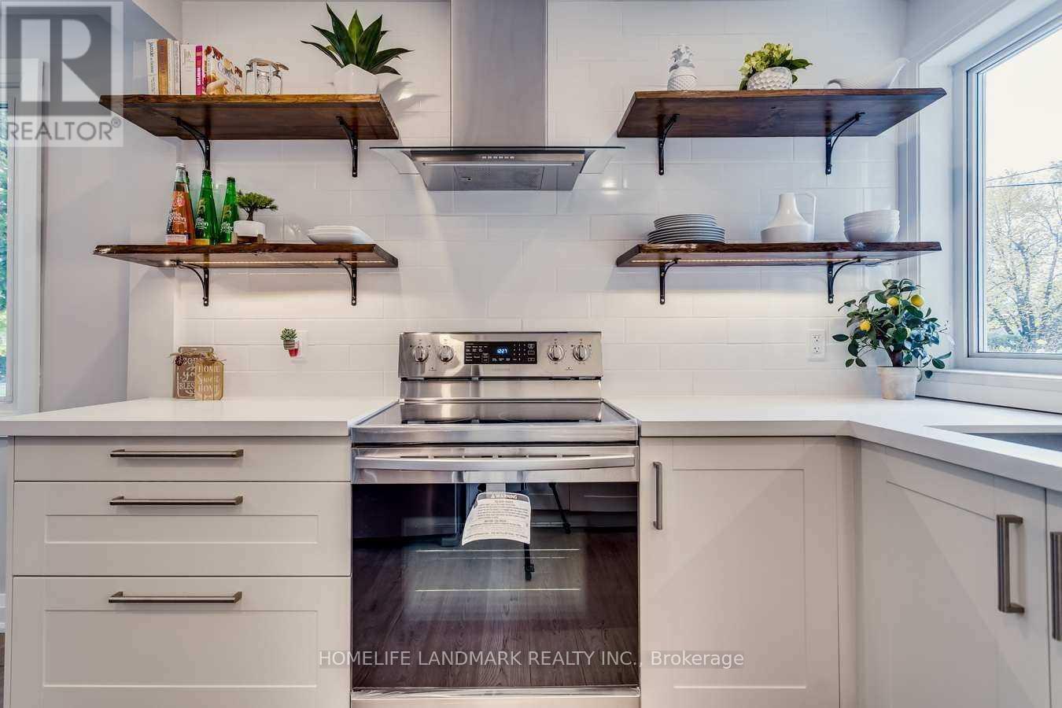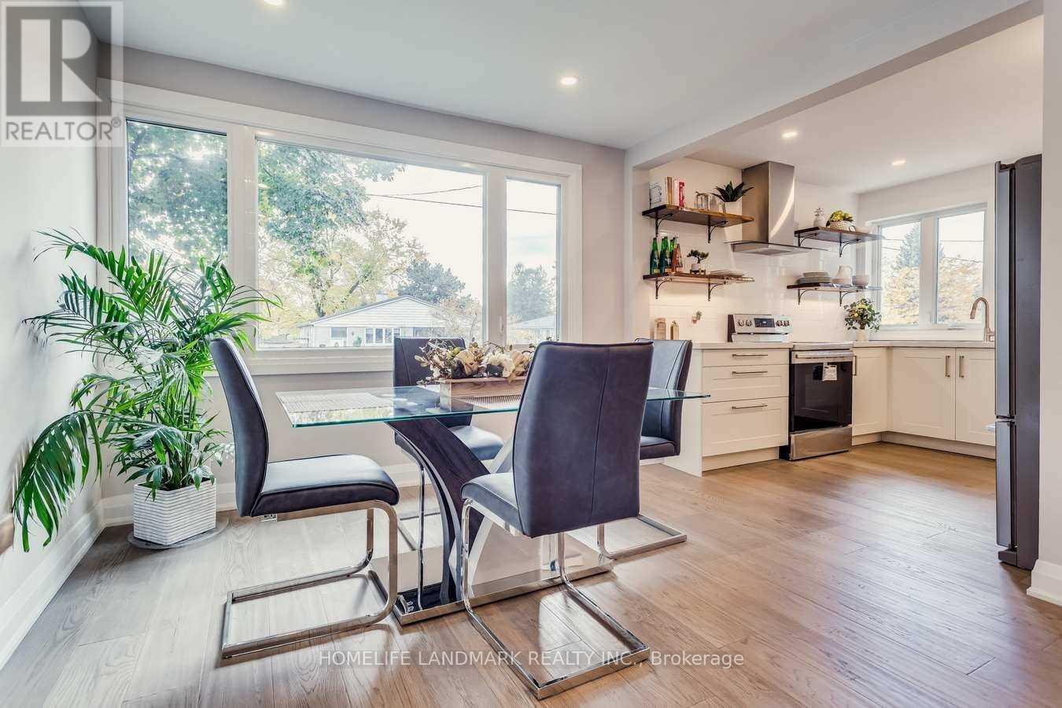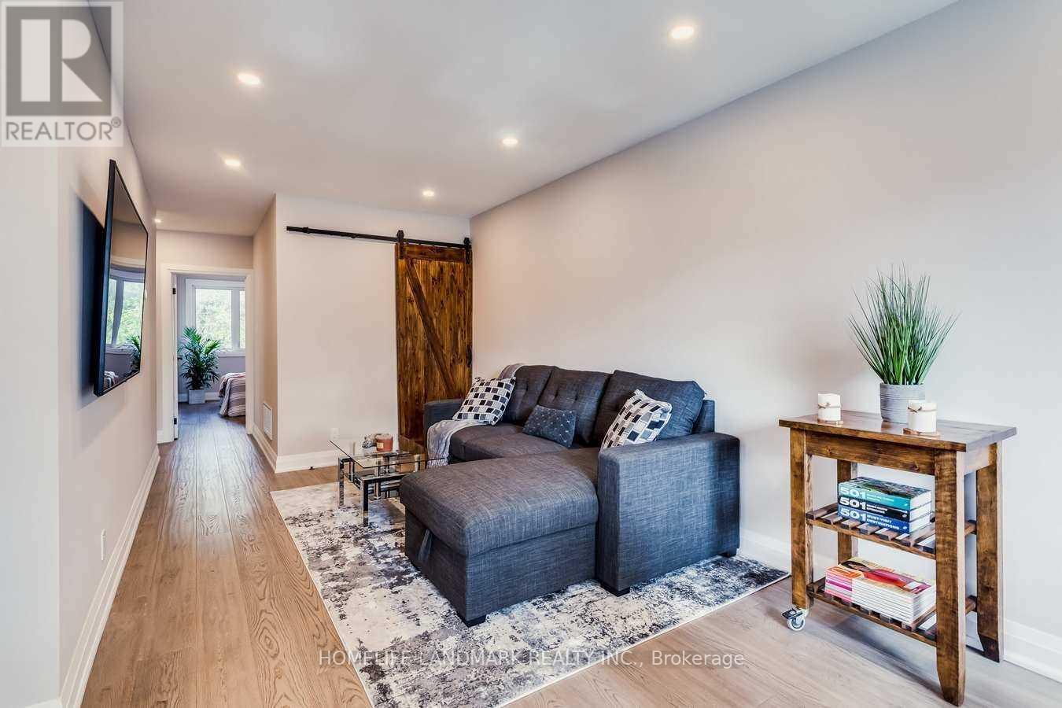323 Kerswell Drive Richmond Hill, Ontario L4C 2X1
5 Bedroom
3 Bathroom
1,100 - 1,500 ft2
Raised Bungalow
Central Air Conditioning
Forced Air
$1,090,000
Turn-Key, Fully Renovated(2021), 2 Separate Unit Setup, New Electrical, 200 Amp, New Plumbing, New Wdws, New Insulation, New Light Fixtures, Fully Upgraded. Open Concept, High-End Finishes, 3+2 Bedrooms, 3Baths, Laundry Units, Quartz Stone, Bamboo Flooring, Custom Cabinetry, Lwr Lev Sep Ent, New Furnace, New Tankless Hot Water, Ready For Rental Income, Fully Fenced, Oasis Backyard W/New Sod, New Extended Drive. Too Much To List (id:50886)
Property Details
| MLS® Number | N12349537 |
| Property Type | Single Family |
| Community Name | Crosby |
| Amenities Near By | Park, Public Transit, Schools |
| Community Features | Community Centre |
| Parking Space Total | 4 |
| Structure | Drive Shed, Shed |
Building
| Bathroom Total | 3 |
| Bedrooms Above Ground | 3 |
| Bedrooms Below Ground | 2 |
| Bedrooms Total | 5 |
| Age | 51 To 99 Years |
| Appliances | Dishwasher, Dryer, Two Stoves, Washer, Two Refrigerators |
| Architectural Style | Raised Bungalow |
| Basement Development | Finished |
| Basement Type | N/a (finished) |
| Construction Style Attachment | Semi-detached |
| Cooling Type | Central Air Conditioning |
| Exterior Finish | Brick |
| Flooring Type | Hardwood, Vinyl |
| Foundation Type | Concrete |
| Heating Fuel | Natural Gas |
| Heating Type | Forced Air |
| Stories Total | 1 |
| Size Interior | 1,100 - 1,500 Ft2 |
| Type | House |
| Utility Water | Municipal Water, Unknown |
Parking
| No Garage |
Land
| Acreage | No |
| Land Amenities | Park, Public Transit, Schools |
| Sewer | Sanitary Sewer |
| Size Depth | 100 Ft |
| Size Frontage | 37 Ft ,7 In |
| Size Irregular | 37.6 X 100 Ft |
| Size Total Text | 37.6 X 100 Ft |
Rooms
| Level | Type | Length | Width | Dimensions |
|---|---|---|---|---|
| Lower Level | Bedroom 4 | 3.23 m | 2.95 m | 3.23 m x 2.95 m |
| Lower Level | Bedroom 5 | 3.34 m | 3.13 m | 3.34 m x 3.13 m |
| Lower Level | Kitchen | 3 m | 3 m | 3 m x 3 m |
| Main Level | Kitchen | 2.95 m | 2.62 m | 2.95 m x 2.62 m |
| Main Level | Living Room | 4.93 m | 2.87 m | 4.93 m x 2.87 m |
| Main Level | Primary Bedroom | 4.03 m | 2.87 m | 4.03 m x 2.87 m |
| Main Level | Bedroom 2 | 3.16 m | 3.33 m | 3.16 m x 3.33 m |
| Main Level | Bedroom 3 | 3.26 m | 2.62 m | 3.26 m x 2.62 m |
Utilities
| Cable | Installed |
| Electricity | Installed |
| Sewer | Installed |
https://www.realtor.ca/real-estate/28744240/323-kerswell-drive-richmond-hill-crosby-crosby
Contact Us
Contact us for more information
Zero Gao
Salesperson
Homelife Landmark Realty Inc.
7240 Woodbine Ave Unit 103
Markham, Ontario L3R 1A4
7240 Woodbine Ave Unit 103
Markham, Ontario L3R 1A4
(905) 305-1600
(905) 305-1609
www.homelifelandmark.com/

