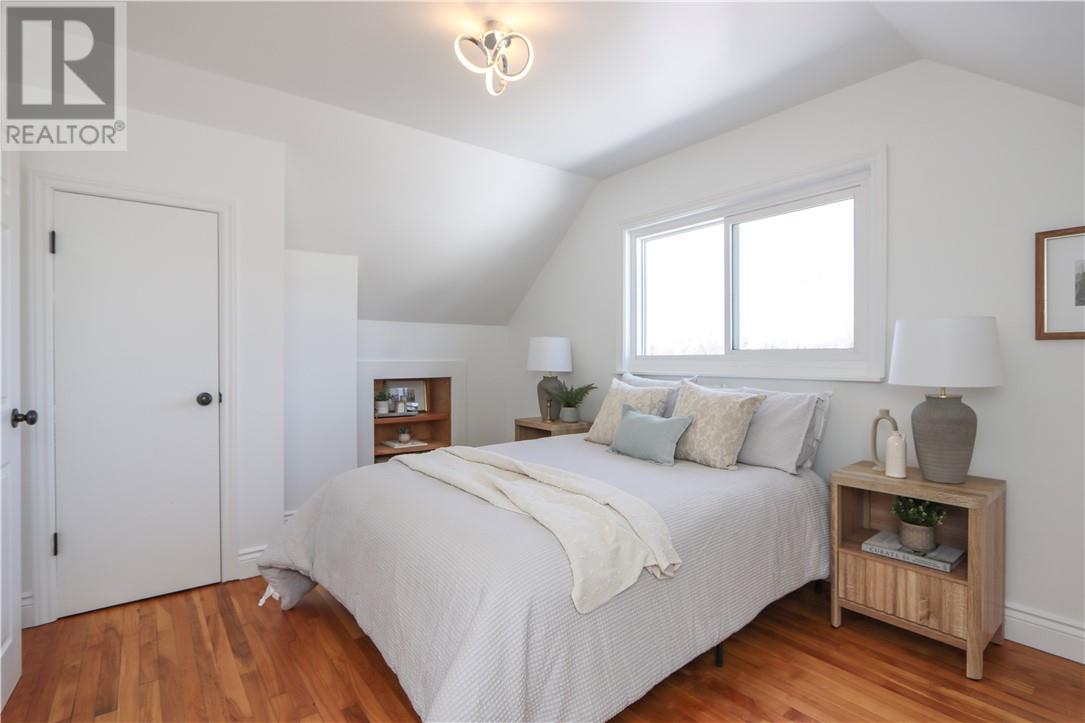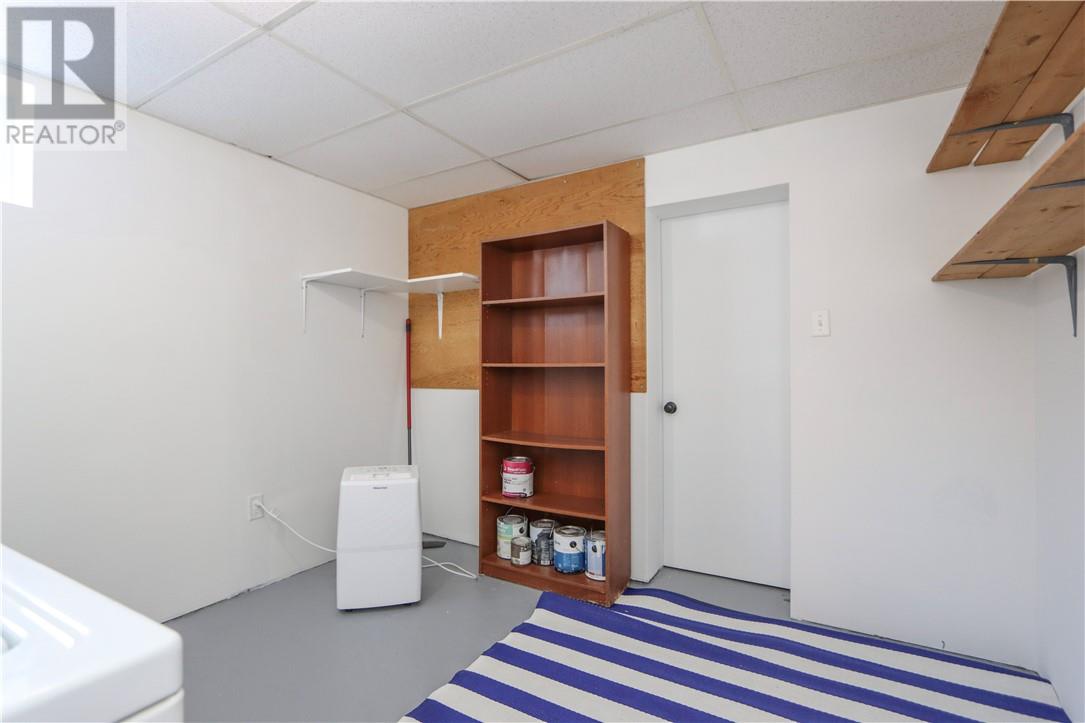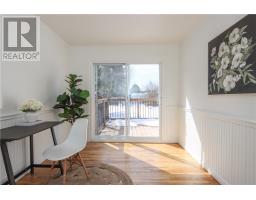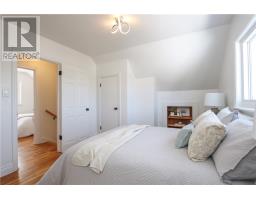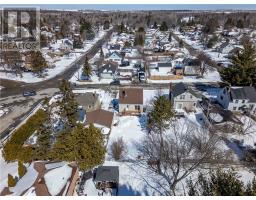323 Maple Street Lively, Ontario P3Y 1M5
$425,000
Welcome to 323 Maple Street — a bright + beautifully updated gem in the heart of Lively! This charming 1.5-storey home is the perfect place to start your homeownership journey. With 3 bedrooms, 2 bathrooms, and a fully finished basement, there’s plenty of space to grow, unwind, and make it your own. Step inside to find a freshly painted interior and a renovated kitchen and bathroom that feel both stylish and welcoming. The heart of the home shines with modern updates, warm finishes, and natural light throughout. The bright and airy main floor bedroom could also work as an office or creative workspace. Downstairs, the finished basement gives you even more versatility — whether you’re dreaming of a rec room, home gym, or extra living space, it’s ready for whatever you have in mind. Outside, enjoy your own private retreat backing onto the golf course. The detached garage is a bonus for storage, hobbies, or parking during those winter months. Located in the quiet, welcoming town of Lively, you’re close to parks, schools, shops, and just a short drive to all the essentials in Greater Sudbury. If you’re a first-time buyer looking for a move-in ready home with personality, updates, and that “this just feels right” energy — 323 Maple Street is calling your name! Book your private showing today. (id:50886)
Property Details
| MLS® Number | 2121555 |
| Property Type | Single Family |
| Equipment Type | Water Heater |
| Rental Equipment Type | Water Heater |
Building
| Bathroom Total | 2 |
| Bedrooms Total | 3 |
| Basement Type | Full |
| Cooling Type | Central Air Conditioning |
| Exterior Finish | Vinyl Siding |
| Flooring Type | Laminate |
| Foundation Type | Poured Concrete |
| Heating Type | High-efficiency Furnace |
| Roof Material | Asphalt Shingle |
| Roof Style | Unknown |
| Stories Total | 2 |
| Type | House |
| Utility Water | Municipal Water |
Parking
| Exposed Aggregate | |
| Garage |
Land
| Access Type | Year-round Access |
| Acreage | No |
| Sewer | Municipal Sewage System |
| Size Total Text | 4,051 - 7,250 Sqft |
| Zoning Description | R1-5 |
Rooms
| Level | Type | Length | Width | Dimensions |
|---|---|---|---|---|
| Second Level | Bedroom | 15'0 x 8'11 | ||
| Second Level | Bedroom | 14'10 x 10'5 | ||
| Lower Level | Bathroom | 5'9 x 9'8 | ||
| Lower Level | Family Room | 23'9 x 11'9 | ||
| Main Level | Bathroom | 5'9 x 6'3 | ||
| Main Level | Bedroom | 12'7 x 8'11 | ||
| Main Level | Living Room | 14'2 x 12'1 | ||
| Main Level | Kitchen | 18'2 x 8'8 |
https://www.realtor.ca/real-estate/28154661/323-maple-street-lively
Contact Us
Contact us for more information
Kate Nelson
Salesperson
www.facebook.com/katenelsonrealtor
1984 Regent Street Unit 124
Sudbury, Ontario P3E 5S1
(705) 523-0101
Jenna Ryan
Broker
www.homesbyjenna.ca
www.facebook.com/#!/pages/Jenna-Ryan-ReMax-Crown-Realty-1989-Inc-Brokerage/159582437434204
www.linkedin.com/profile/edit?trk=hb_tab_pro_top
twitter.com/#!/jennar
1984 Regent Street Unit 124
Sudbury, Ontario P3E 5S1
(705) 523-0101
































