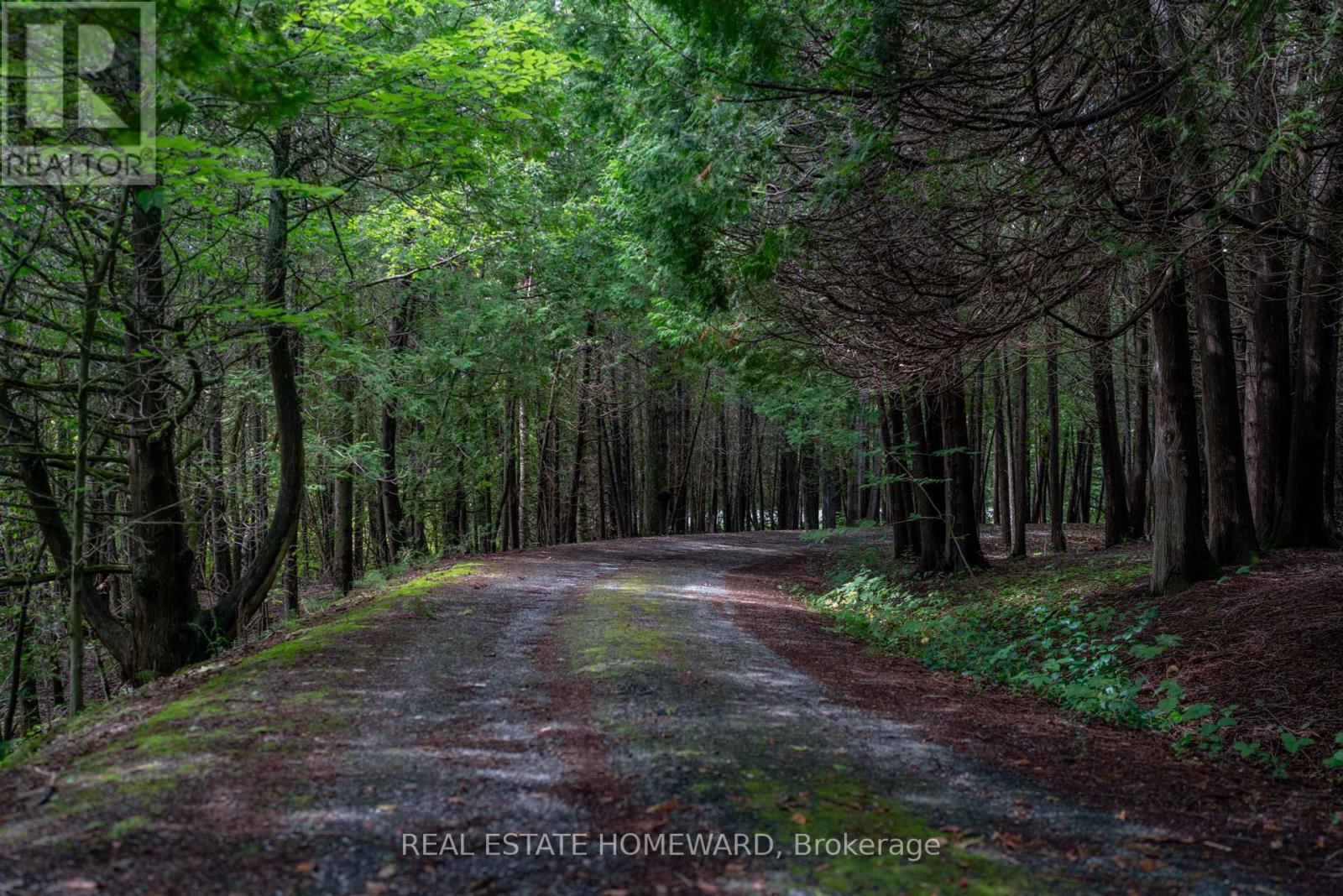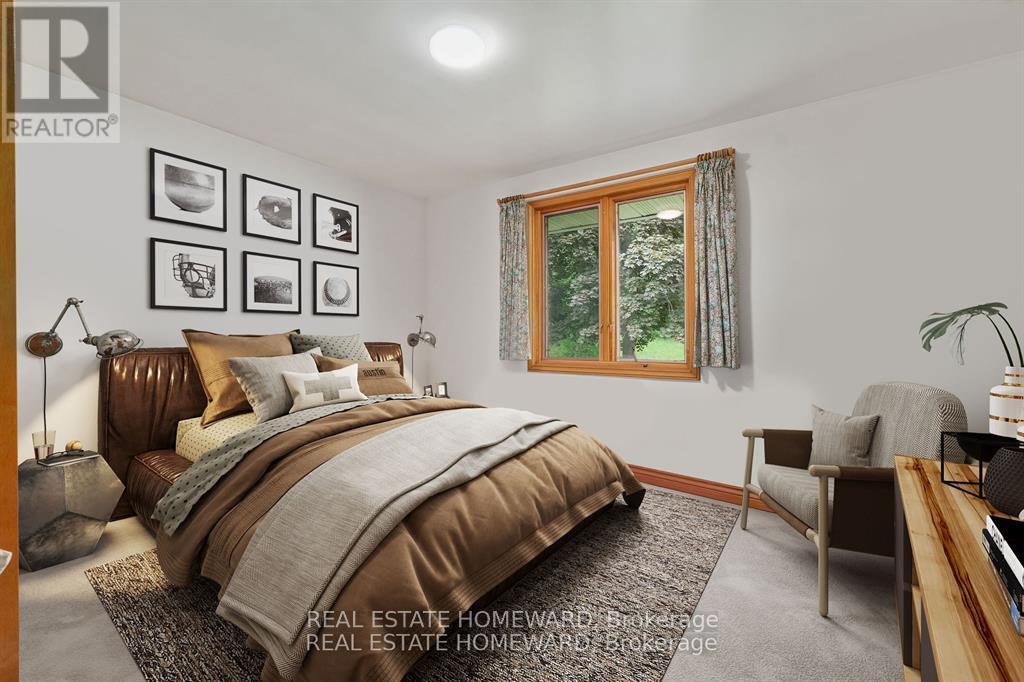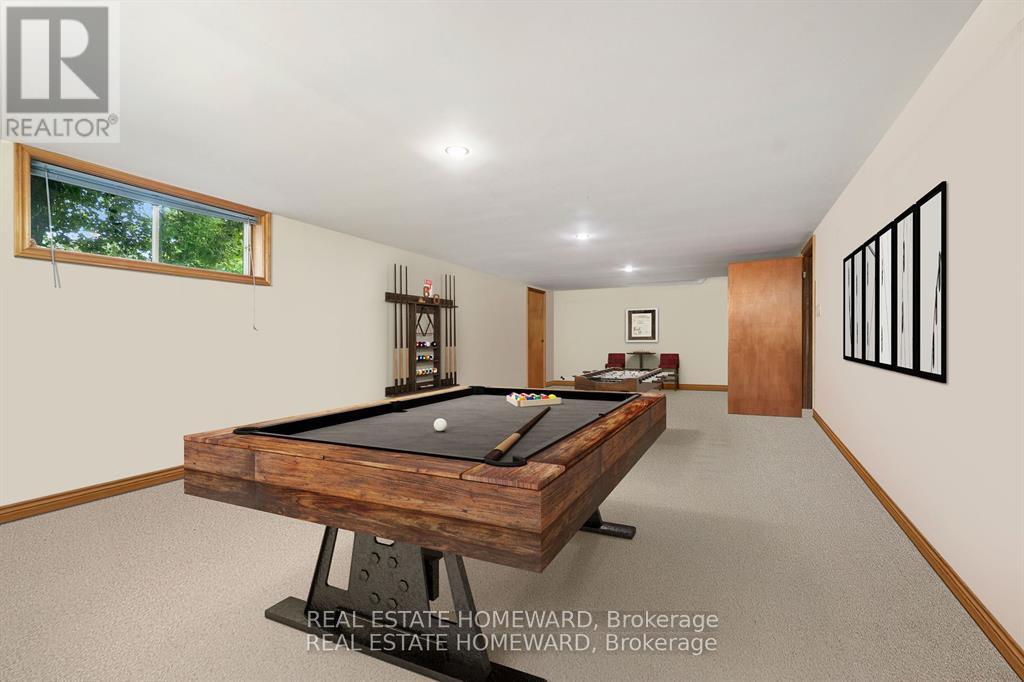3233 Ferguson Road Cobourg, Ontario K9A 4J9
$2,150,000
In the heart of Northumberland Hills sits this unique 81-acre corner property with a sprawling bungalow, boasting over 4000 sqft of living space, discreetly set back from the road. The property is enhanced by private woods, trails, and a perennial stream meandering through the forest. Rolling hills offer views to the west and south, while a small apple orchard adds to its charm. The grounds have a golf course-like feel and potential for a driving range.For investors or those seeking family space, POTENTIAL FOR FOR TWO SEVERANCES off the southern end of the property. Completing the scene is a beautiful pool, nestled against the backdrop of mature forest, offering relaxation and recreation. Located just 8 minutes from the 401, 13 minutes from downtown Cobourg, and a quick 75 minutes from the GTA. (id:50886)
Property Details
| MLS® Number | X9264761 |
| Property Type | Single Family |
| Community Name | Cobourg |
| Features | Wooded Area, Partially Cleared |
| ParkingSpaceTotal | 8 |
| PoolType | Inground Pool |
| Structure | Shed |
Building
| BathroomTotal | 5 |
| BedroomsAboveGround | 4 |
| BedroomsBelowGround | 3 |
| BedroomsTotal | 7 |
| Amenities | Fireplace(s) |
| Appliances | Dishwasher, Dryer, Refrigerator, Stove, Washer, Window Coverings |
| ArchitecturalStyle | Bungalow |
| BasementDevelopment | Finished |
| BasementType | N/a (finished) |
| ConstructionStyleAttachment | Detached |
| CoolingType | Central Air Conditioning |
| ExteriorFinish | Brick |
| FireplacePresent | Yes |
| FoundationType | Unknown |
| HalfBathTotal | 1 |
| HeatingFuel | Propane |
| HeatingType | Forced Air |
| StoriesTotal | 1 |
| Type | House |
Parking
| Attached Garage |
Land
| Acreage | Yes |
| Sewer | Septic System |
| SizeFrontage | 2702 M |
| SizeIrregular | 2702 X 1319 Acre ; 81 Acres |
| SizeTotalText | 2702 X 1319 Acre ; 81 Acres|50 - 100 Acres |
| SurfaceWater | River/stream |
| ZoningDescription | Rural Residential |
Rooms
| Level | Type | Length | Width | Dimensions |
|---|---|---|---|---|
| Second Level | Family Room | 7.72 m | 8 m | 7.72 m x 8 m |
| Second Level | Living Room | 9.37 m | 7.96 m | 9.37 m x 7.96 m |
| Second Level | Kitchen | 6.16 m | 4.21 m | 6.16 m x 4.21 m |
| Second Level | Bedroom | 4.07 m | 3.72 m | 4.07 m x 3.72 m |
| Second Level | Bedroom 2 | 4.21 m | 3.77 m | 4.21 m x 3.77 m |
| Second Level | Primary Bedroom | 4.21 m | 4.14 m | 4.21 m x 4.14 m |
| Second Level | Bedroom 4 | 3.95 m | 2.9 m | 3.95 m x 2.9 m |
| Second Level | Laundry Room | 2.6 m | 2.9 m | 2.6 m x 2.9 m |
| Basement | Bedroom | 3.35 m | 4.25 m | 3.35 m x 4.25 m |
| Basement | Bedroom 2 | 4.02 m | 3.35 m | 4.02 m x 3.35 m |
| Basement | Recreational, Games Room | 9.6 m | 4.4 m | 9.6 m x 4.4 m |
| Basement | Office | 3.4 m | 6.08 m | 3.4 m x 6.08 m |
https://www.realtor.ca/real-estate/27318680/3233-ferguson-road-cobourg-cobourg
Interested?
Contact us for more information
Bonnie Visentin
Salesperson
1858 Queen Street E.
Toronto, Ontario M4L 1H1
David Visentin
Salesperson
1858 Queen Street E.
Toronto, Ontario M4L 1H1





















































