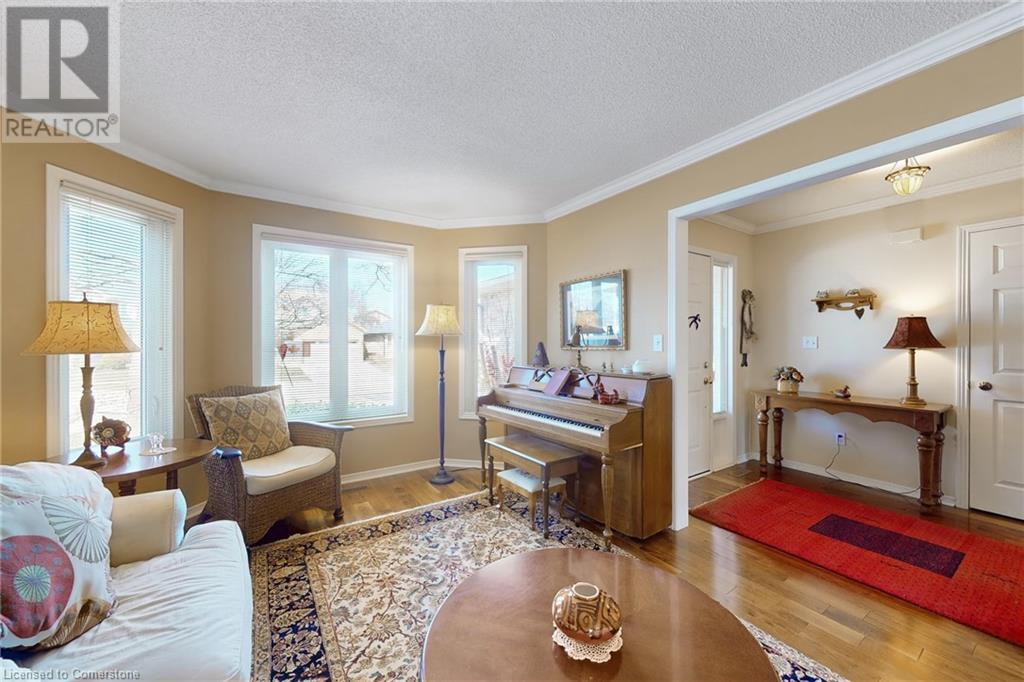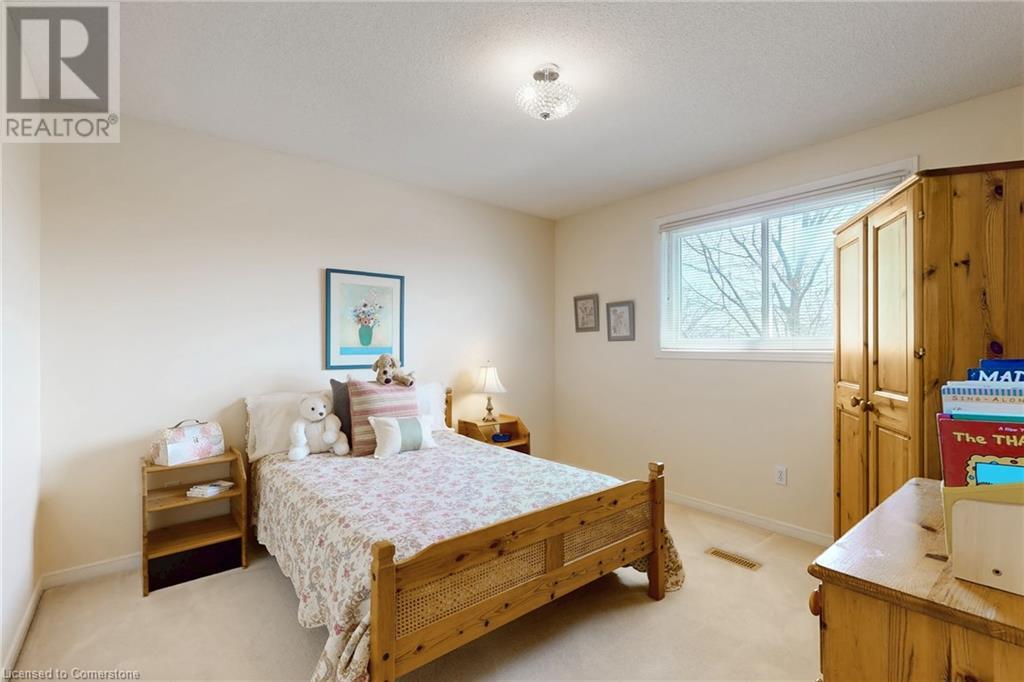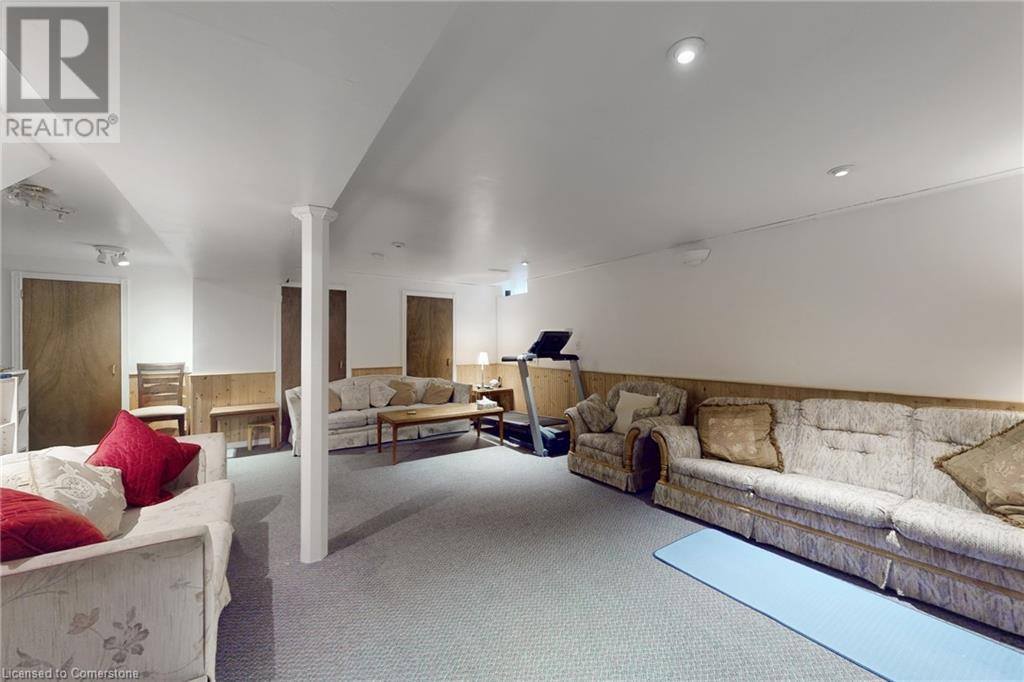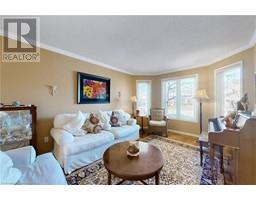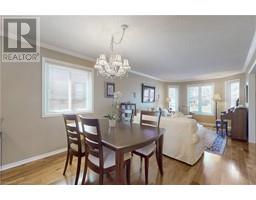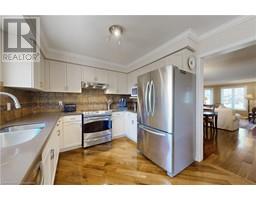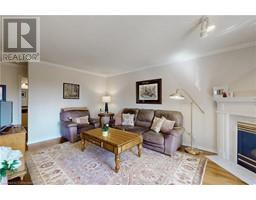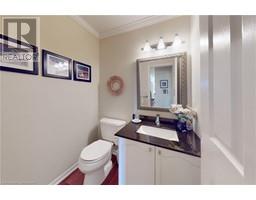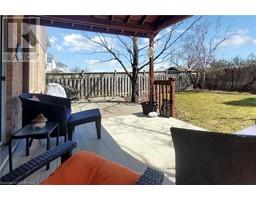3234 Kathleen Drive Burlington, Ontario L7M 3Y5
$1,299,900
Welcome to 3234 Kathleen Dr, nestled on a quiet street in the highly sought-after neighbourhood of Headon Forest. This beautiful home sits on a spacious 46.26 x 114.17 ft fully fenced lot, backing onto serene green space. With 4 bedrooms and 2 + 1 bathrooms, this home offers ample living space for your family to grow and thrive. Step into the main floor, where you'll find a spacious foyer leading to a bright dining/living room. Updated eat-in kitchen features stainless steel appliances and a breakfast area with a walkout to the covered backyard deck. Open concept to the family room, complete with a cozy fireplace, overlooks the backyard, creating the perfect space for relaxation. A convenient 2pc bath and main floor laundry with access to the double car garage complete this level. Upstairs, the generously sized primary suite with bay windows includes a walk-in closet and a 4pc ensuite. Two additional bedrooms and a 4pc bath offer plenty of room for the whole family. Finished basement provides even more living space with a large rec room, an additional bedroom, storage room, and a workshop. Located in a family-friendly area close to schools, shopping, and major highways, this home is perfect for those seeking convenience and a peaceful setting. Recent updates include a furnace (2022), AC (2008), all windows except patio door replaced (2008), and central vac (2019). Don't miss your chance to call this beautiful home yours! (id:50886)
Open House
This property has open houses!
2:00 pm
Ends at:4:00 pm
Property Details
| MLS® Number | 40713350 |
| Property Type | Single Family |
| Amenities Near By | Golf Nearby, Park, Place Of Worship, Schools |
| Equipment Type | Water Heater |
| Features | Paved Driveway |
| Parking Space Total | 4 |
| Rental Equipment Type | Water Heater |
Building
| Bathroom Total | 3 |
| Bedrooms Above Ground | 3 |
| Bedrooms Below Ground | 1 |
| Bedrooms Total | 4 |
| Appliances | Dishwasher, Dryer, Refrigerator, Stove, Washer, Hood Fan, Window Coverings |
| Architectural Style | 2 Level |
| Basement Development | Finished |
| Basement Type | Full (finished) |
| Constructed Date | 1992 |
| Construction Style Attachment | Detached |
| Cooling Type | Central Air Conditioning |
| Exterior Finish | Brick, Brick Veneer |
| Fireplace Present | Yes |
| Fireplace Total | 1 |
| Foundation Type | Poured Concrete |
| Half Bath Total | 1 |
| Heating Type | Forced Air |
| Stories Total | 2 |
| Size Interior | 2,179 Ft2 |
| Type | House |
| Utility Water | Municipal Water |
Parking
| Attached Garage |
Land
| Access Type | Road Access |
| Acreage | No |
| Land Amenities | Golf Nearby, Park, Place Of Worship, Schools |
| Sewer | Municipal Sewage System |
| Size Depth | 114 Ft |
| Size Frontage | 46 Ft |
| Size Total Text | Under 1/2 Acre |
| Zoning Description | R3.2 |
Rooms
| Level | Type | Length | Width | Dimensions |
|---|---|---|---|---|
| Second Level | 4pc Bathroom | Measurements not available | ||
| Second Level | Bedroom | 11'9'' x 11'3'' | ||
| Second Level | Bedroom | 12'1'' x 11'3'' | ||
| Second Level | 4pc Bathroom | Measurements not available | ||
| Second Level | Primary Bedroom | 27'4'' x 11'3'' | ||
| Basement | Workshop | 11'8'' x 11'2'' | ||
| Basement | Utility Room | 15'6'' x 11'2'' | ||
| Basement | Bedroom | 12'4'' x 10'7'' | ||
| Basement | Recreation Room | 22'7'' x 17'0'' | ||
| Main Level | 2pc Bathroom | Measurements not available | ||
| Main Level | Laundry Room | 8'1'' x 6'3'' | ||
| Main Level | Family Room | 17'8'' x 11'5'' | ||
| Main Level | Breakfast | 9'9'' x 9'4'' | ||
| Main Level | Kitchen | 11'0'' x 9'9'' | ||
| Main Level | Living Room/dining Room | 25'2'' x 10'11'' |
https://www.realtor.ca/real-estate/28115716/3234-kathleen-drive-burlington
Contact Us
Contact us for more information
Clinton Howell
Broker
2180 Itabashi Way Unit 4b
Burlington, Ontario L7M 5A5
(905) 639-7676






