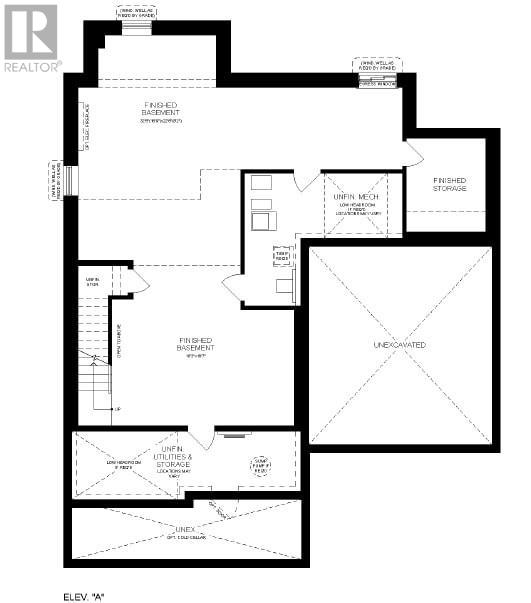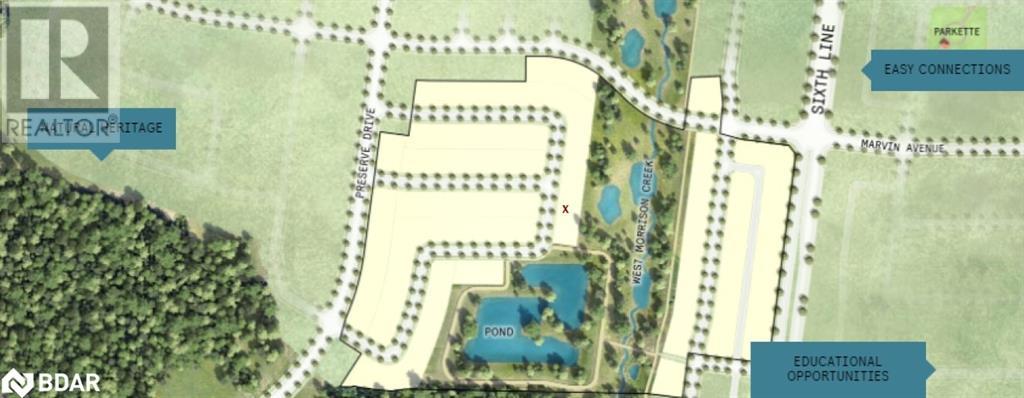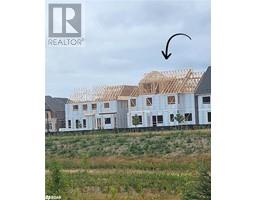3234 Mariner Pass Oakville, Ontario L6M 5S2
$2,799,900
LOCATION, LOCATION, LOCATION! Opportunity to buy into a SOLD OUT neighbourhood in popular Oakville. Set to close Spring 2025. Stunning detached property on premium 50ft wide lot, backing onto green space (West Morrison Creek).This new community is right next to the popular Uptown Core. Your unique chance to own or invest in a highly sought-after, brand-new home in one of the most prestigious and desirable neighbourhoods in the GTA. Close to main highways, minutes to UTM and GO Train. 4424sqft of total living space (1005sqft in the finished basement). 5 total bedrooms and 5 bathrooms. Upgrades include 10ft ceilings on the main level & 9ft ceilings on the 2nd level. Bonus finished basement with 2pc bath AND a 3rd floor loft with 3pc bath! This home is a true gem, combining functionality, style, and a great location. (id:50886)
Property Details
| MLS® Number | 40680724 |
| Property Type | Single Family |
| Features | Ravine |
| ParkingSpaceTotal | 4 |
Building
| BathroomTotal | 5 |
| BedroomsAboveGround | 5 |
| BedroomsTotal | 5 |
| ArchitecturalStyle | 2 Level |
| BasementDevelopment | Finished |
| BasementType | Full (finished) |
| ConstructionStyleAttachment | Detached |
| CoolingType | Central Air Conditioning |
| ExteriorFinish | Brick |
| FoundationType | Block |
| HalfBathTotal | 2 |
| HeatingFuel | Natural Gas |
| StoriesTotal | 2 |
| SizeInterior | 4424 Sqft |
| Type | House |
| UtilityWater | Municipal Water |
Parking
| Attached Garage |
Land
| AccessType | Road Access |
| Acreage | No |
| Sewer | Municipal Sewage System |
| SizeDepth | 76 Ft |
| SizeFrontage | 50 Ft |
| SizeTotalText | Under 1/2 Acre |
| ZoningDescription | New Build |
Rooms
| Level | Type | Length | Width | Dimensions |
|---|---|---|---|---|
| Second Level | 4pc Bathroom | Measurements not available | ||
| Second Level | 5pc Bathroom | Measurements not available | ||
| Second Level | Bedroom | 12'5'' x 12'0'' | ||
| Second Level | Bedroom | 11'0'' x 12'0'' | ||
| Second Level | Bedroom | 10'11'' x 12'2'' | ||
| Second Level | Primary Bedroom | 17'6'' x 13'6'' | ||
| Third Level | 3pc Bathroom | Measurements not available | ||
| Third Level | Bedroom | 14'4'' x 12'11'' | ||
| Basement | 2pc Bathroom | Measurements not available | ||
| Basement | Recreation Room | 12'11'' x 16'7'' | ||
| Basement | Recreation Room | 32'6'' x 22'6'' | ||
| Main Level | 2pc Bathroom | Measurements not available | ||
| Main Level | Family Room | 12'10'' x 17'3'' | ||
| Main Level | Den | 10'0'' x 9'6'' | ||
| Main Level | Breakfast | 10'0'' x 12'0'' | ||
| Main Level | Kitchen | 12'4'' x 13'11'' | ||
| Main Level | Dining Room | 11'10'' x 13'10'' |
https://www.realtor.ca/real-estate/27684088/3234-mariner-pass-oakville
Interested?
Contact us for more information
Amy Flowers
Broker
475 Main Street East
Milton, Ontario L9T 1R1
459 Main St E - 2nd Floor
Milton, Ontario L9T 1R1























