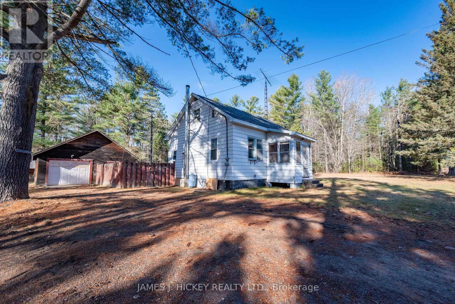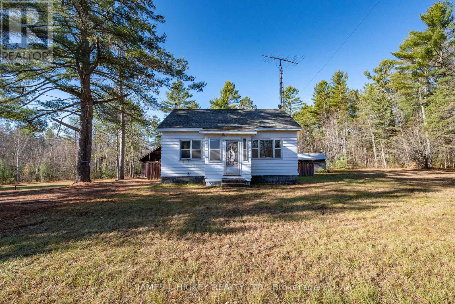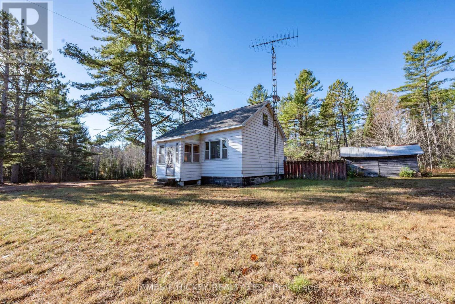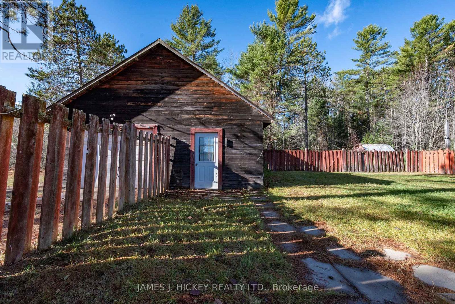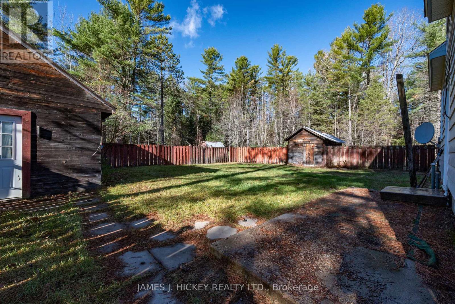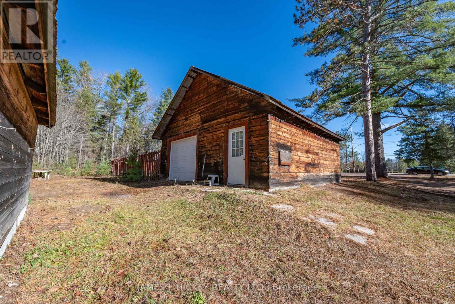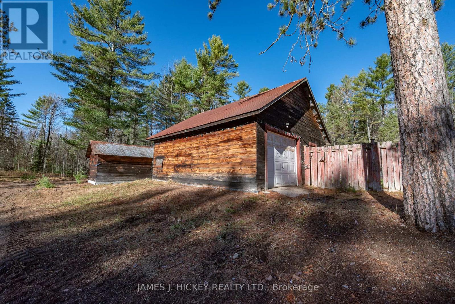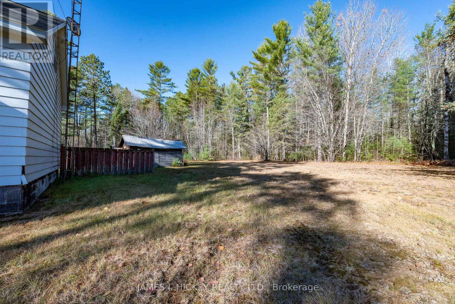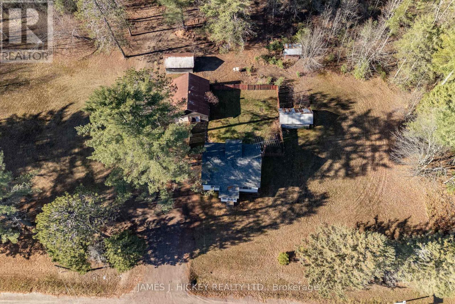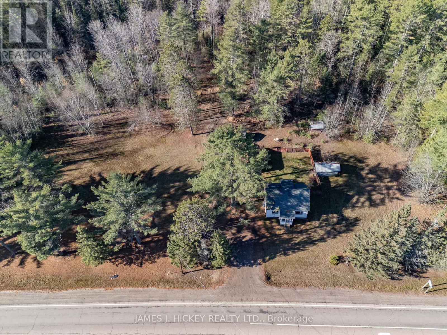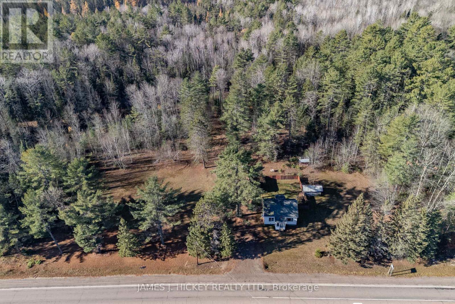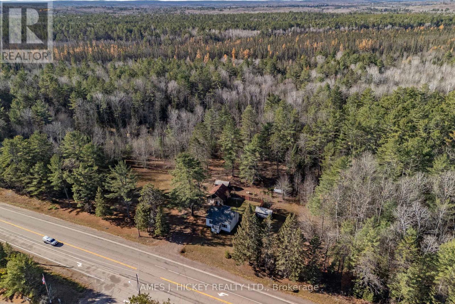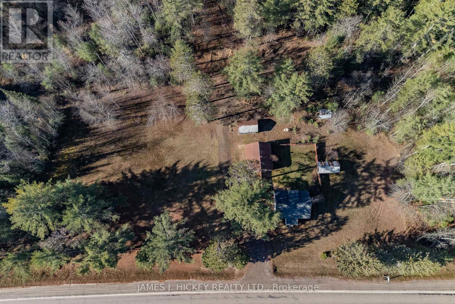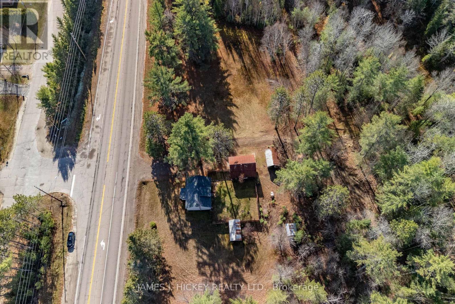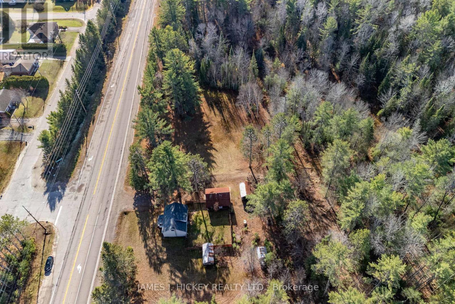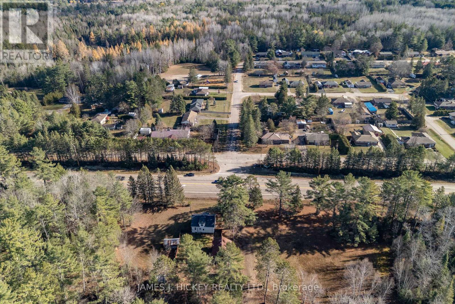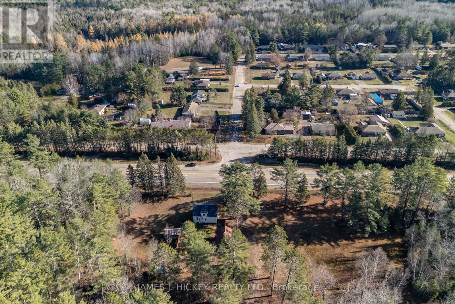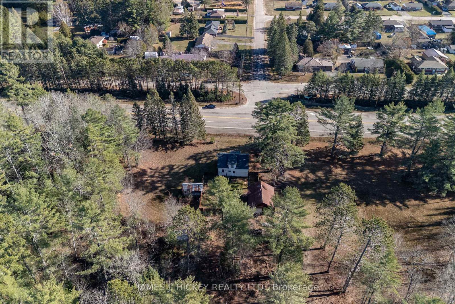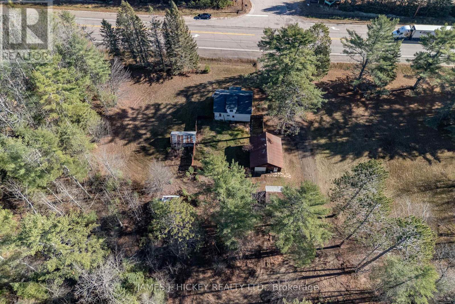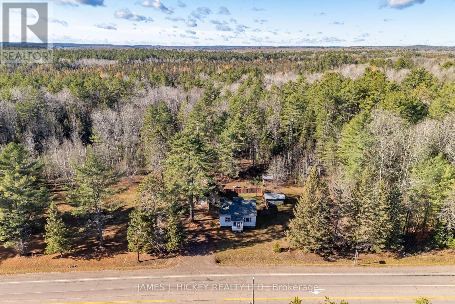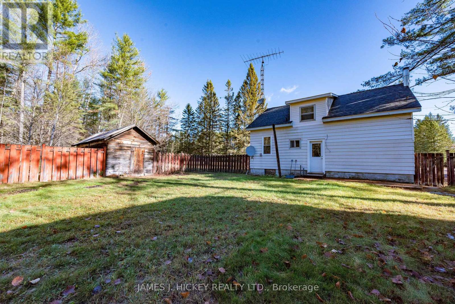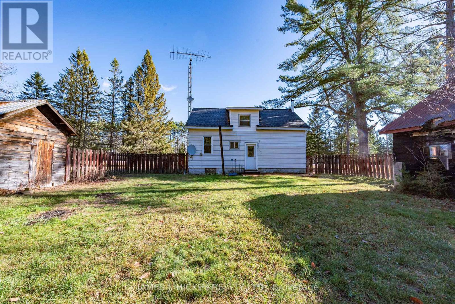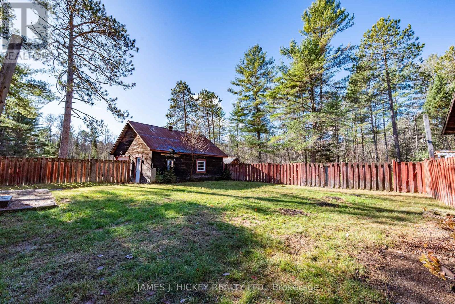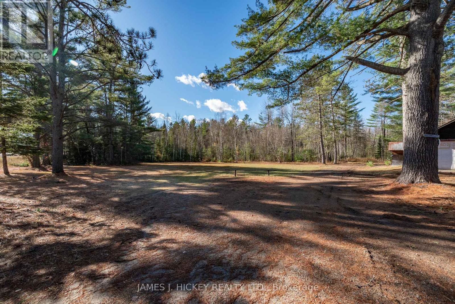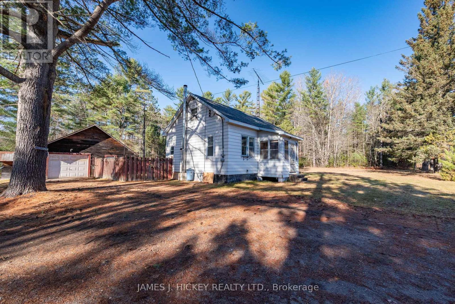32359 Hwy 17 Highway Laurentian Hills, Ontario K0J 1P0
$249,900
Endless Potential on 5.6 Acres! Welcome to your next adventure in country living! This solid 3-bedroom, 1-bathroom home sits on a sprawling 5.6-acre lot, offering the perfect blend of privacy, space, and opportunity. Whether you're looking to create your dream homestead or a weekend retreat, this property delivers. Step inside to a home that's ready for your personal touch. While it could use some updating, the bones are strong, the structure is straight, and some major upgrades are already done, including a new roof and oil tank in 2024. Outside, the possibilities are endless. A large detached garage provides ample space for vehicles, tools, or a workshop. Three additional sheds offer even more storage, and the fenced yard is ideal for pets, kids, or gardening. The majority of the lot remains beautifully wooded, but there's plenty of cleared space to park your RV, boat, or build out your vision. If you're looking for space, privacy, and a solid foundation to build on-this is it. Bring your ideas and make it your own! Just 5 minutes to Deep River and only a short 20 minute drive to Petawawa. Minimum 48 hour irrevocable required on all offers. (id:50886)
Property Details
| MLS® Number | X12524560 |
| Property Type | Single Family |
| Community Name | 511 - Chalk River and Laurentian Hills South |
| Features | Irregular Lot Size |
| Parking Space Total | 5 |
| Structure | Shed |
Building
| Bathroom Total | 1 |
| Bedrooms Above Ground | 3 |
| Bedrooms Total | 3 |
| Age | 51 To 99 Years |
| Basement Development | Unfinished |
| Basement Type | N/a (unfinished) |
| Construction Style Attachment | Detached |
| Cooling Type | None |
| Exterior Finish | Aluminum Siding |
| Foundation Type | Block |
| Heating Fuel | Oil, Wood |
| Heating Type | Forced Air, Not Known |
| Stories Total | 2 |
| Size Interior | 1,100 - 1,500 Ft2 |
| Type | House |
Parking
| Detached Garage | |
| Garage |
Land
| Acreage | Yes |
| Sewer | Septic System |
| Size Irregular | 650 X 380.5 Acre |
| Size Total Text | 650 X 380.5 Acre|5 - 9.99 Acres |
| Zoning Description | Residential |
Rooms
| Level | Type | Length | Width | Dimensions |
|---|---|---|---|---|
| Second Level | Bedroom | 3.2 m | 3 m | 3.2 m x 3 m |
| Second Level | Primary Bedroom | 3.7 m | 3 m | 3.7 m x 3 m |
| Main Level | Living Room | 5.3 m | 3.6 m | 5.3 m x 3.6 m |
| Main Level | Dining Room | 3.7 m | 3.6 m | 3.7 m x 3.6 m |
| Main Level | Kitchen | 3.7 m | 3.4 m | 3.7 m x 3.4 m |
| Main Level | Bedroom | 2.4 m | 3.3 m | 2.4 m x 3.3 m |
Contact Us
Contact us for more information
Brad Chubbs
Broker
www.bradchubbs.com/
Box 1329, Glendale Plaza
Deep River, Ontario K0J 1P0
(613) 584-3377
(613) 584-4918

