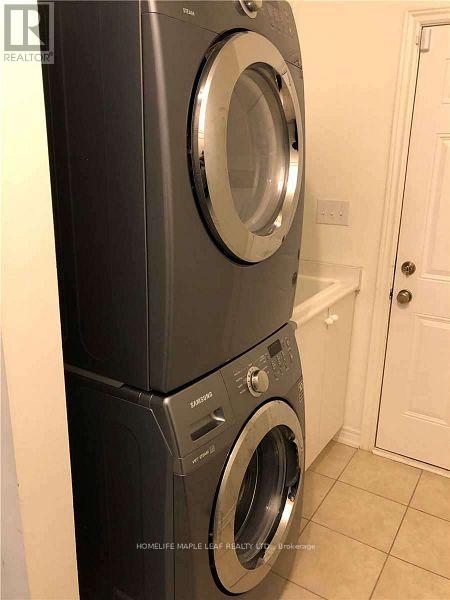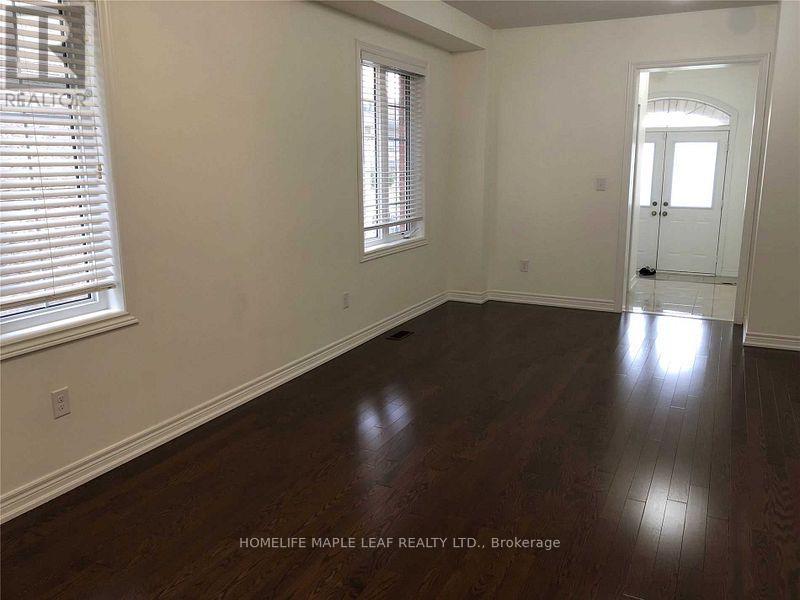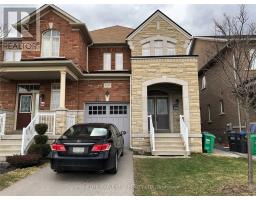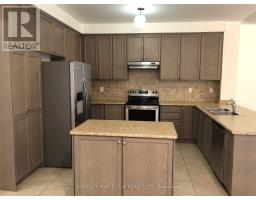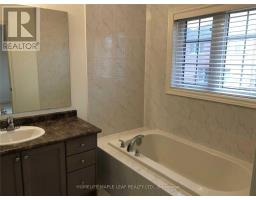3237 Stoney Crescent Mississauga, Ontario L5M 0V4
4 Bedroom
3 Bathroom
2,000 - 2,500 ft2
Fireplace
Central Air Conditioning
Hot Water Radiator Heat
$3,900 Monthly
Beautiful Freehold Corner Townhome Like Semi, 3B/R With Two Family Rooms, Spacious Living/Dining Rm. Large Upgraded Kitchen With Island, U/G Kenmore Appliances, F/R With Gas Fireplace, Master B/R With 5 Pc Ensuite W/H 2 Closet. Access To Car Garage. Main Floor Laundry, Big Porcelain Tiles Foyer, Very Bright And Sunny Home Facing Big Park. (id:50886)
Property Details
| MLS® Number | W12112740 |
| Property Type | Single Family |
| Community Name | Churchill Meadows |
| Parking Space Total | 3 |
Building
| Bathroom Total | 3 |
| Bedrooms Above Ground | 3 |
| Bedrooms Below Ground | 1 |
| Bedrooms Total | 4 |
| Age | 6 To 15 Years |
| Appliances | Dishwasher, Dryer, Stove, Washer, Window Coverings, Refrigerator |
| Basement Development | Unfinished |
| Basement Type | N/a (unfinished) |
| Construction Style Attachment | Attached |
| Cooling Type | Central Air Conditioning |
| Exterior Finish | Brick, Stone |
| Fireplace Present | Yes |
| Flooring Type | Ceramic, Porcelain Tile, Hardwood, Carpeted |
| Foundation Type | Concrete |
| Half Bath Total | 1 |
| Heating Fuel | Natural Gas |
| Heating Type | Hot Water Radiator Heat |
| Stories Total | 2 |
| Size Interior | 2,000 - 2,500 Ft2 |
| Type | Row / Townhouse |
| Utility Water | Municipal Water |
Parking
| Garage |
Land
| Acreage | No |
| Sewer | Sanitary Sewer |
| Size Depth | 109 Ft ,10 In |
| Size Frontage | 24 Ft ,3 In |
| Size Irregular | 24.3 X 109.9 Ft |
| Size Total Text | 24.3 X 109.9 Ft|under 1/2 Acre |
Rooms
| Level | Type | Length | Width | Dimensions |
|---|---|---|---|---|
| Second Level | Primary Bedroom | 4.45 m | 3.91 m | 4.45 m x 3.91 m |
| Second Level | Bedroom 2 | 3.05 m | 3.05 m | 3.05 m x 3.05 m |
| Second Level | Bedroom 3 | 3.36 m | 2.93 m | 3.36 m x 2.93 m |
| Second Level | Family Room | 4.88 m | 3.05 m | 4.88 m x 3.05 m |
| Main Level | Laundry Room | 2.75 m | 2.75 m | 2.75 m x 2.75 m |
| Main Level | Foyer | 3.05 m | 2.44 m | 3.05 m x 2.44 m |
| Main Level | Living Room | 6.41 m | 4.09 m | 6.41 m x 4.09 m |
| Main Level | Dining Room | 6.41 m | 4.09 m | 6.41 m x 4.09 m |
| Main Level | Kitchen | 3.97 m | 2.93 m | 3.97 m x 2.93 m |
| Main Level | Eating Area | 4.63 m | 4.09 m | 4.63 m x 4.09 m |
| Main Level | Family Room | 4.27 m | 3.51 m | 4.27 m x 3.51 m |
Contact Us
Contact us for more information
Som Gosain
Broker
Homelife Maple Leaf Realty Ltd.
(905) 456-9090
(905) 456-9091
www.hlmapleleaf.com/










