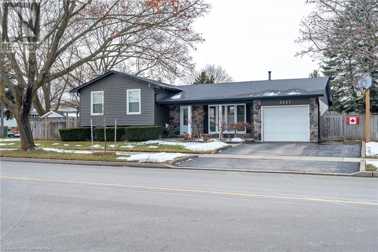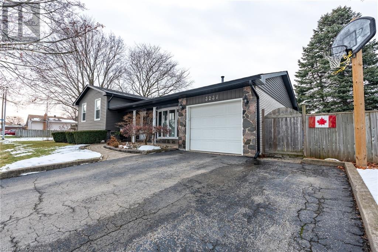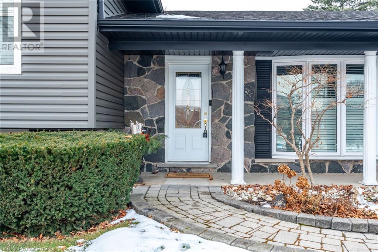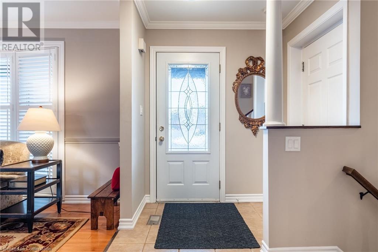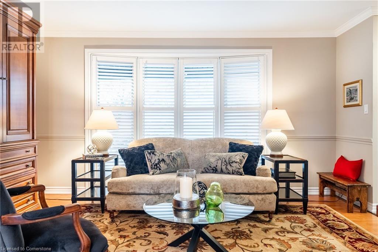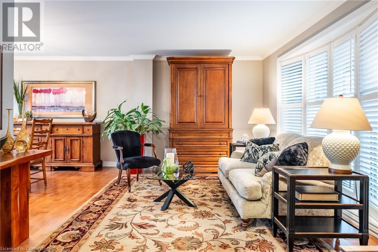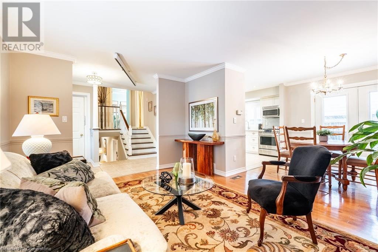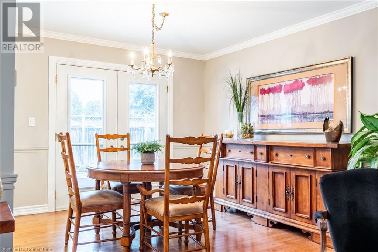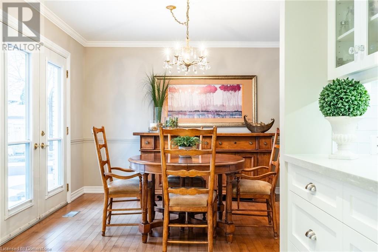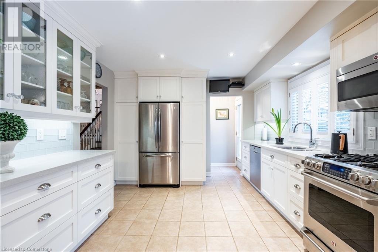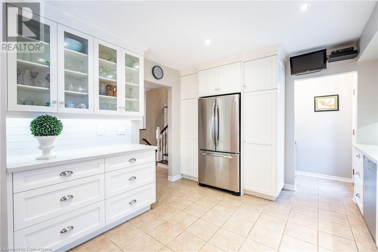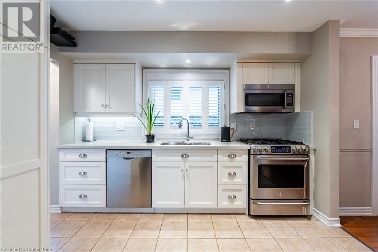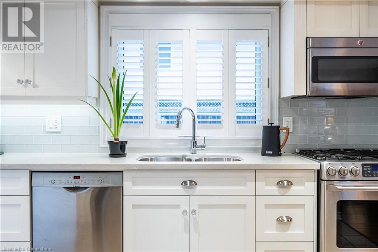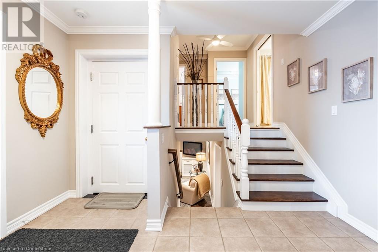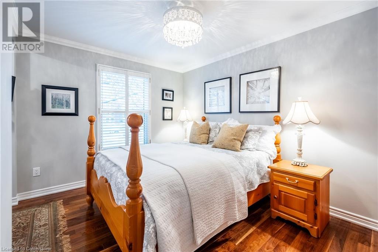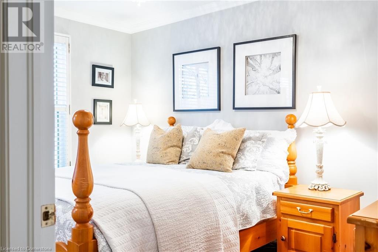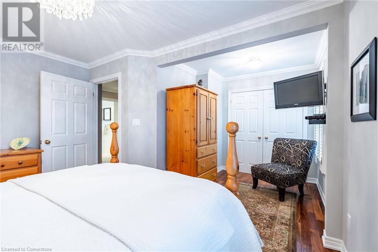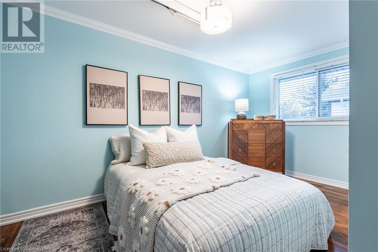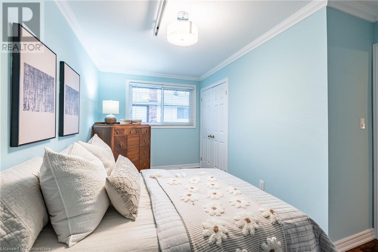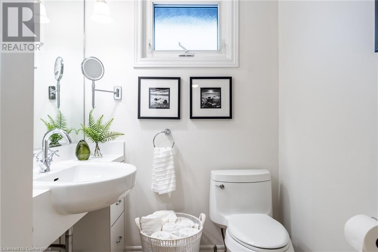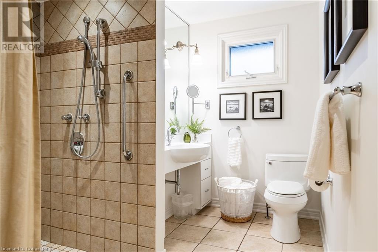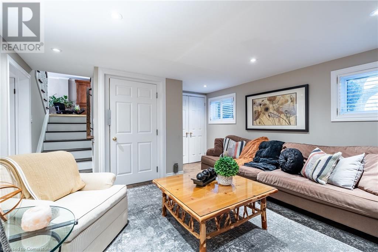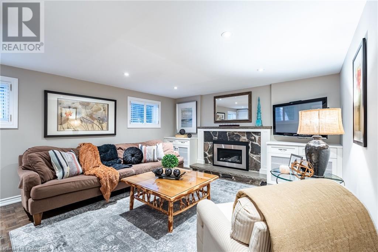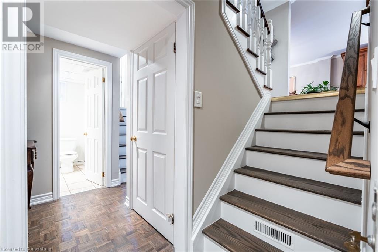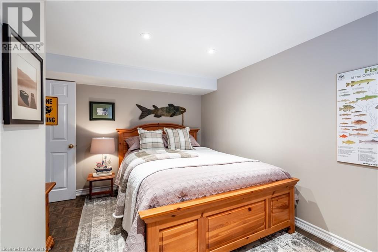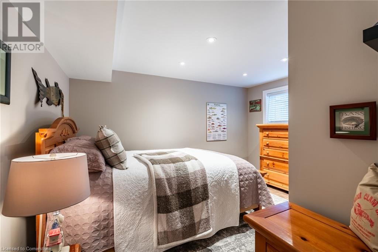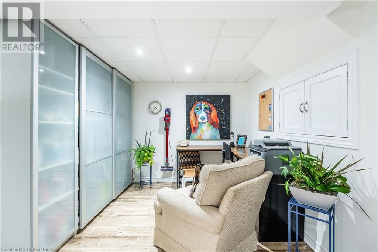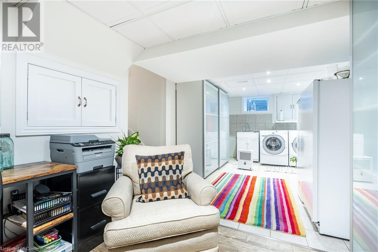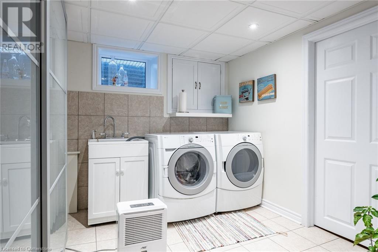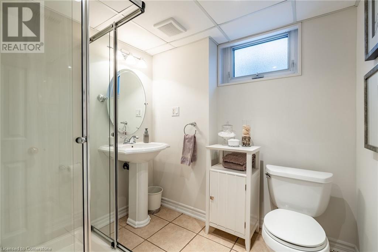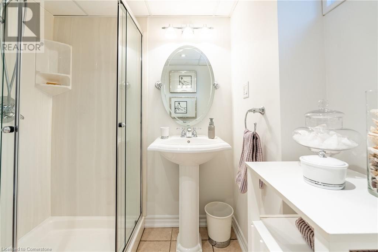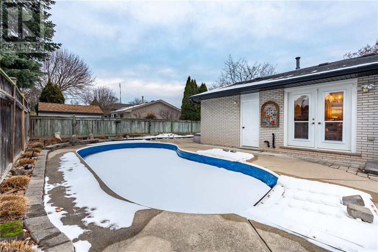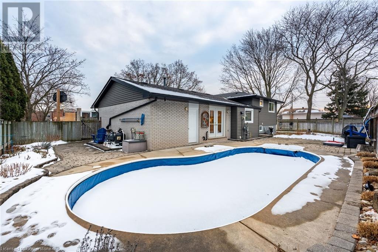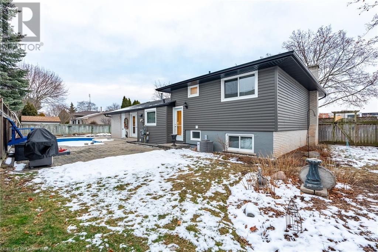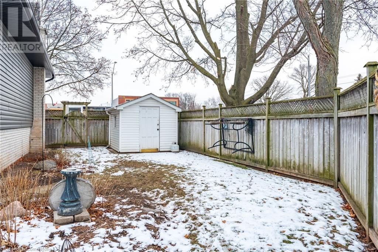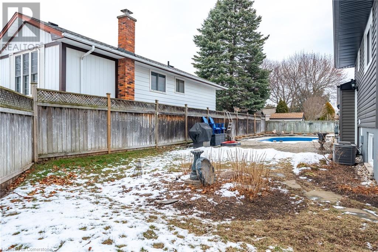3237 Woodward Avenue Burlington, Ontario L7N 2M6
$1,249,900
Venture into 3237 Woodward Avenue in the heart of Burlington! This charming home offers spacious living with modern updates throughout. The main floor features a bright and airy living room, a dining room with French doors that lead to the backyard, and a stunning, updated white kitchen with quartz countertops and stainless-steel appliances—perfect for both everyday living and entertaining. The upper level boasts a sizeable primary bedroom, a large second bedroom, and a beautifully renovated three-piece bathroom that features a walk-in shower - offering convenience and comfort. The lower level is equally impressive, featuring a cozy family room with a gas fireplace, a third bedroom, and another three-piece bathroom. The bright basement includes laundry facilities, a dedicated office space, and a large storage area to meet all your organizational needs. Step outside and enjoy your own backyard oasis with a large inground pool, a patio area perfect for entertaining, and beautifully landscaped surroundings. Additional highlights include California shutters, crown molding, a carpet-free layout, and an oversized 1.5 deep garage, elevator, and lots of accessibility features - all adding to the appeal of this incredible home. Don’t miss your chance to see this beautiful property. Don’t be TOO LATE*! *REG TM. RSA. (id:50886)
Property Details
| MLS® Number | 40691909 |
| Property Type | Single Family |
| Amenities Near By | Park, Place Of Worship, Public Transit, Schools |
| Equipment Type | Water Heater |
| Features | Paved Driveway, Automatic Garage Door Opener |
| Parking Space Total | 3 |
| Pool Type | Inground Pool |
| Rental Equipment Type | Water Heater |
| Structure | Shed, Porch |
Building
| Bathroom Total | 2 |
| Bedrooms Above Ground | 2 |
| Bedrooms Below Ground | 1 |
| Bedrooms Total | 3 |
| Appliances | Dishwasher, Dryer, Microwave, Refrigerator, Stove, Washer, Range - Gas, Microwave Built-in, Gas Stove(s), Window Coverings, Garage Door Opener |
| Basement Development | Finished |
| Basement Type | Full (finished) |
| Construction Style Attachment | Detached |
| Cooling Type | Central Air Conditioning |
| Exterior Finish | Brick |
| Heating Fuel | Natural Gas |
| Heating Type | Forced Air |
| Size Interior | 1,131 Ft2 |
| Type | House |
| Utility Water | Municipal Water |
Parking
| Attached Garage |
Land
| Access Type | Road Access |
| Acreage | No |
| Land Amenities | Park, Place Of Worship, Public Transit, Schools |
| Sewer | Municipal Sewage System |
| Size Depth | 69 Ft |
| Size Frontage | 92 Ft |
| Size Total Text | Under 1/2 Acre |
| Zoning Description | R3.2 |
Rooms
| Level | Type | Length | Width | Dimensions |
|---|---|---|---|---|
| Second Level | 3pc Bathroom | Measurements not available | ||
| Second Level | Bedroom | 10'8'' x 15'8'' | ||
| Second Level | Primary Bedroom | 16'9'' x 12'11'' | ||
| Basement | Storage | 11'6'' x 20'6'' | ||
| Basement | Recreation Room | 10'1'' x 20'7'' | ||
| Lower Level | 3pc Bathroom | Measurements not available | ||
| Lower Level | Bedroom | 10'8'' x 13'0'' | ||
| Lower Level | Family Room | 16'5'' x 13'4'' | ||
| Main Level | Dining Room | 10'4'' x 10'0'' | ||
| Main Level | Living Room | 15'4'' x 12'2'' | ||
| Main Level | Kitchen | 11'10'' x 11'1'' |
https://www.realtor.ca/real-estate/27824256/3237-woodward-avenue-burlington
Contact Us
Contact us for more information
Drew Woolcott
Broker
http//www.woolcott.ca
#1b-493 Dundas Street E.
Waterdown, Ontario L0R 2H1
(905) 689-9223

