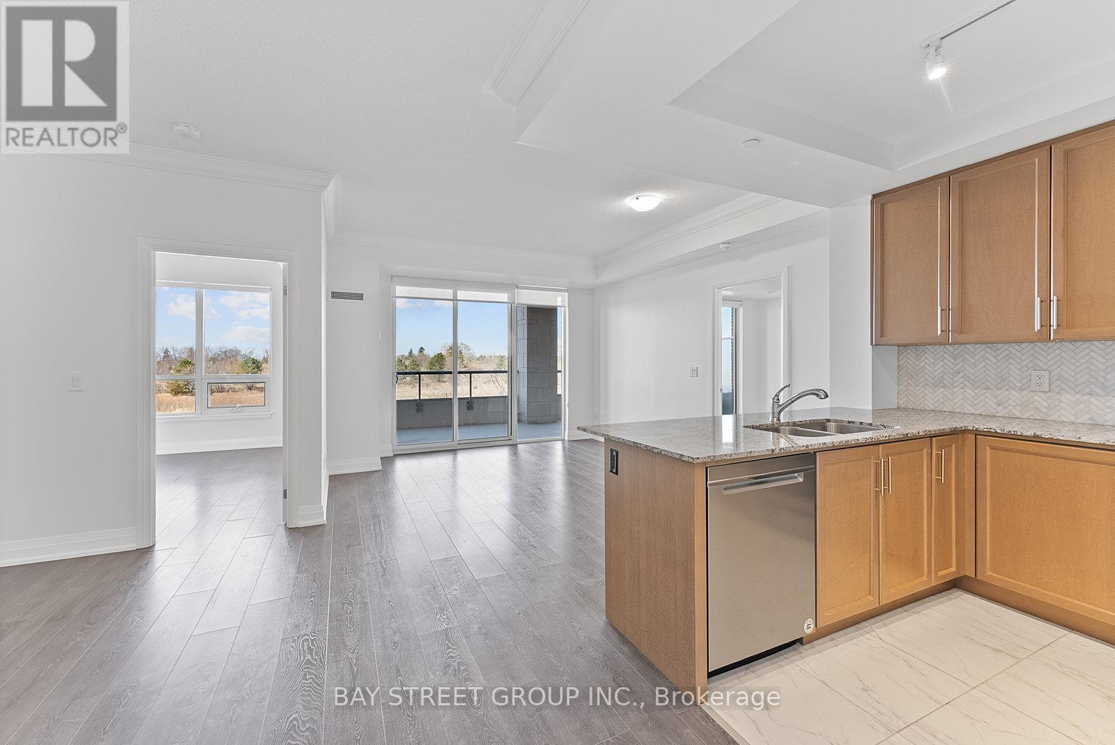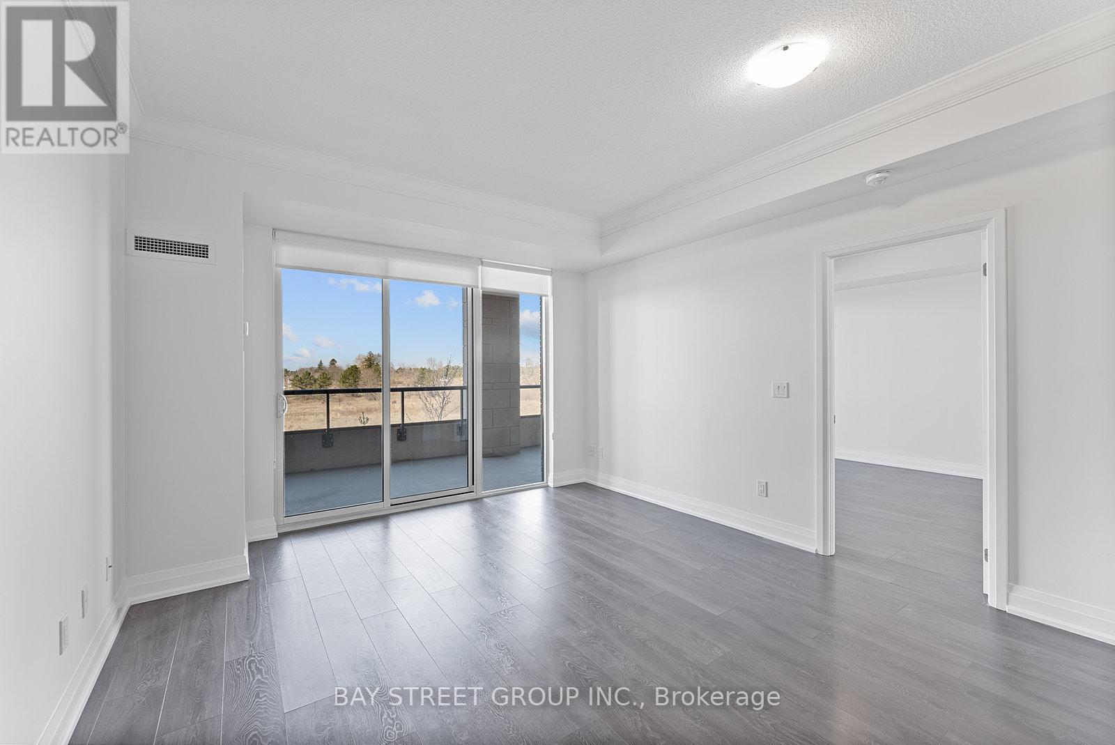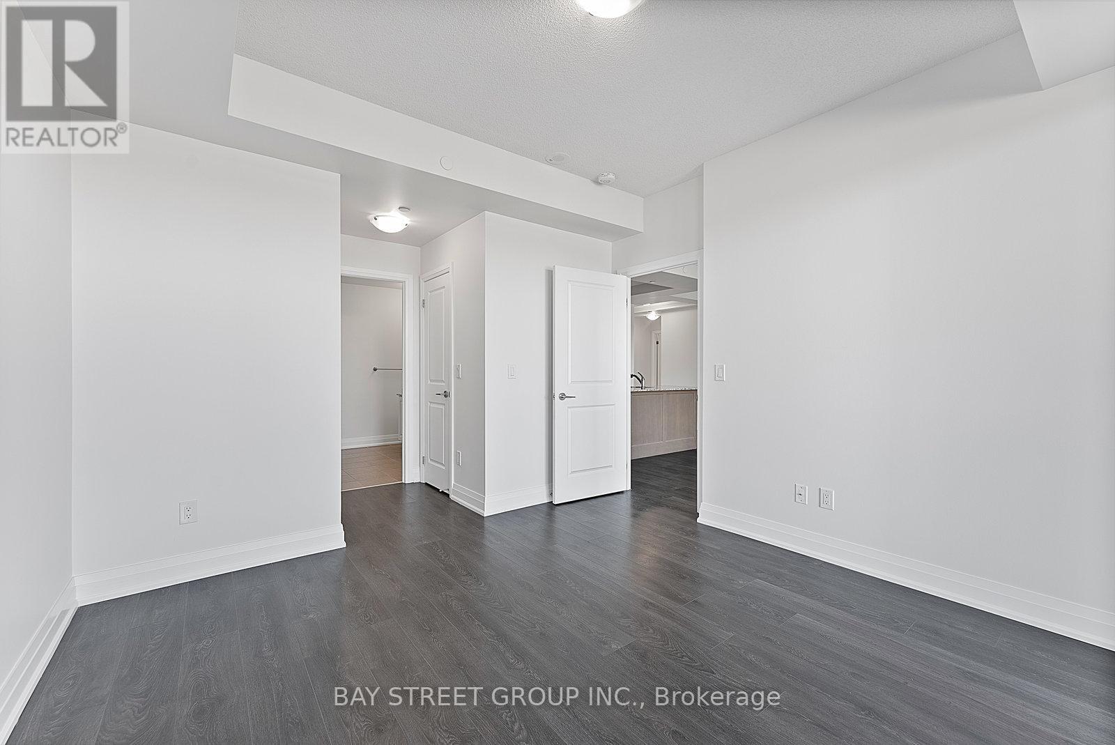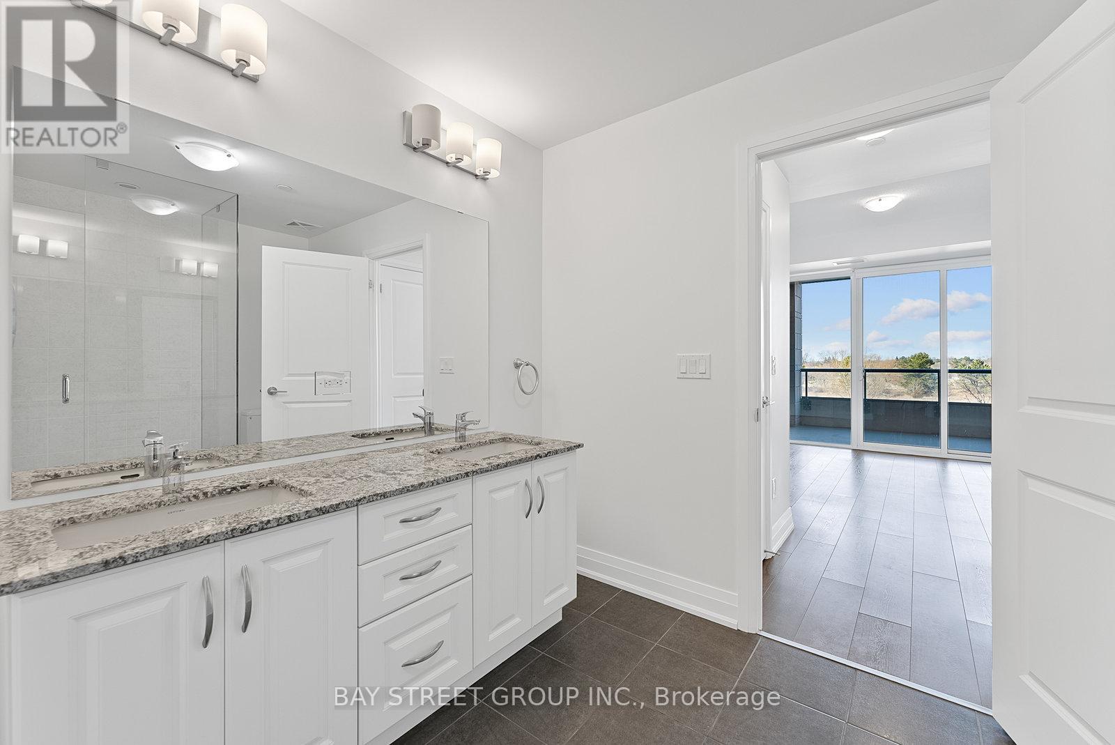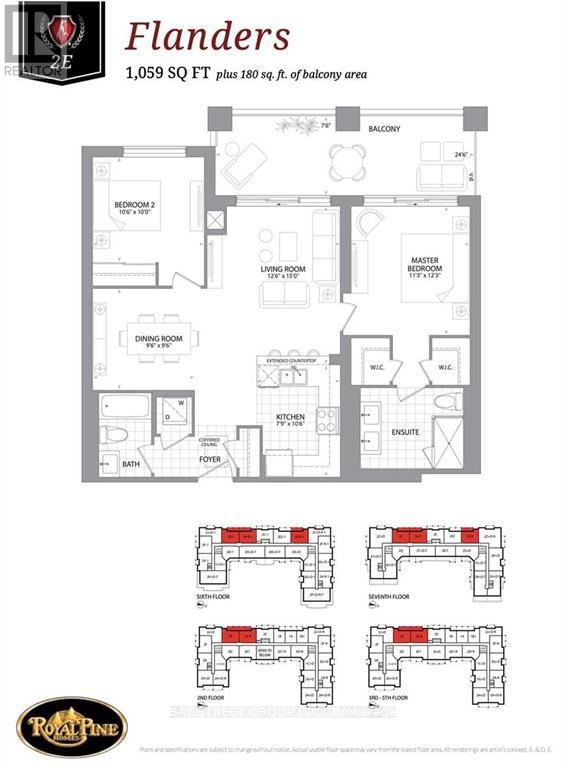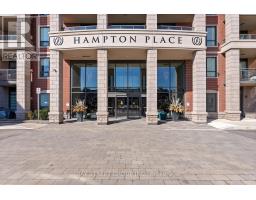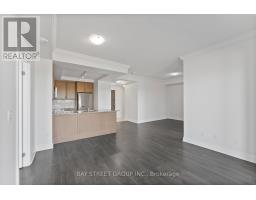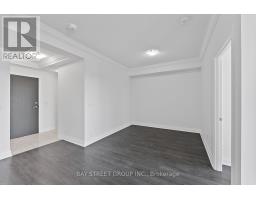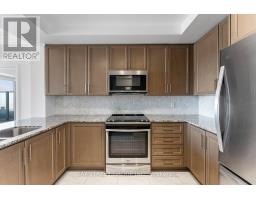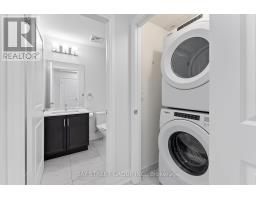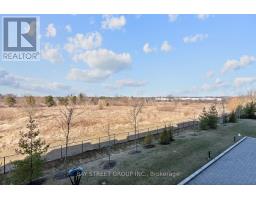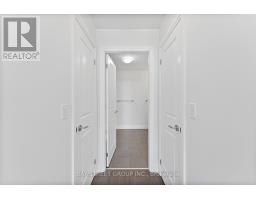324 - 25 Baker Hill Boulevard Whitchurch-Stouffville, Ontario L4A 1P8
$799,999Maintenance, Common Area Maintenance
$797.28 Monthly
Maintenance, Common Area Maintenance
$797.28 MonthlyBest Layout In The Building Stunning 2 Bed, 2 Bath Condo in Prestigious Hampton Place! This desirable split-bedroom layout offers breathtaking sunset and ravine views from a large 180 sq.ft. balcony with 2 walkouts. Enjoy floor-to-ceiling windows, 9 ft ceilings, laminate floors, and a modern kitchen with upgraded counters, backsplash, stainless steel appliances & breakfast bar. The primary bedroom features 2 walk-in closets and balcony access, plus a spa-like ensuite with glass shower. Includes ensuite laundry, 2 tandem parking spots & 1 locker. Luxury amenities: concierge, gym, party room, guest suites, BBQ terrace, dog wash station & more. Steps to GO train, shops, restaurants & trails-prime Stouffville living! (id:50886)
Property Details
| MLS® Number | N12071529 |
| Property Type | Single Family |
| Community Name | Stouffville |
| Amenities Near By | Park, Place Of Worship, Public Transit, Schools |
| Community Features | Pet Restrictions, School Bus |
| Features | Ravine, Balcony |
| Parking Space Total | 2 |
Building
| Bathroom Total | 2 |
| Bedrooms Above Ground | 2 |
| Bedrooms Below Ground | 1 |
| Bedrooms Total | 3 |
| Age | 0 To 5 Years |
| Amenities | Security/concierge, Exercise Centre, Visitor Parking, Party Room, Storage - Locker |
| Appliances | Central Vacuum, Dishwasher, Dryer, Hood Fan, Microwave, Stove, Washer, Window Coverings, Refrigerator |
| Cooling Type | Central Air Conditioning |
| Exterior Finish | Brick |
| Flooring Type | Laminate |
| Heating Fuel | Natural Gas |
| Heating Type | Forced Air |
| Size Interior | 1,000 - 1,199 Ft2 |
| Type | Apartment |
Parking
| Underground | |
| Garage |
Land
| Acreage | No |
| Land Amenities | Park, Place Of Worship, Public Transit, Schools |
Rooms
| Level | Type | Length | Width | Dimensions |
|---|---|---|---|---|
| Main Level | Kitchen | 3.2 m | 2.36 m | 3.2 m x 2.36 m |
| Main Level | Dining Room | 2 m | 2.9 m | 2 m x 2.9 m |
| Main Level | Living Room | 4.57 m | 3.8 m | 4.57 m x 3.8 m |
| Main Level | Primary Bedroom | 3.73 m | 3.43 m | 3.73 m x 3.43 m |
| Main Level | Bedroom | 3.05 m | 3.2 m | 3.05 m x 3.2 m |
Contact Us
Contact us for more information
Vasim Patel
Salesperson
www.facebook.com/TorontoandHomes/
8300 Woodbine Ave Ste 500
Markham, Ontario L3R 9Y7
(905) 909-0101
(905) 909-0202




