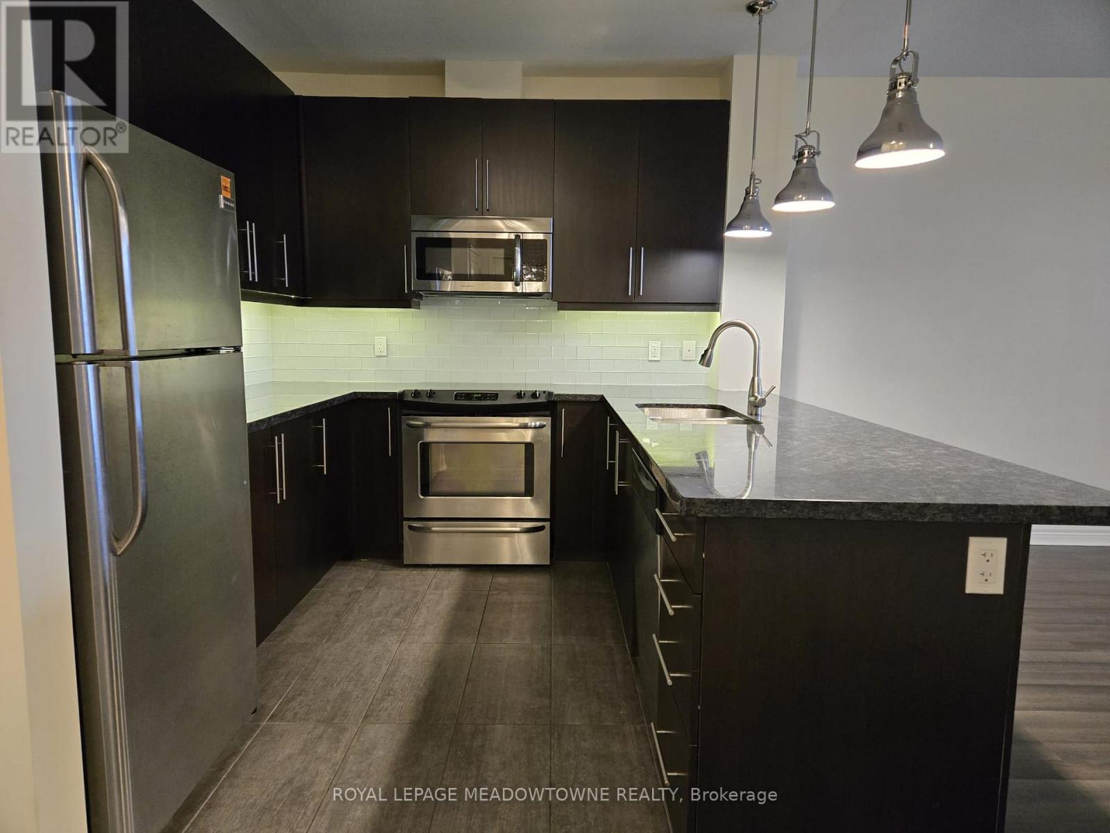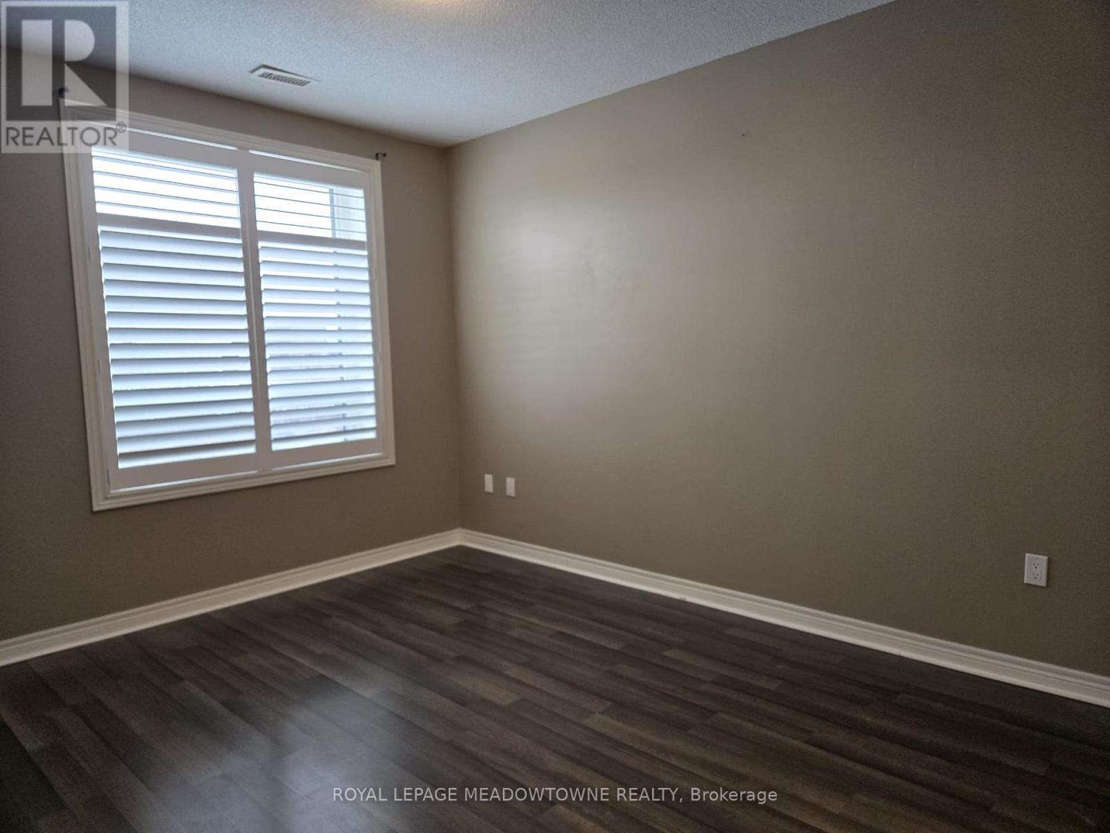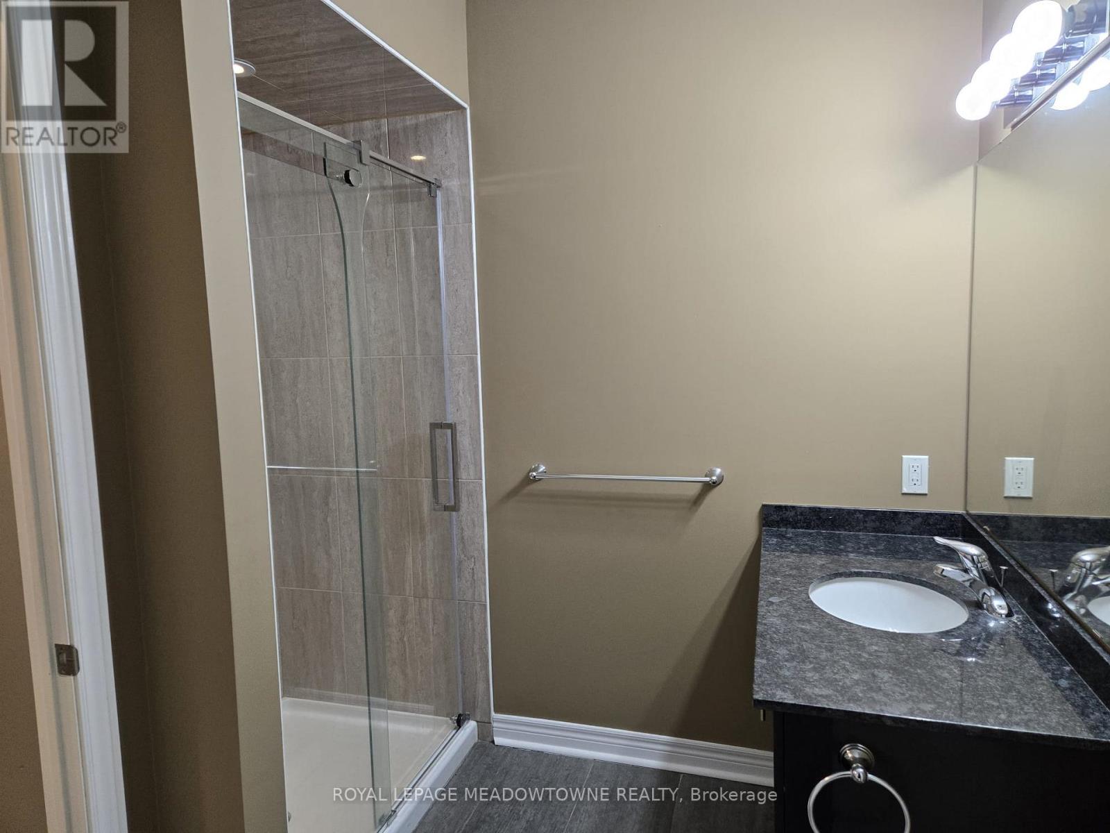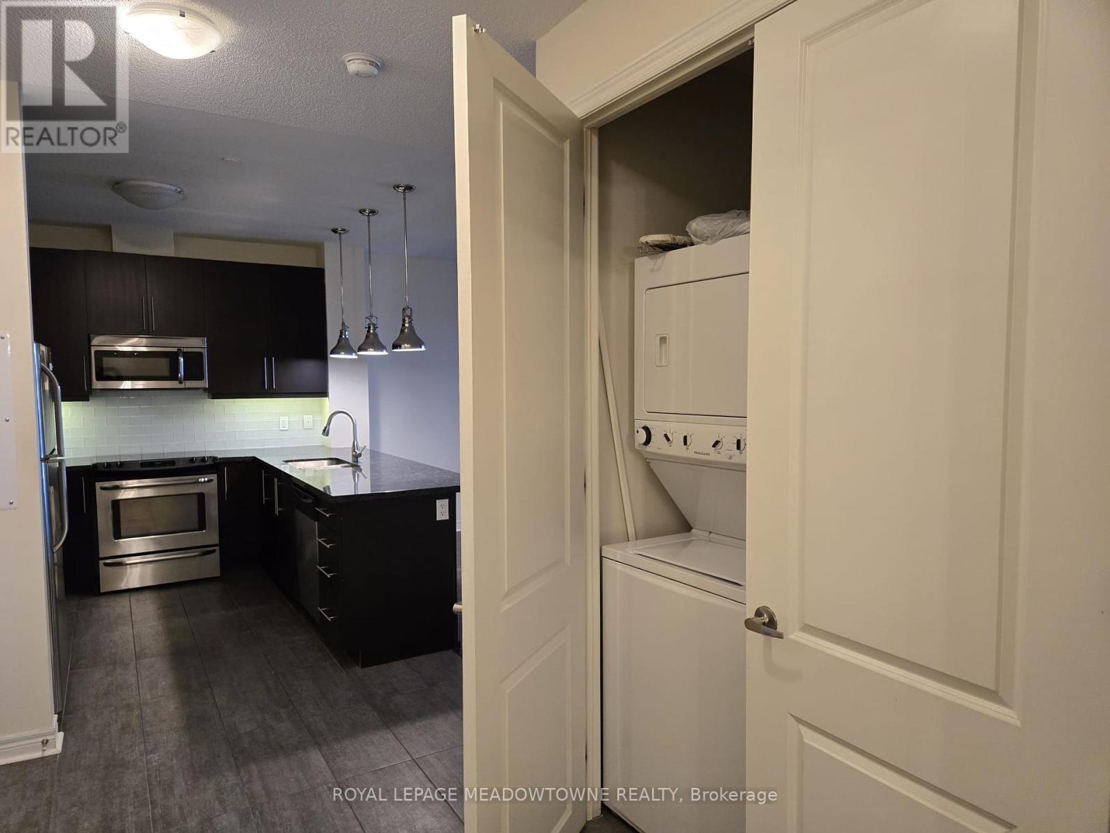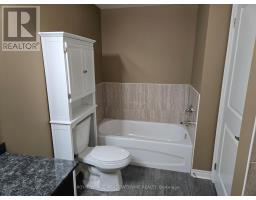324 - 33 Whitmer Street Milton, Ontario L9T 8P9
$2,900 Monthly
Large 2 bedroom plus den condo unit in the highly coveted energy efficient Greenlife condo with gorgeous views. Features include 9ft ceilings, laminate floors throughout, custom window treatments, upgraded lighting, and an oversized den that works perfectly for an office or playroom. This unit is perfect for young couples, professionals and seniors with an established and inclusive senior community with regular planned activities. The open-concept kitchen offers plenty of counter space, a breakfast bar and ample storage. Two comfortably sized bedrooms with the primary easily accommodating large-sized furniture. Bonus - Primary with 2 closets and 4pc ensuite offers added privacy. This unit also comes with TWO parking spaces one underground and one above ground- as well as a large locker for additional storage. Easy access to the highway, downtown shopping, and restaurants, along with walking trails, schools, parks, and community center only a hop, skip and a jump away! (id:50886)
Property Details
| MLS® Number | W11958064 |
| Property Type | Single Family |
| Community Name | Scott |
| Amenities Near By | Hospital, Park, Place Of Worship, Public Transit |
| Community Features | Pet Restrictions |
| Features | Balcony, Carpet Free, In Suite Laundry |
| Parking Space Total | 2 |
| View Type | View |
Building
| Bathroom Total | 2 |
| Bedrooms Above Ground | 2 |
| Bedrooms Below Ground | 1 |
| Bedrooms Total | 3 |
| Amenities | Exercise Centre, Recreation Centre, Party Room, Visitor Parking, Storage - Locker |
| Appliances | Dishwasher, Dryer, Microwave, Refrigerator, Stove, Washer |
| Cooling Type | Central Air Conditioning |
| Exterior Finish | Stone, Concrete |
| Foundation Type | Concrete |
| Heating Type | Forced Air |
| Size Interior | 1,000 - 1,199 Ft2 |
| Type | Apartment |
Parking
| Underground |
Land
| Acreage | No |
| Land Amenities | Hospital, Park, Place Of Worship, Public Transit |
| Surface Water | Lake/pond |
Rooms
| Level | Type | Length | Width | Dimensions |
|---|---|---|---|---|
| Main Level | Living Room | 3.51 m | 6.45 m | 3.51 m x 6.45 m |
| Main Level | Kitchen | 2.59 m | 3.05 m | 2.59 m x 3.05 m |
| Main Level | Den | 2.69 m | 3.2 m | 2.69 m x 3.2 m |
| Main Level | Primary Bedroom | 3.2 m | 4.32 m | 3.2 m x 4.32 m |
| Main Level | Bedroom 2 | 2.74 m | 3.15 m | 2.74 m x 3.15 m |
https://www.realtor.ca/real-estate/27881699/324-33-whitmer-street-milton-scott-scott
Contact Us
Contact us for more information
Amy Flowers
Broker
www.flowersteam.ca/?utm_source=realtor.ca&utm_medium=referral&utm_campaign=amyflowersprofile
475 Main Street East
Milton, Ontario L9T 1R1
(905) 878-8101
Jennifer Seed
Salesperson
(905) 699-3975
amyflowers.ca/?utm_source=realtor.ca&utm_medium=referral&utm_campaign=amyflowersprofile
475 Main Street East
Milton, Ontario L9T 1R1
(905) 878-8101



