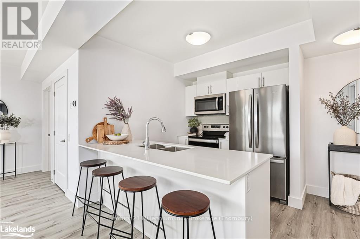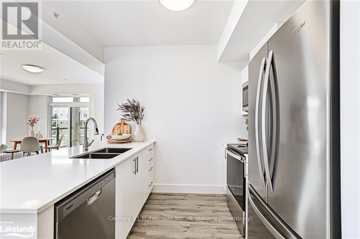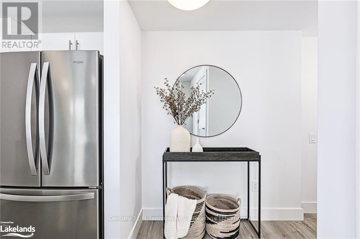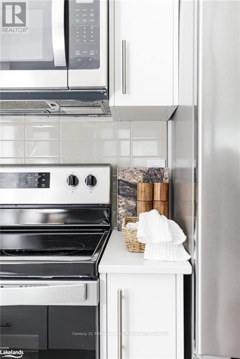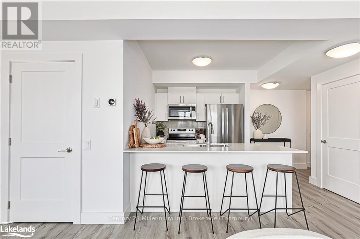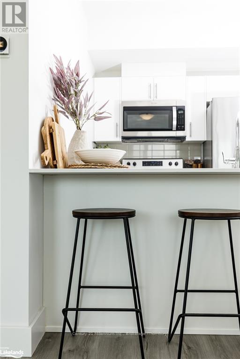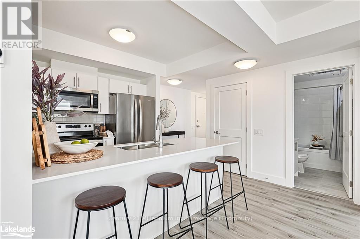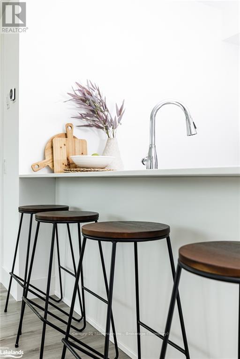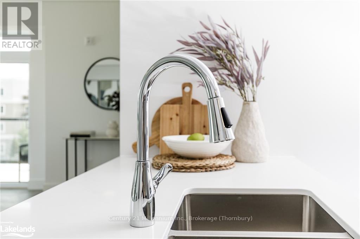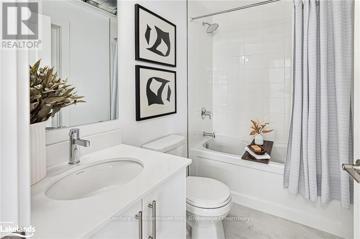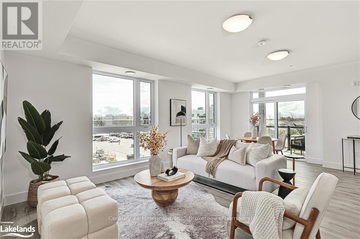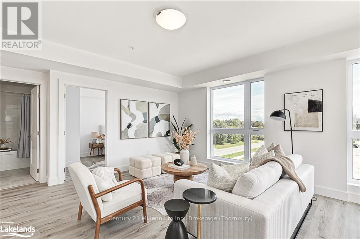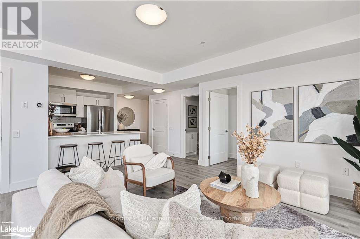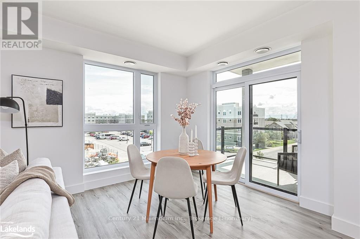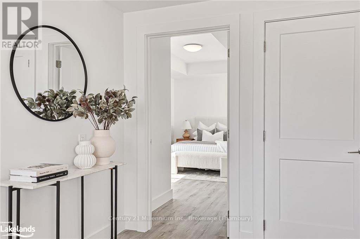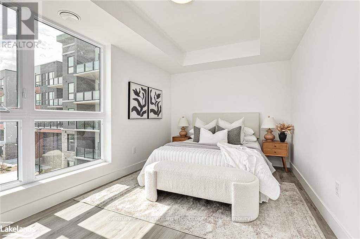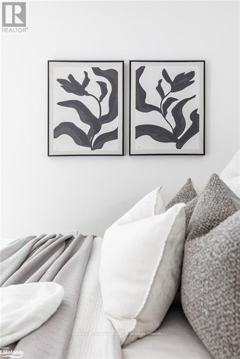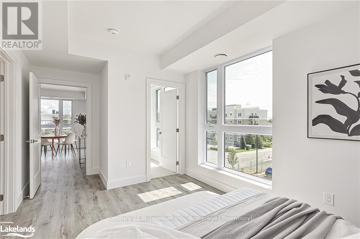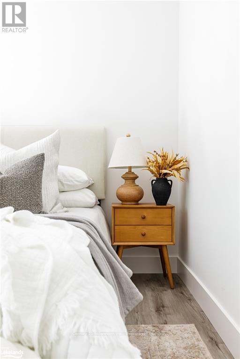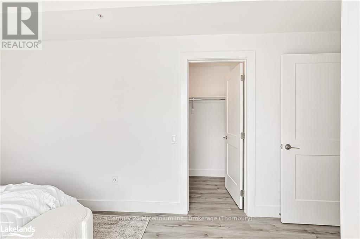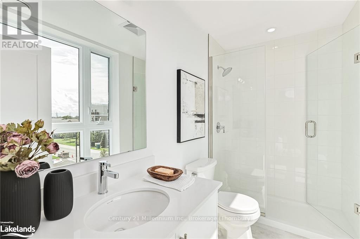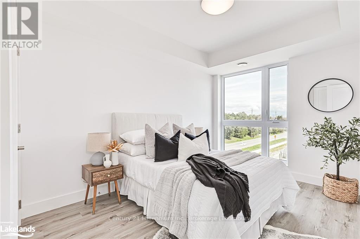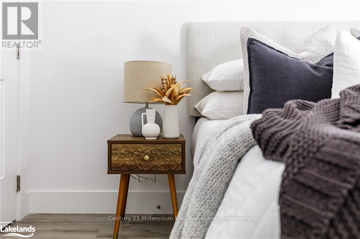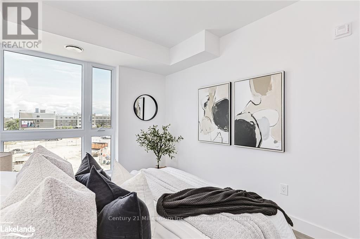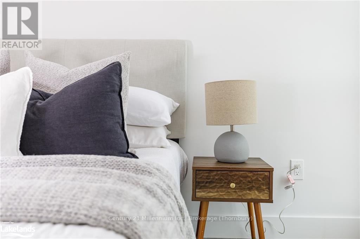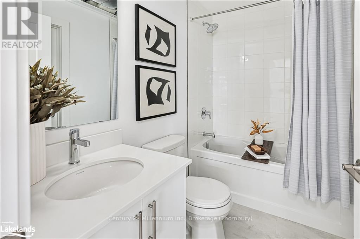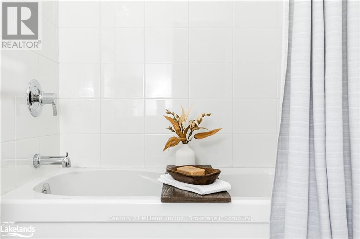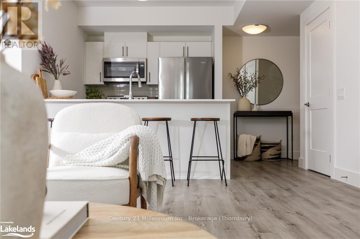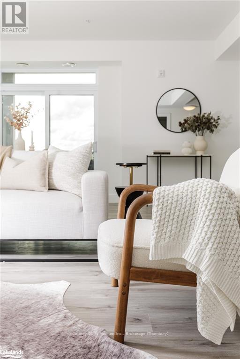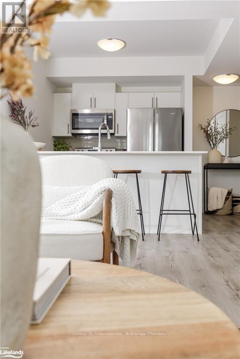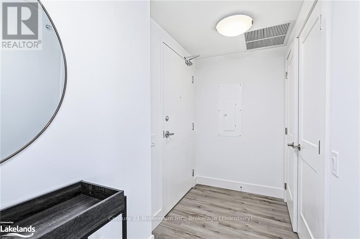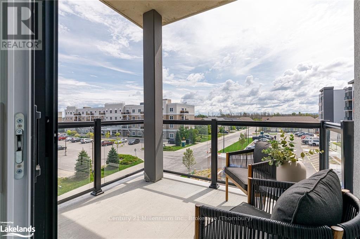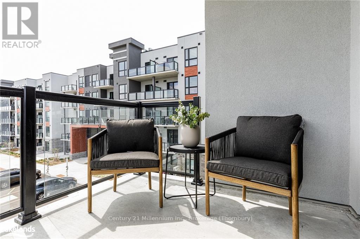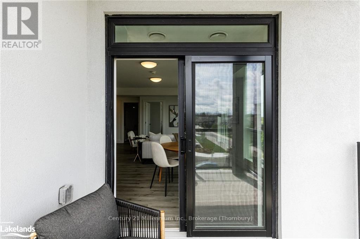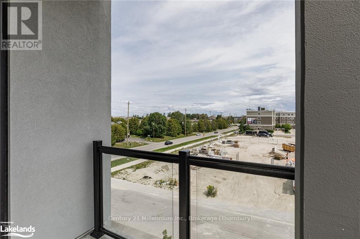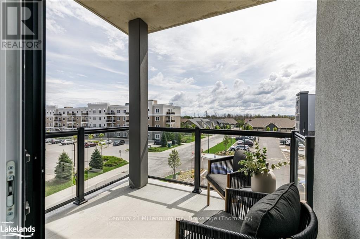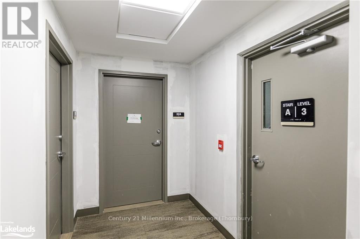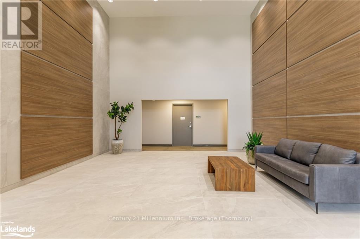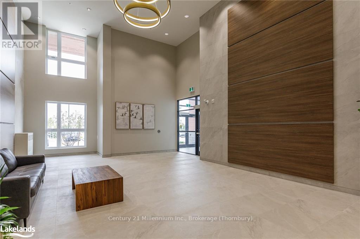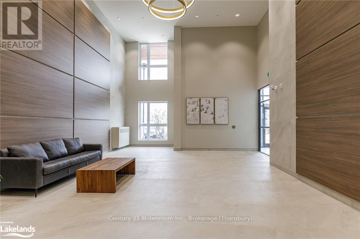324 - 4 Kimberly Lane Collingwood, Ontario L9Y 5T6
$749,000Maintenance, Insurance, Common Area Maintenance, Parking
$287.24 Monthly
Maintenance, Insurance, Common Area Maintenance, Parking
$287.24 MonthlyDiscover the epitome of modern living in this luxurious 2-bedroom, 2-bathroom end unit condo in the Adult Lifestyle Village; Royal Windsor at Balmoral Village. Nestled in the heart of Collingwood, this brand-new residence offers a prime location and unparalleled amenities. Enjoy abundant natural light from the southeast-facing end unit, and appreciate the spacious open-concept design and luxurious quartz countertops. The state-of-the-art recreation center features an indoor pool, therapeutic pool, fitness equipment, and social programs. With easy access to shops, restaurants, the Cranberry Golf Course, and nearby ski hills, this condo offers a convenient and enjoyable lifestyle. Stroll to downtown Collingwood within 15 minutes. Benefit from two elevators, underground parking, and a storage locker on the same floor. Relax and socialize in the rooftop party room (5th floor), lounge, and outdoor terrace with BBQs and a firepit. Don't miss this opportunity to own a truly exceptional condo in Collingwood's sought-after Balmoral Village. (id:50886)
Property Details
| MLS® Number | S10438880 |
| Property Type | Single Family |
| Community Name | Collingwood |
| AmenitiesNearBy | Hospital |
| CommunityFeatures | Pet Restrictions |
| EquipmentType | Water Heater |
| Features | Wheelchair Access |
| ParkingSpaceTotal | 1 |
| PoolType | Indoor Pool, Outdoor Pool |
| RentalEquipmentType | Water Heater |
Building
| BathroomTotal | 1 |
| BedroomsAboveGround | 2 |
| BedroomsTotal | 2 |
| Amenities | Exercise Centre, Party Room, Visitor Parking, Storage - Locker |
| Appliances | Dishwasher, Dryer, Microwave, Refrigerator, Stove, Washer |
| CoolingType | Central Air Conditioning |
| ExteriorFinish | Stone, Brick |
| FoundationType | Poured Concrete |
| HeatingFuel | Electric |
| HeatingType | Forced Air |
| SizeInterior | 999.992 - 1198.9898 Sqft |
| Type | Apartment |
| UtilityWater | Municipal Water |
Parking
| Underground |
Land
| Acreage | No |
| LandAmenities | Hospital |
| SizeTotalText | Under 1/2 Acre |
| ZoningDescription | R4-4 |
Rooms
| Level | Type | Length | Width | Dimensions |
|---|---|---|---|---|
| Main Level | Other | 6.45 m | 4.8 m | 6.45 m x 4.8 m |
| Main Level | Kitchen | 2.29 m | 2.44 m | 2.29 m x 2.44 m |
| Main Level | Primary Bedroom | 2.95 m | 4.27 m | 2.95 m x 4.27 m |
| Main Level | Bedroom | 2.72 m | 3.71 m | 2.72 m x 3.71 m |
Utilities
| Cable | Installed |
https://www.realtor.ca/real-estate/27397823/324-4-kimberly-lane-collingwood-collingwood
Interested?
Contact us for more information
Eva Landreth
Salesperson
1 Bruce Street North, Box 95
Thornbury, Ontario N0H 2P0

