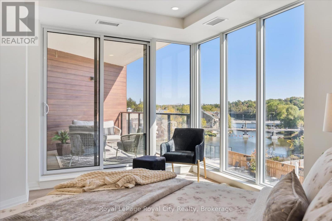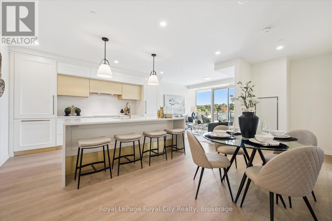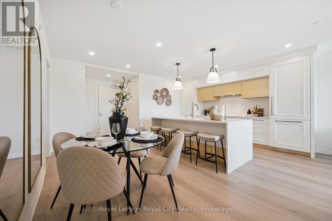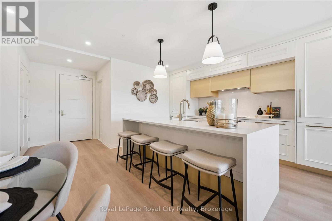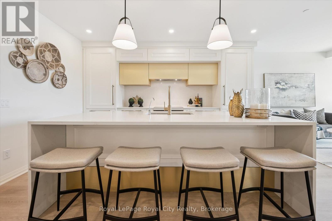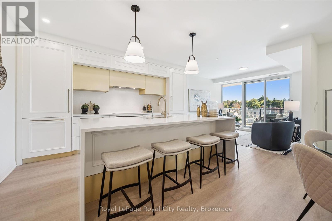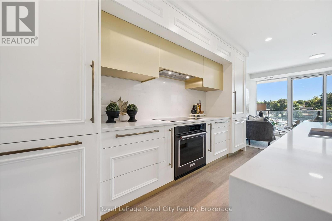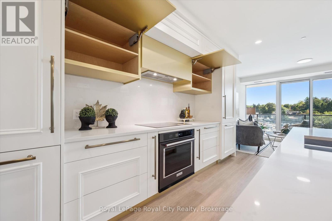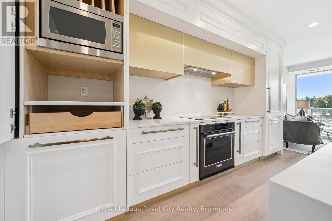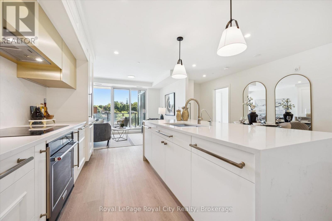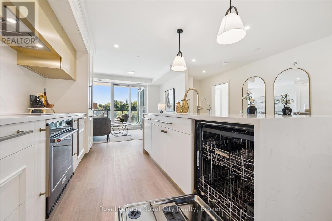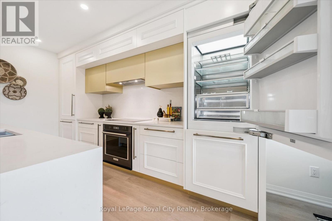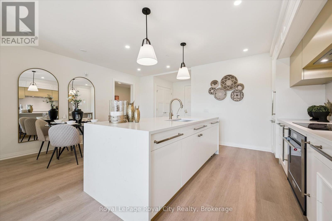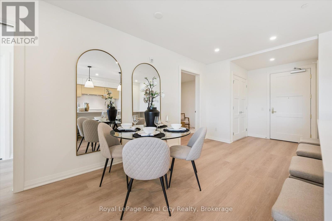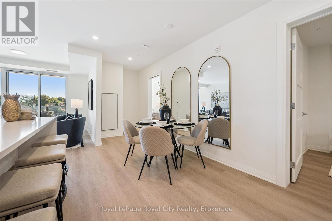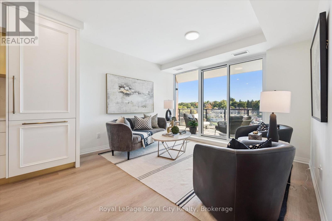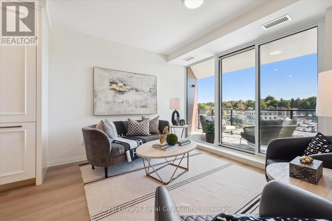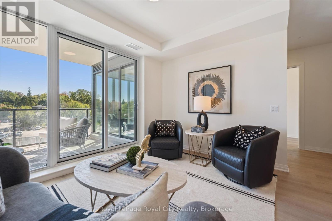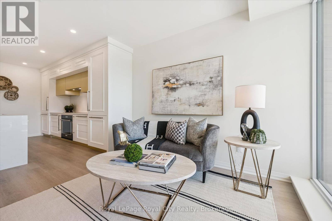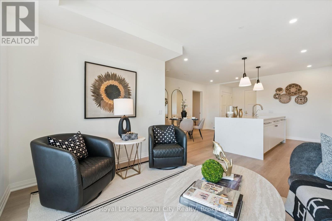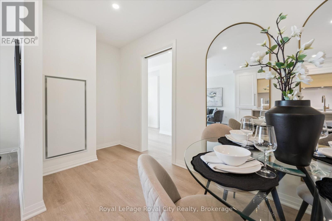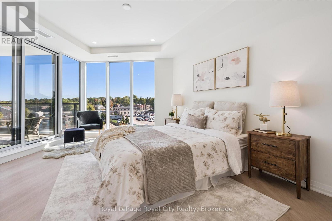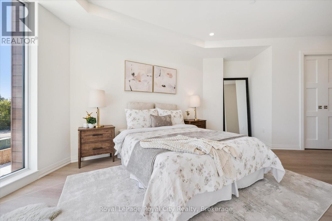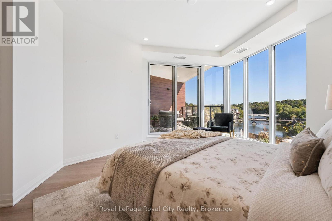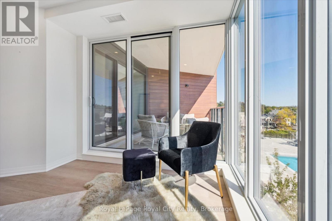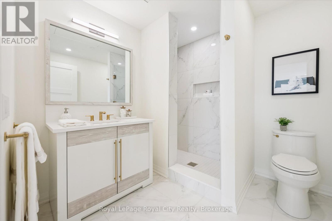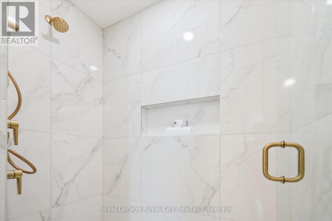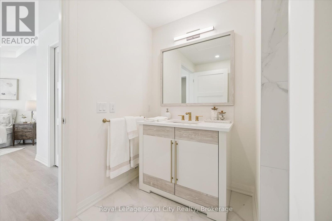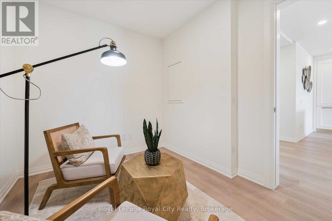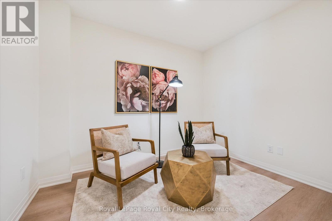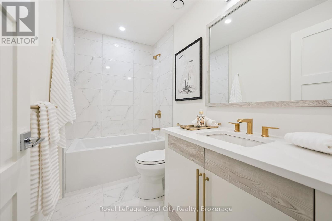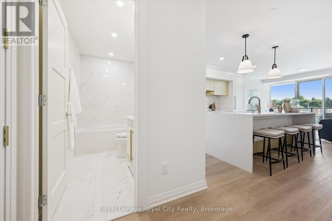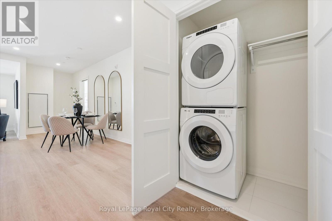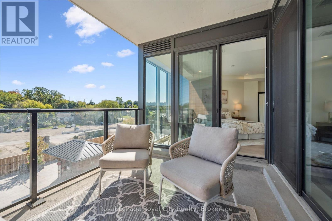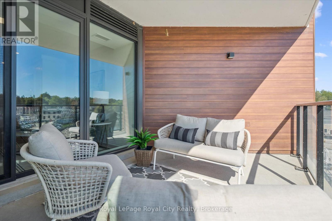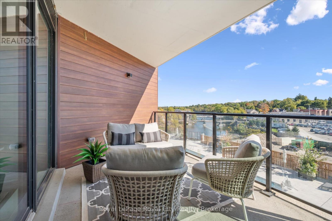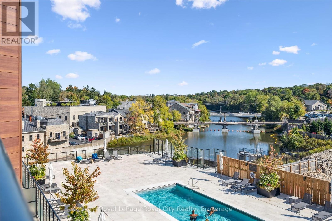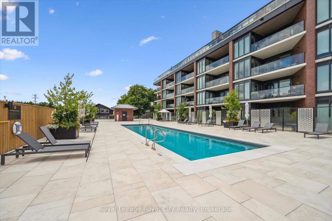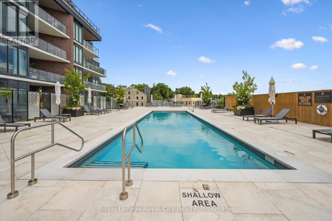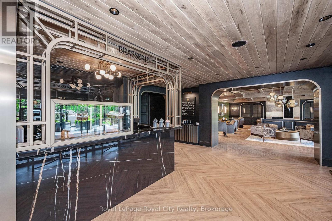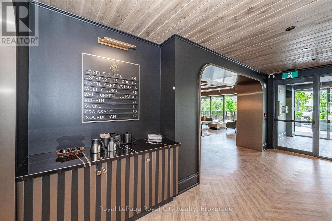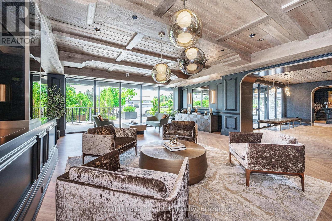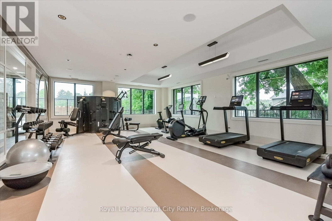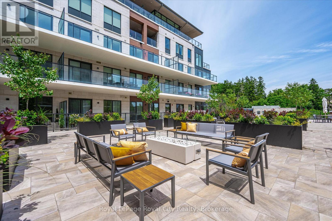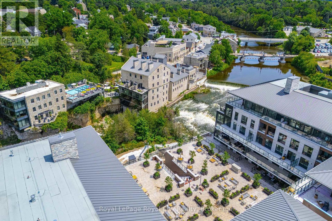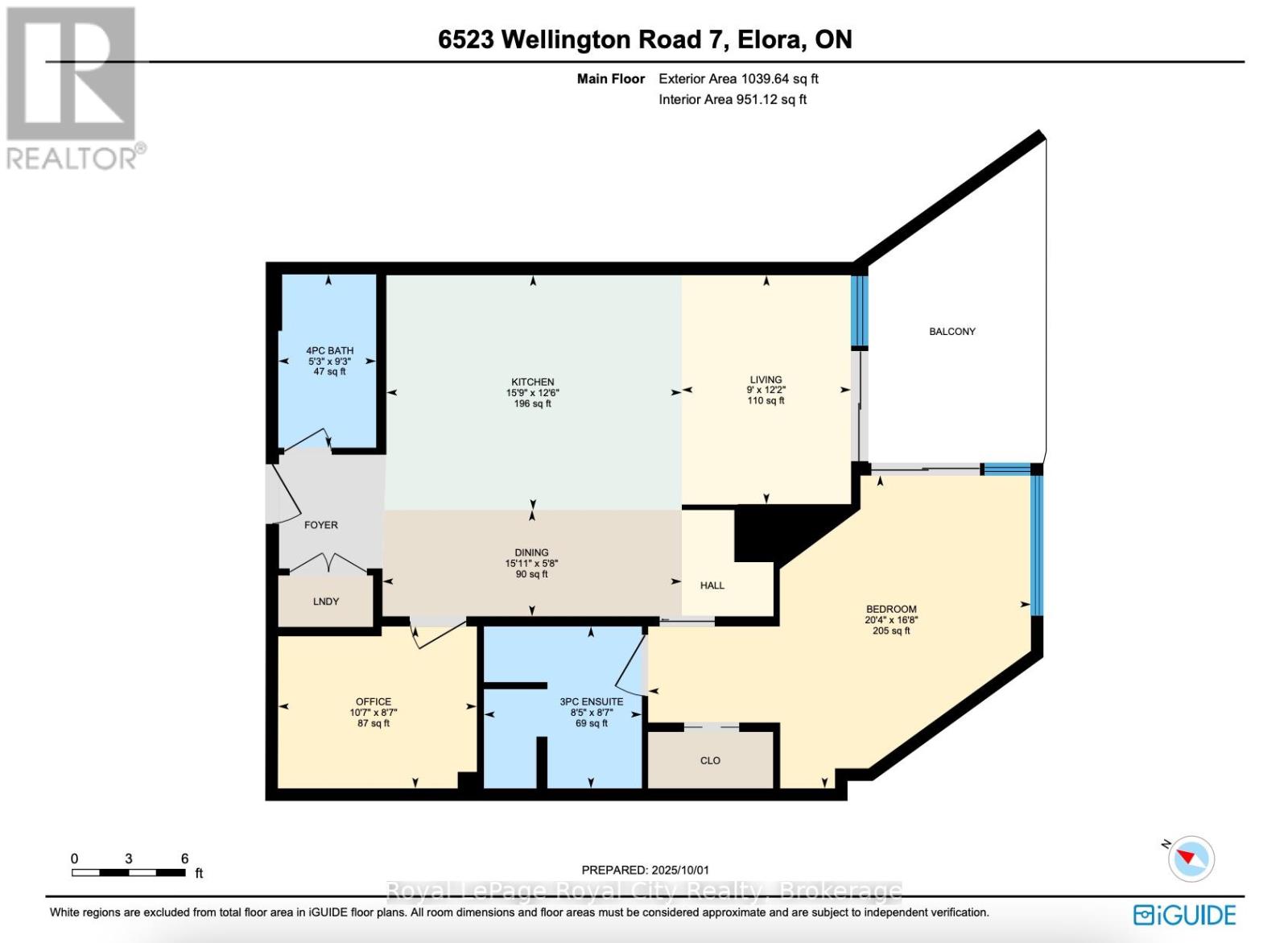324 - 6523 Wellington Road 7 Road Centre Wellington, Ontario N0B 1S0
$799,900Maintenance, Common Area Maintenance, Insurance, Parking
$502.79 Monthly
Maintenance, Common Area Maintenance, Insurance, Parking
$502.79 MonthlyA CONDO WITH AN INCREDIBLE POOL & DOWNTOWN RIVER VIEW ! Amazing 3rd floor 1 Bedroom + Den model with high end finishes throughout. Two full baths. You are going to love the stylish colour palette in this one. And NEVER LIVED IN! Elevated to enjoy views of the River, Downtown Elora landscape and pool while maintaining privacy on the balcony. Wake up in style in a king size bedroom with a glass wall of windows overlooking the Downtown skyline and the pool deck facing the Grand River. A private den or potential guest bedroom finishes off this wonderful space. Built in kitchen appliances, washer & dryer, underground heated parking with EV charger and storage included. Of course, the Elora Mill Residences are known for their unrivalled amenities - including concierge, gorgeous lobby and lounge area with coffee bar, beautiful garden courtyard, pool, fitness centre and more. And don't forget this rather important fact -a short 3 minute walk away you will find yourself in Downtown Elora to enjoy the restaurants, pubs, cafes, shops - and everything it has to offer. Book your private viewing today. (id:50886)
Property Details
| MLS® Number | X12439798 |
| Property Type | Single Family |
| Community Name | Elora/Salem |
| Community Features | Pet Restrictions |
| Easement | Unknown, None |
| Features | Balcony, Carpet Free, In Suite Laundry |
| Parking Space Total | 1 |
| Water Front Type | Waterfront |
Building
| Bathroom Total | 2 |
| Bedrooms Above Ground | 1 |
| Bedrooms Total | 1 |
| Amenities | Storage - Locker |
| Appliances | Garage Door Opener Remote(s), Oven - Built-in, Range |
| Cooling Type | Central Air Conditioning |
| Exterior Finish | Brick, Stone |
| Heating Fuel | Electric |
| Heating Type | Heat Pump |
| Size Interior | 1,000 - 1,199 Ft2 |
| Type | Apartment |
Parking
| Underground | |
| Garage |
Land
| Access Type | Public Road |
| Acreage | No |
Rooms
| Level | Type | Length | Width | Dimensions |
|---|---|---|---|---|
| Main Level | Kitchen | 3.8 m | 4.79 m | 3.8 m x 4.79 m |
| Main Level | Dining Room | 4.85 m | 1.72 m | 4.85 m x 1.72 m |
| Main Level | Living Room | 3.71 m | 2.74 m | 3.71 m x 2.74 m |
| Main Level | Den | 3.22 m | 2.62 m | 3.22 m x 2.62 m |
| Main Level | Primary Bedroom | 6.21 m | 5.07 m | 6.21 m x 5.07 m |
| Main Level | Bathroom | 2.62 m | 256 m | 2.62 m x 256 m |
| Main Level | Bathroom | 2.81 m | 1.59 m | 2.81 m x 1.59 m |
Contact Us
Contact us for more information
George Mochrie
Salesperson
georgemochrie.com/
9 Mill Street
Elora, Ontario N0B 1S0
(519) 846-1365
royalcity.com/
Amanda Lirusso
Salesperson
royalcity.com/
9 Mill Street
Elora, Ontario N0B 1S0
(519) 846-1365
royalcity.com/

