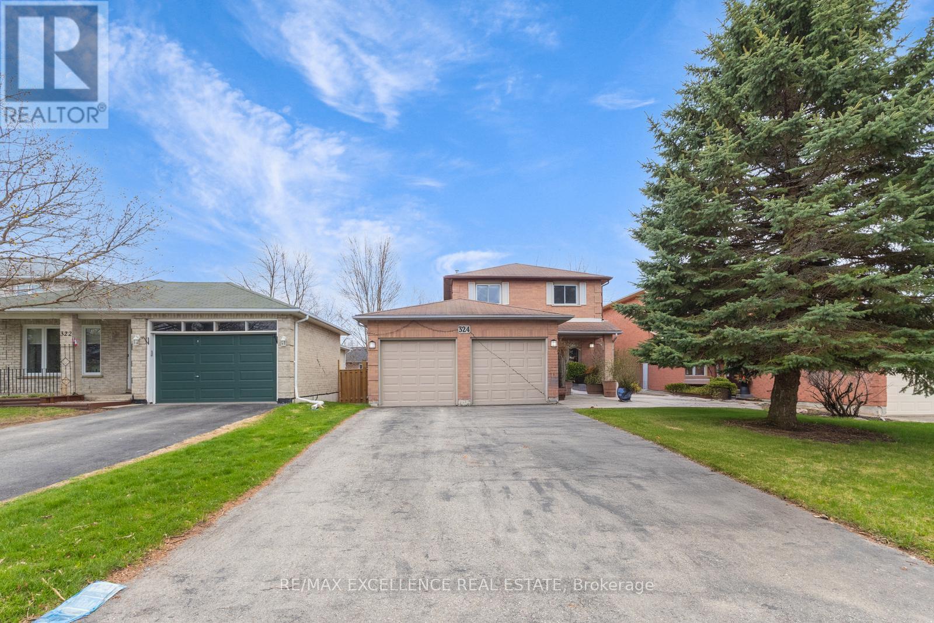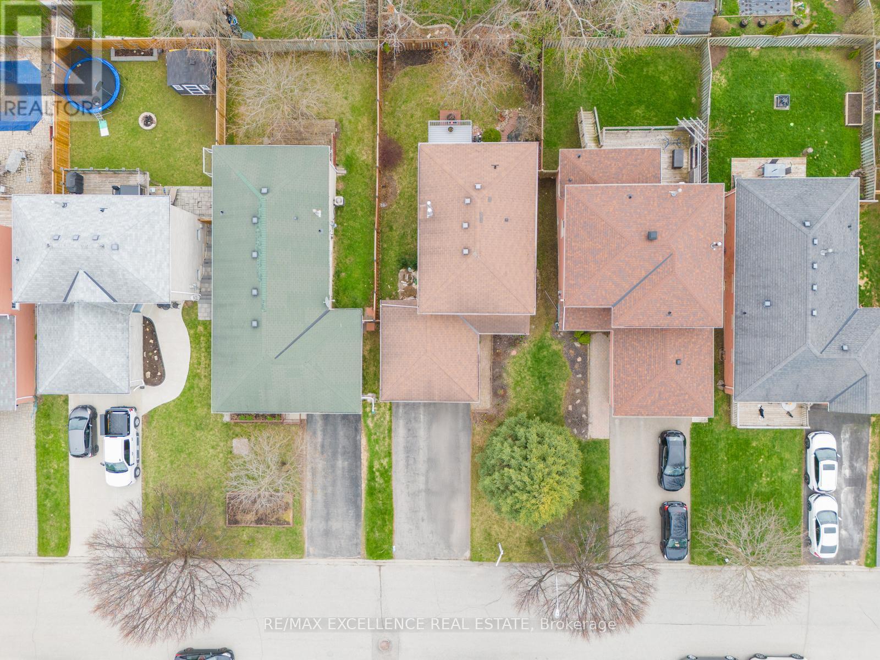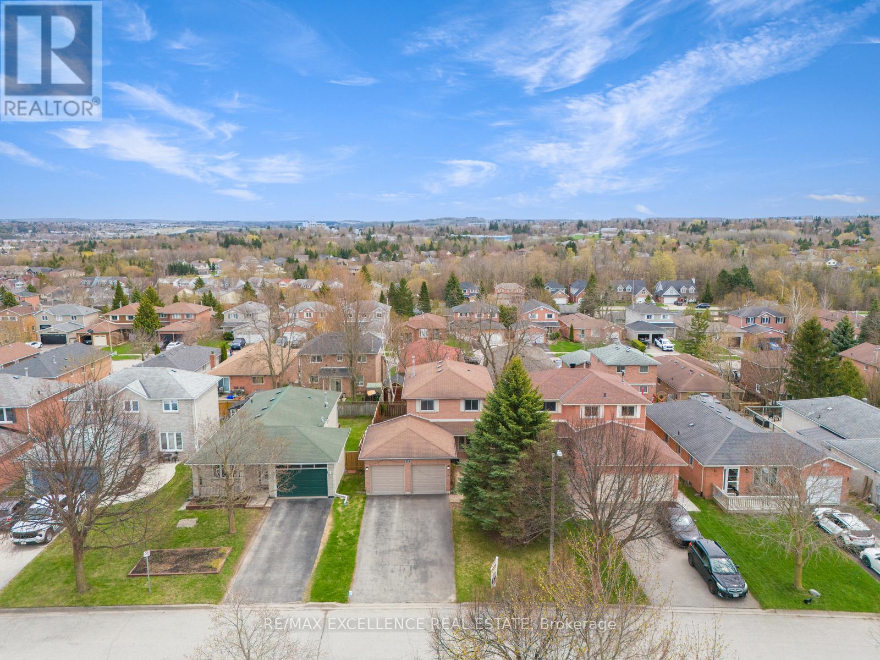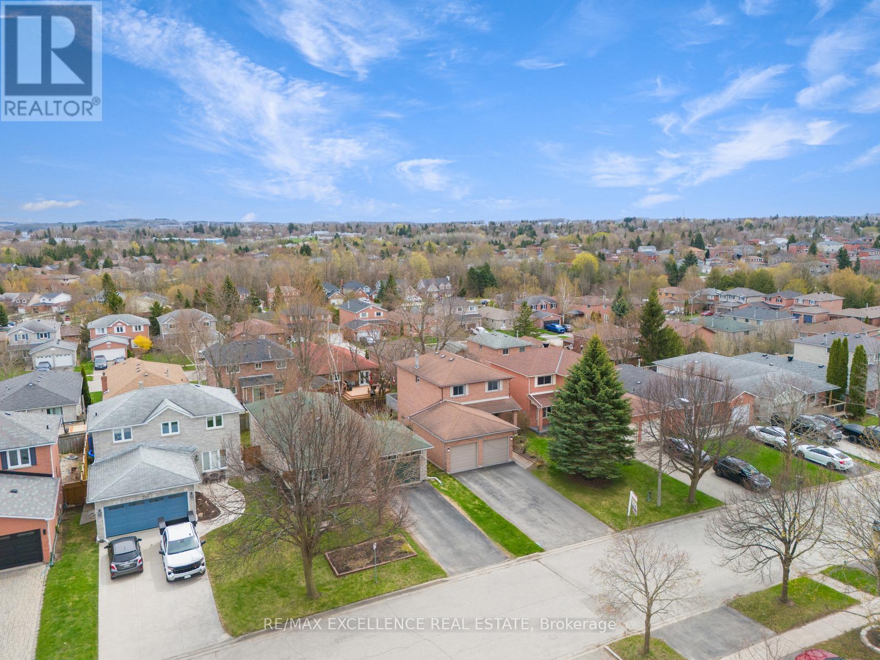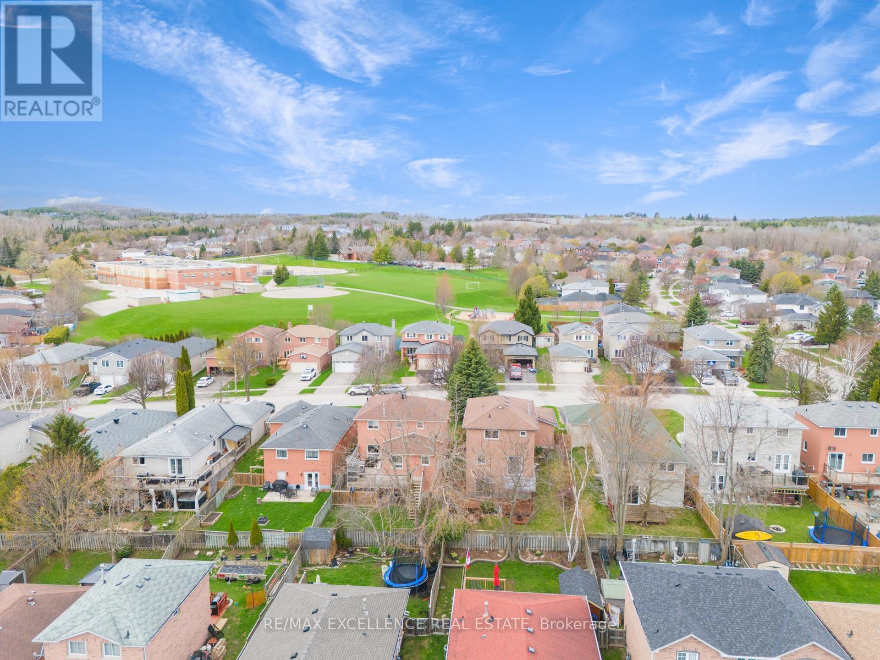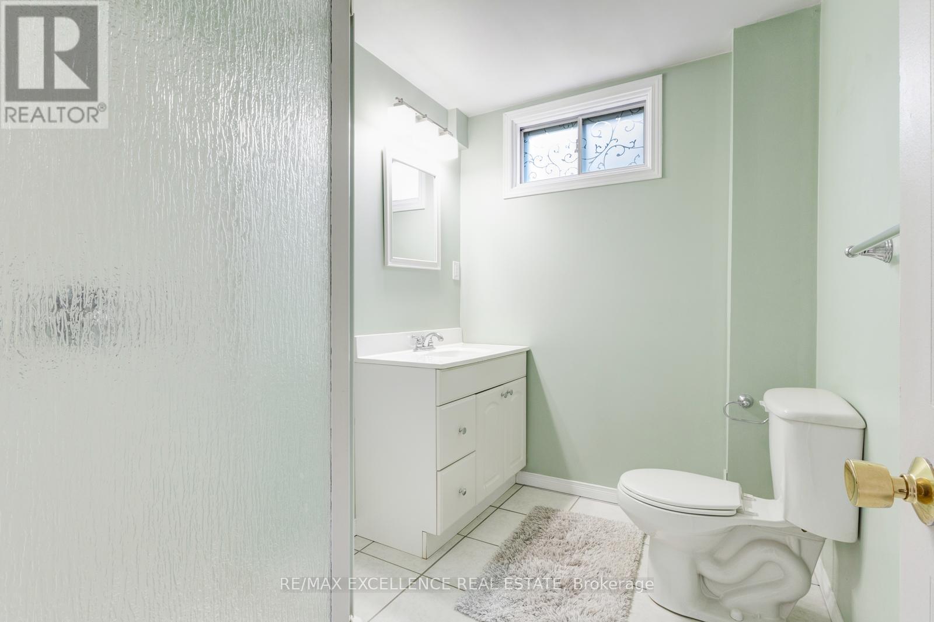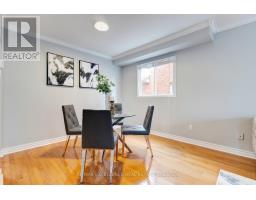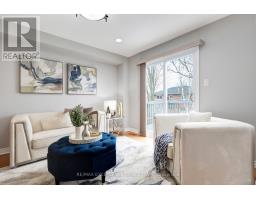324 Bailey Drive Orangeville, Ontario L9W 4M3
$949,000
Welcome to this beautiful home nestled in one of Orangeville most sought-after family-friendly neighborhoods. From the moment you step inside, you're greeted with hardwood floors and pot lights that flow throughout the main floor. The cozy family room features a charming fireplace and opens onto a spacious deck that overlooks a fully landscaped backyard ideal. A functional mudroom just off the front hall offers convenient garage access. Upstairs, the master bedroom serves as a serene retreat with its 3-piece ensuite and walk-in closet. Two generous secondary bedrooms offer abundant natural light and ample storage, while the recently renovated main bath boasts heated floors, double vanity, and a luxurious glass shower. The walkout basement provides a versatile space for family activities, home office, or guest suite. Outside, enjoy a fully fenced yard. Just steps away from parks, schools, and all essential amenities; this home truly has it all! (Disclaimer: Some photos of the bedrooms, the basement and the backyard are virtually staged.) (id:50886)
Property Details
| MLS® Number | W12126245 |
| Property Type | Single Family |
| Community Name | Orangeville |
| Amenities Near By | Park, Schools |
| Parking Space Total | 6 |
Building
| Bathroom Total | 4 |
| Bedrooms Above Ground | 3 |
| Bedrooms Below Ground | 1 |
| Bedrooms Total | 4 |
| Appliances | Dishwasher, Dryer, Garage Door Opener, Hood Fan, Stove, Washer, Window Coverings, Refrigerator |
| Basement Development | Finished |
| Basement Features | Walk Out |
| Basement Type | N/a (finished) |
| Construction Style Attachment | Detached |
| Cooling Type | Central Air Conditioning |
| Exterior Finish | Brick, Vinyl Siding |
| Fireplace Present | Yes |
| Flooring Type | Hardwood, Tile, Carpeted |
| Foundation Type | Block |
| Half Bath Total | 1 |
| Heating Fuel | Natural Gas |
| Heating Type | Forced Air |
| Stories Total | 2 |
| Size Interior | 1,500 - 2,000 Ft2 |
| Type | House |
| Utility Water | Municipal Water |
Parking
| Garage |
Land
| Acreage | No |
| Fence Type | Fenced Yard |
| Land Amenities | Park, Schools |
| Sewer | Sanitary Sewer |
| Size Depth | 110 Ft |
| Size Frontage | 40 Ft ,1 In |
| Size Irregular | 40.1 X 110 Ft |
| Size Total Text | 40.1 X 110 Ft |
Rooms
| Level | Type | Length | Width | Dimensions |
|---|---|---|---|---|
| Second Level | Primary Bedroom | 4.45 m | 3.35 m | 4.45 m x 3.35 m |
| Second Level | Bedroom 2 | 3.26 m | 2.77 m | 3.26 m x 2.77 m |
| Second Level | Bedroom 3 | 4.17 m | 3.13 m | 4.17 m x 3.13 m |
| Basement | Recreational, Games Room | 6.61 m | 4.9 m | 6.61 m x 4.9 m |
| Basement | Bedroom 4 | 3.07 m | 3.1 m | 3.07 m x 3.1 m |
| Main Level | Living Room | 6.73 m | 3.5 m | 6.73 m x 3.5 m |
| Main Level | Dining Room | 6.73 m | 3.5 m | 6.73 m x 3.5 m |
| Main Level | Kitchen | 2.77 m | 2.77 m | 2.77 m x 2.77 m |
| Main Level | Family Room | 4.14 m | 3.32 m | 4.14 m x 3.32 m |
https://www.realtor.ca/real-estate/28264686/324-bailey-drive-orangeville-orangeville
Contact Us
Contact us for more information
Noor Sangha
Salesperson
(647) 615-1234
100 Milverton Dr Unit 610
Mississauga, Ontario L5R 4H1
(905) 507-4436
www.remaxex.com/

