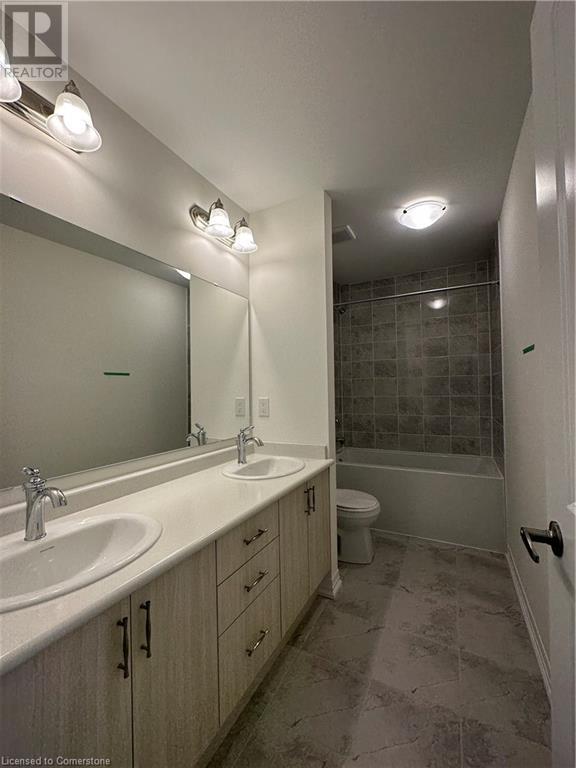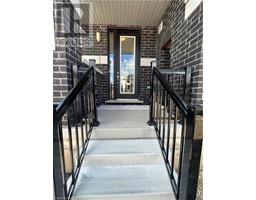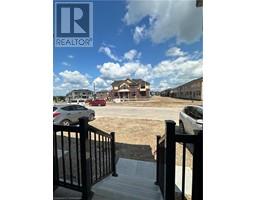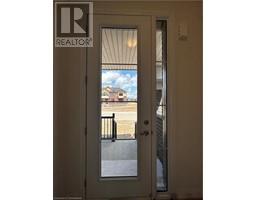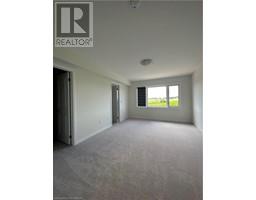324 Bismark Drive Cambridge, Ontario N1R 5S3
$2,750 Monthly
This beautifully finished 3-bedroom, 2.5-bathroom detached home is nestled in one of Cambridge's most desirable and newly developed neighborhoods. Featuring a bright, open-concept layout, this home is perfect for families and professionals alike. The main level welcomes you with a spacious foyer and convenient powder room, leading into a sun-filled living and dining area. The modern kitchen boasts quartz countertops, ample cabinetry, and a large island—ideal for cooking and entertaining. Enjoy scenic green space views from the living room, with no rear neighbors and direct access to a private backyard deck through sliding glass doors. Upstairs offers plush carpeting throughout, three generously sized bedrooms, and a laundry area. The primary bedroom features a 3-piece ensuite with a separate tiled shower and elegant finishes. An additional full bathroom serves the remaining bedrooms. Other highlights include upgraded flooring, custom finishes throughout, and proximity to parks, schools, shopping, and quick highway access. Don't miss your chance to own this stunning home in a thriving community, book your showing today! (id:50886)
Property Details
| MLS® Number | 40725404 |
| Property Type | Single Family |
| Amenities Near By | Park |
| Equipment Type | Water Heater |
| Parking Space Total | 2 |
| Rental Equipment Type | Water Heater |
Building
| Bathroom Total | 3 |
| Bedrooms Above Ground | 3 |
| Bedrooms Total | 3 |
| Appliances | Dishwasher, Dryer, Refrigerator, Stove, Washer, Microwave Built-in, Window Coverings |
| Architectural Style | 2 Level |
| Basement Development | Unfinished |
| Basement Type | Full (unfinished) |
| Constructed Date | 2023 |
| Construction Style Attachment | Attached |
| Cooling Type | Central Air Conditioning |
| Exterior Finish | Brick, Vinyl Siding |
| Foundation Type | Poured Concrete |
| Half Bath Total | 1 |
| Heating Type | Forced Air |
| Stories Total | 2 |
| Size Interior | 1,665 Ft2 |
| Type | Row / Townhouse |
| Utility Water | Municipal Water |
Parking
| Attached Garage |
Land
| Access Type | Highway Access |
| Acreage | No |
| Land Amenities | Park |
| Sewer | Municipal Sewage System |
| Size Frontage | 20 Ft |
| Size Total Text | Unknown |
| Zoning Description | R4 |
Rooms
| Level | Type | Length | Width | Dimensions |
|---|---|---|---|---|
| Second Level | 3pc Bathroom | Measurements not available | ||
| Second Level | Bedroom | 1'1'' x 1'1'' | ||
| Second Level | Bedroom | 1'1'' x 1'1'' | ||
| Second Level | Full Bathroom | Measurements not available | ||
| Second Level | Primary Bedroom | 1'1'' x 1'1'' | ||
| Main Level | Kitchen | 1'1'' x 1'1'' | ||
| Main Level | 2pc Bathroom | Measurements not available |
https://www.realtor.ca/real-estate/28274041/324-bismark-drive-cambridge
Contact Us
Contact us for more information
Anurag Sharma
Broker
www.anuraghomes.com
www.facebook.com/AnuragRealEstate/
www.linkedin.com/in/anurag-sharma-2567a518
www.twitter.com/youragentAnurag
901 Victoria Street N., Suite B
Kitchener, Ontario N2B 3C3
(519) 579-4110
www.remaxtwincity.com/
Abhi Sharma
Salesperson
901 Victoria Street N., Suite B
Kitchener, Ontario N2B 3C3
(519) 579-4110
www.remaxtwincity.com/





























