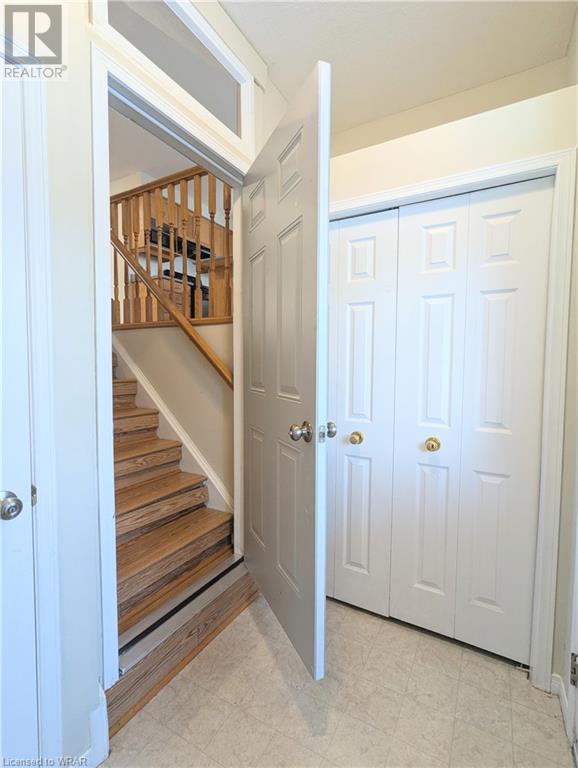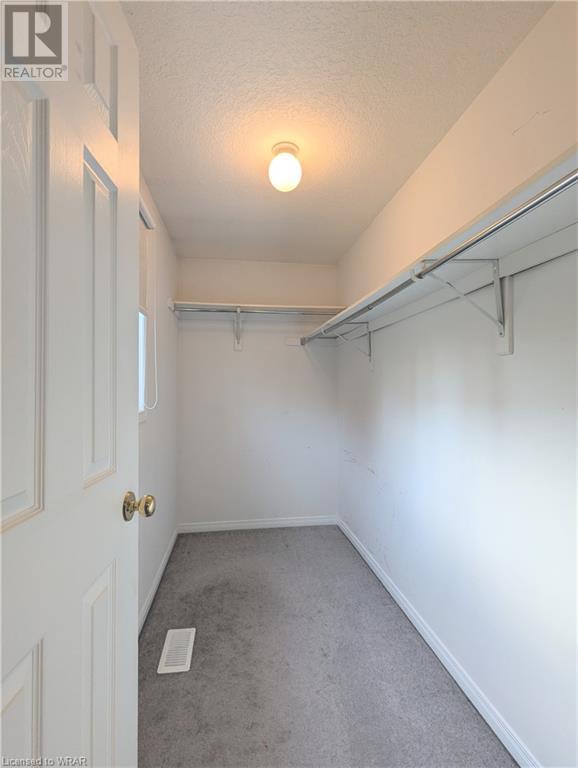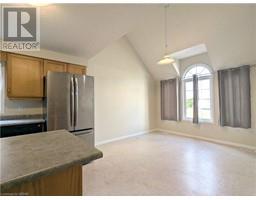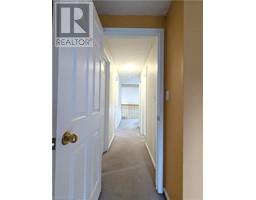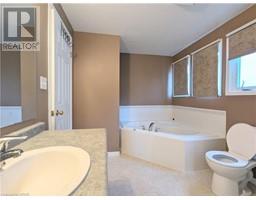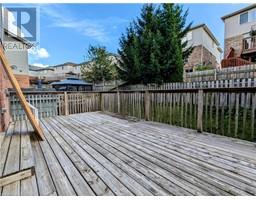324 Mountain Laurel Crescent Unit# Upper Kitchener, Ontario N2E 4B7
$2,700 MonthlyInsurance
This well-maintained upper unit is available for lease, offering a practical and comfortable living space. With three bedrooms and 1.5 bathrooms, it is ideal for families or individuals. Inside, you'll find a bright open floor plan connecting the living, dining, and kitchen areas. The main floor also includes a laundry for added convenience. The kitchen offers ample cabinetry and counter space. Each bedroom provides generous space and natural light. The full bathroom features contemporary fixtures, while the half bath adds extra convenience. Located in a desirable neighborhood, this unit is close to amenities, schools, parks, shopping, dining, and public transportation. Don't miss the opportunity to lease this property. Schedule a viewing today! (id:50886)
Property Details
| MLS® Number | 40627473 |
| Property Type | Single Family |
| AmenitiesNearBy | Hospital, Place Of Worship, Playground, Schools, Shopping |
| CommunityFeatures | Community Centre, School Bus |
| EquipmentType | Water Heater |
| Features | Paved Driveway |
| ParkingSpaceTotal | 2 |
| RentalEquipmentType | Water Heater |
| Structure | Shed |
Building
| BathroomTotal | 2 |
| BedroomsAboveGround | 3 |
| BedroomsTotal | 3 |
| Appliances | Dishwasher, Dryer, Microwave, Refrigerator, Washer, Hood Fan, Window Coverings |
| ArchitecturalStyle | 2 Level |
| BasementDevelopment | Finished |
| BasementType | Full (finished) |
| ConstructedDate | 2006 |
| ConstructionStyleAttachment | Detached |
| CoolingType | Central Air Conditioning |
| ExteriorFinish | Brick, Vinyl Siding |
| FoundationType | Poured Concrete |
| HalfBathTotal | 1 |
| HeatingFuel | Natural Gas |
| HeatingType | Forced Air |
| StoriesTotal | 2 |
| SizeInterior | 1417 Sqft |
| Type | House |
| UtilityWater | Municipal Water |
Parking
| Attached Garage |
Land
| AccessType | Road Access, Highway Access |
| Acreage | No |
| LandAmenities | Hospital, Place Of Worship, Playground, Schools, Shopping |
| Sewer | Municipal Sewage System |
| SizeDepth | 98 Ft |
| SizeFrontage | 26 Ft |
| SizeTotalText | Under 1/2 Acre |
| ZoningDescription | Res-4 |
Rooms
| Level | Type | Length | Width | Dimensions |
|---|---|---|---|---|
| Second Level | Loft | 9'4'' x 4'7'' | ||
| Second Level | Full Bathroom | 11'0'' x 8'0'' | ||
| Second Level | Bedroom | 10'6'' x 9'4'' | ||
| Second Level | Bedroom | 10'11'' x 9'4'' | ||
| Second Level | Primary Bedroom | 11'6'' x 10'11'' | ||
| Main Level | 2pc Bathroom | Measurements not available | ||
| Main Level | Foyer | 7'0'' x 4'5'' | ||
| Main Level | Kitchen | 11'3'' x 10'7'' | ||
| Main Level | Dining Room | 10'9'' x 10'6'' | ||
| Main Level | Living Room | 20'6'' x 11'1'' |
https://www.realtor.ca/real-estate/27240712/324-mountain-laurel-crescent-unit-upper-kitchener
Interested?
Contact us for more information
Randeep Brar
Salesperson
508 Riverbend Dr.
Kitchener, Ontario N2K 3S2




