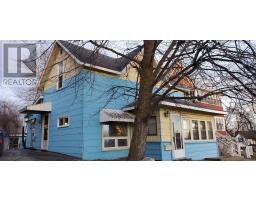324 Second St N Kenora, Ontario P9N 2L2
5 Bedroom
2 Bathroom
1,700 ft2
Forced Air
$319,900
Well cared for home a short walking distance from downtown, the waterfront and 7 Generations School. Main floor has had many upgrades since 2016 including kitchen plumbing and electrical, main floor laundry/4 pce bath and flooring. Newer furnace and HWT and most windows. Primary bedroom on main floor plus four more bedrooms upstairs. The 40 foot long garage has newer wiring and insulation. (id:50886)
Property Details
| MLS® Number | TB252942 |
| Property Type | Single Family |
| Community Name | Kenora |
Building
| Bathroom Total | 2 |
| Bedrooms Above Ground | 5 |
| Bedrooms Total | 5 |
| Age | Over 26 Years |
| Appliances | Stove, Dryer, Refrigerator, Washer |
| Construction Style Attachment | Detached |
| Half Bath Total | 1 |
| Heating Fuel | Natural Gas |
| Heating Type | Forced Air |
| Stories Total | 2 |
| Size Interior | 1,700 Ft2 |
Parking
| Garage |
Land
| Acreage | No |
| Size Frontage | 50.0000 |
| Size Total Text | Under 1/2 Acre |
Rooms
| Level | Type | Length | Width | Dimensions |
|---|---|---|---|---|
| Second Level | Bathroom | 3 piece | ||
| Second Level | Bedroom | 9' x 9' 4" | ||
| Second Level | Bedroom | 12'7" x 10'6" | ||
| Second Level | Bedroom | 8'8" x 10'6" | ||
| Second Level | Bedroom | 9'10" x 11' | ||
| Main Level | Kitchen | 11' x 14' 6" | ||
| Main Level | Living Room | 25' x 11' 6" | ||
| Main Level | Primary Bedroom | 10' x 12' | ||
| Main Level | Bathroom | 4 piece | ||
| Main Level | Foyer | 13' x 13' |
https://www.realtor.ca/real-estate/28868762/324-second-st-n-kenora-kenora
Contact Us
Contact us for more information
Jeff Strachan
Salesperson
www.jeffstrachan.com/
www.facebook.com/jeff.strachan.161
Century 21 Northern Choice Realty Ltd.
213 Main Street South
Kenora, Ontario P9N 1T3
213 Main Street South
Kenora, Ontario P9N 1T3
(807) 468-3747
WWW.CENTURY21KENORA.COM







































































