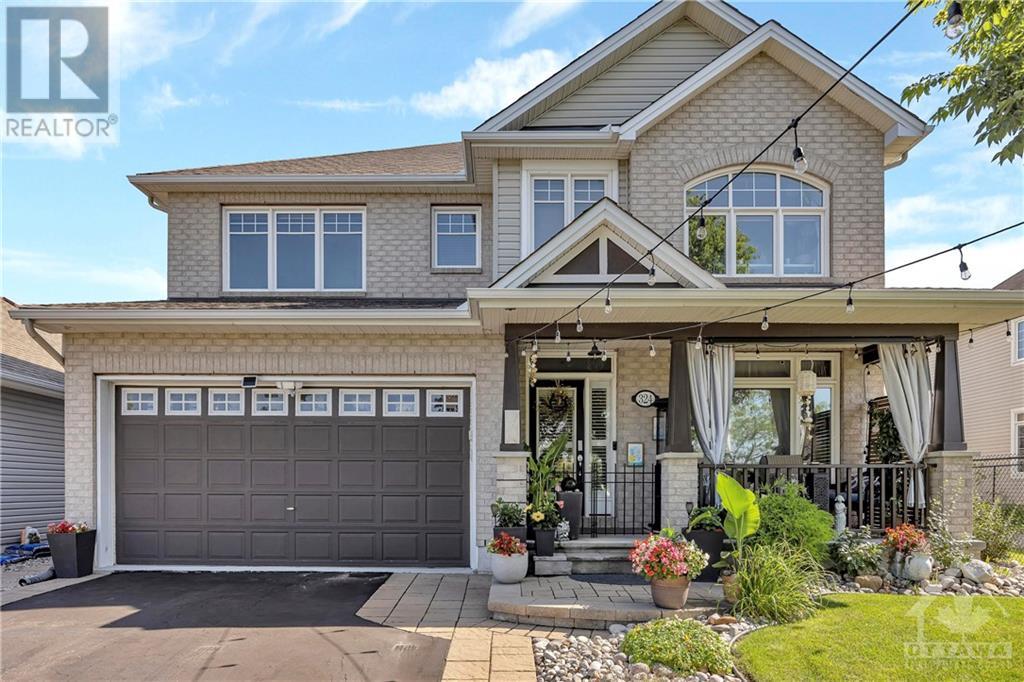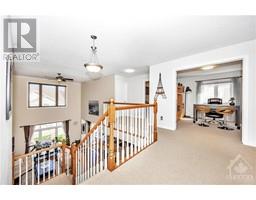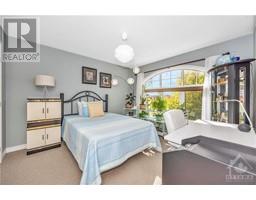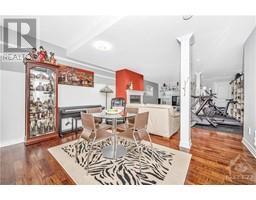324 Tucana Way Ottawa, Ontario K2J 0Z2
$1,169,000
Welcome to 324 Tucana Way, located in the heart of Barrhaven, Half Moon Bay. This stunning detached single-family home is ideally situated near various amenities like parks, schools, shopping & recreation. Upon entering, you're greeted by high ceilings, grand windows for lots of natural light, as well as an overall open-concept layout. This unique home features five spacious bedrooms and four bathrooms, including a convenient bedroom and bathroom in the basement with an elevated wet bar. The main floor boasts a beautiful kitchen with elegant granite countertops, spacious kitchen island, and a large farmhouse sink, perfect for entertaining. There is an additional second full kitchen. Upstairs, you'll find the other four bedrooms, with a primary bedroom that features a luxurious 5-piece ensuite complete with a built-in soaker tub. Outside, you will find a meticulously landscaped & fully-fenced backyard with stone patios. Don’t miss the opportunity to make this beautiful home your own! (id:50886)
Property Details
| MLS® Number | 1415599 |
| Property Type | Single Family |
| Neigbourhood | Half Moon Bay/Heart's Desire |
| AmenitiesNearBy | Golf Nearby, Recreation Nearby, Shopping |
| Features | Automatic Garage Door Opener |
| ParkingSpaceTotal | 6 |
| StorageType | Storage Shed |
Building
| BathroomTotal | 4 |
| BedroomsAboveGround | 4 |
| BedroomsBelowGround | 1 |
| BedroomsTotal | 5 |
| Appliances | Refrigerator, Dishwasher, Dryer, Microwave, Stove, Washer, Alarm System, Blinds |
| BasementDevelopment | Finished |
| BasementType | Full (finished) |
| ConstructedDate | 2010 |
| ConstructionStyleAttachment | Detached |
| CoolingType | Central Air Conditioning |
| ExteriorFinish | Brick, Siding |
| FireplacePresent | Yes |
| FireplaceTotal | 2 |
| Fixture | Drapes/window Coverings, Ceiling Fans |
| FlooringType | Wall-to-wall Carpet, Hardwood, Tile |
| FoundationType | Poured Concrete |
| HalfBathTotal | 1 |
| HeatingFuel | Natural Gas |
| HeatingType | Forced Air |
| StoriesTotal | 2 |
| Type | House |
| UtilityWater | Municipal Water |
Parking
| Attached Garage |
Land
| Acreage | No |
| LandAmenities | Golf Nearby, Recreation Nearby, Shopping |
| Sewer | Municipal Sewage System |
| SizeFrontage | 44 Ft ,3 In |
| SizeIrregular | 44.29 Ft X * Ft (irregular Lot) |
| SizeTotalText | 44.29 Ft X * Ft (irregular Lot) |
| ZoningDescription | R3z |
Rooms
| Level | Type | Length | Width | Dimensions |
|---|---|---|---|---|
| Second Level | Primary Bedroom | 14'8" x 12'6" | ||
| Second Level | Other | Measurements not available | ||
| Second Level | 5pc Ensuite Bath | Measurements not available | ||
| Second Level | Bedroom | 12'0" x 11'0" | ||
| Second Level | Bedroom | 11'0" x 10'10" | ||
| Second Level | Bedroom | 12'0" x 11'0" | ||
| Second Level | 4pc Bathroom | Measurements not available | ||
| Second Level | Laundry Room | Measurements not available | ||
| Basement | Kitchen | 12'11" x 9'7" | ||
| Basement | Family Room | 29'0" x 15'8" | ||
| Basement | Bedroom | 11'10" x 11'7" | ||
| Basement | 4pc Bathroom | 11'10" x 11'10" | ||
| Basement | Other | Measurements not available | ||
| Basement | Storage | Measurements not available | ||
| Main Level | Living Room | 14'6" x 10'3" | ||
| Main Level | Dining Room | 11'6" x 11'6" | ||
| Main Level | Office | 13'6" x 10'0" | ||
| Main Level | Family Room | 16'3" x 15'0" | ||
| Main Level | Dining Room | 9'0" x 10'0" | ||
| Main Level | Kitchen | 13'5" x 10'3" |
https://www.realtor.ca/real-estate/27528465/324-tucana-way-ottawa-half-moon-bayhearts-desire
Interested?
Contact us for more information
Lise Legros
Salesperson
292 Somerset Street West
Ottawa, Ontario K2P 0J6





























































