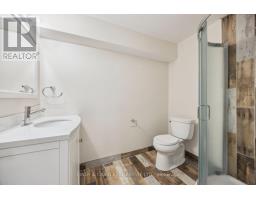324 Victoria Avenue N Kawartha Lakes, Ontario K9V 5T7
$794,900
Welcome to 324 Victoria Ave N., Lindsay! Walk in to this charming bungalow with a wide front foyer entrance to a spacious main floor layout. An inviting formal living and dining area, complemented by a bright eat-in kitchen that opens to an oversized deck - perfect for outdoor entertaining! 3 generous sized bedrooms incl primary with 3 pc ensuite complete this main floor. A large finished basement with cozy gas fireplace, 2 additional bedrooms & beautiful laundry room. Just a short walk to parks and schools. This is truly one to be seen! Extras: Gas line, Deck newly stained, Basement Windows (5 years), Roof (2024), Furnace (Nov 2022), Garage with EV Charger (id:50886)
Property Details
| MLS® Number | X12149786 |
| Property Type | Single Family |
| Community Name | Lindsay |
| Parking Space Total | 4 |
Building
| Bathroom Total | 3 |
| Bedrooms Above Ground | 3 |
| Bedrooms Below Ground | 2 |
| Bedrooms Total | 5 |
| Appliances | Dishwasher, Dryer, Stove, Washer, Water Treatment, Refrigerator |
| Architectural Style | Bungalow |
| Basement Development | Finished |
| Basement Type | N/a (finished) |
| Construction Style Attachment | Detached |
| Cooling Type | Central Air Conditioning |
| Exterior Finish | Brick |
| Fireplace Present | Yes |
| Flooring Type | Hardwood, Laminate |
| Foundation Type | Concrete |
| Heating Fuel | Natural Gas |
| Heating Type | Forced Air |
| Stories Total | 1 |
| Size Interior | 1,100 - 1,500 Ft2 |
| Type | House |
| Utility Water | Municipal Water |
Parking
| Attached Garage | |
| Garage |
Land
| Acreage | No |
| Sewer | Sanitary Sewer |
| Size Depth | 101 Ft ,4 In |
| Size Frontage | 61 Ft |
| Size Irregular | 61 X 101.4 Ft ; Narrows To Rear (four Sides Only) |
| Size Total Text | 61 X 101.4 Ft ; Narrows To Rear (four Sides Only) |
Rooms
| Level | Type | Length | Width | Dimensions |
|---|---|---|---|---|
| Basement | Recreational, Games Room | 6.85 m | 3.96 m | 6.85 m x 3.96 m |
| Basement | Bedroom | Measurements not available | ||
| Basement | Bedroom | Measurements not available | ||
| Main Level | Kitchen | 6.15 m | 3.35 m | 6.15 m x 3.35 m |
| Main Level | Living Room | 3.69 m | 5.1 m | 3.69 m x 5.1 m |
| Main Level | Dining Room | 3.01 m | 3.66 m | 3.01 m x 3.66 m |
| Main Level | Primary Bedroom | 4.44 m | 3.33 m | 4.44 m x 3.33 m |
| Main Level | Bedroom | 3.9 m | 3.45 m | 3.9 m x 3.45 m |
| Main Level | Bedroom | 3.4 m | 2.8 m | 3.4 m x 2.8 m |
https://www.realtor.ca/real-estate/28316108/324-victoria-avenue-n-kawartha-lakes-lindsay-lindsay
Contact Us
Contact us for more information
Cindy Sgroi
Broker
www.cindyandcraig.ca
204 - 10 Sunray Street
Whitby, Ontario L1N 9B5
(905) 436-9601
(905) 666-8816
www.cindyandcraig.ca
Craig Noftle
Broker of Record
www.cindyandcraig.ca
204 - 10 Sunray Street
Whitby, Ontario L1N 9B5
(905) 436-9601
(905) 666-8816
www.cindyandcraig.ca





































