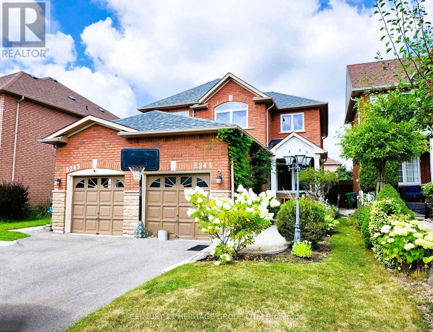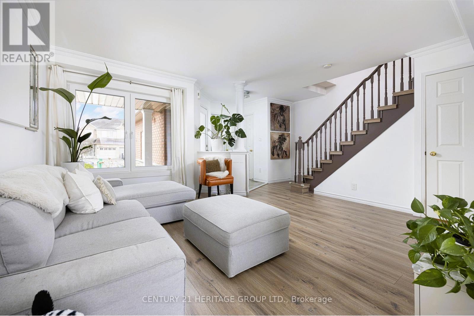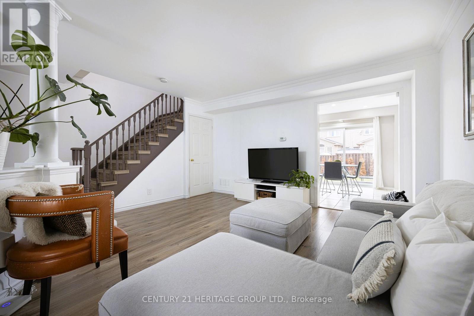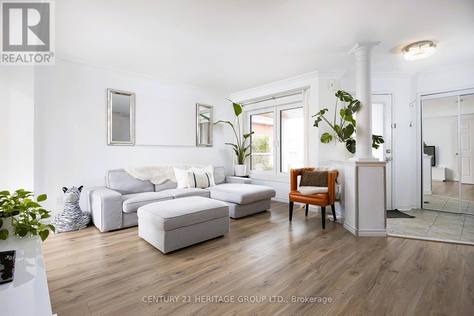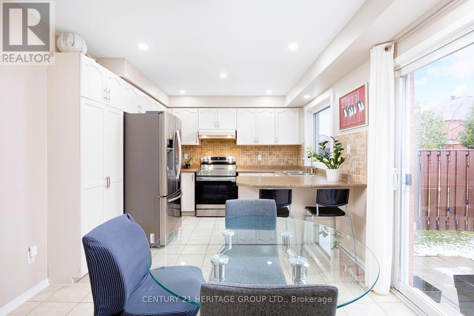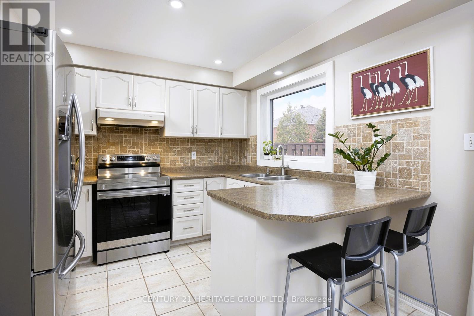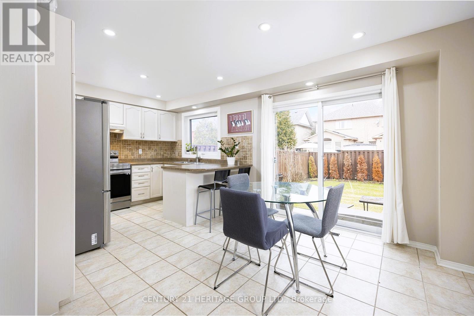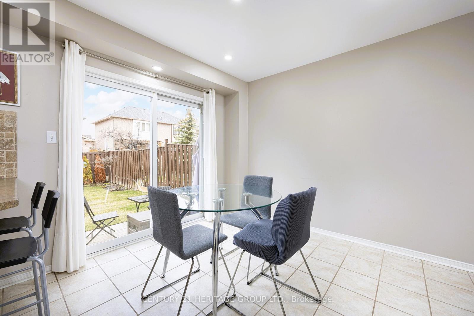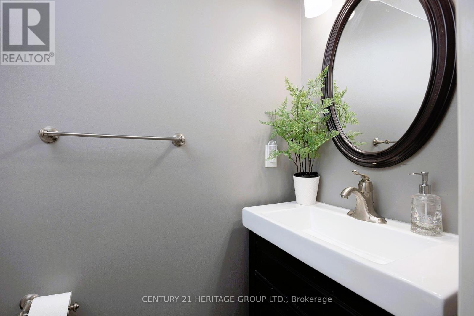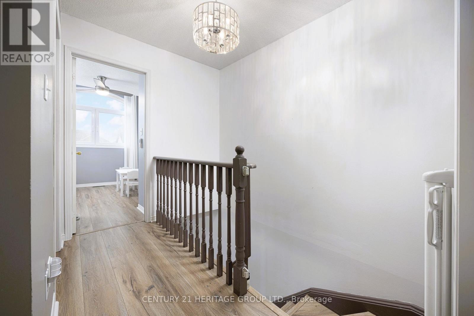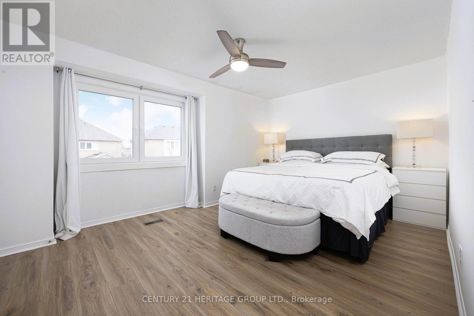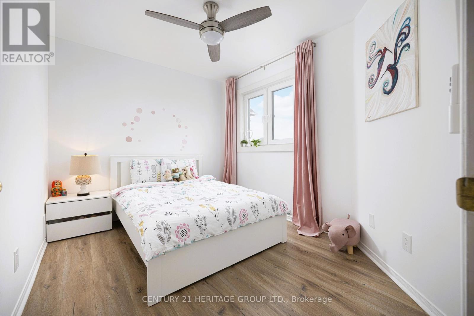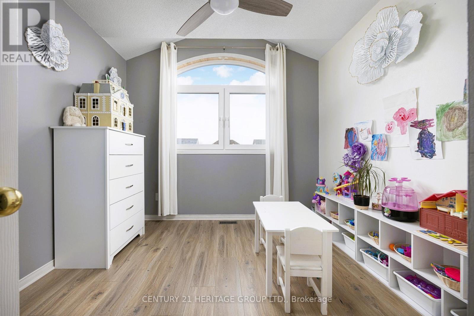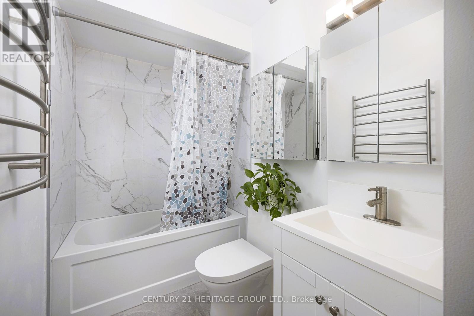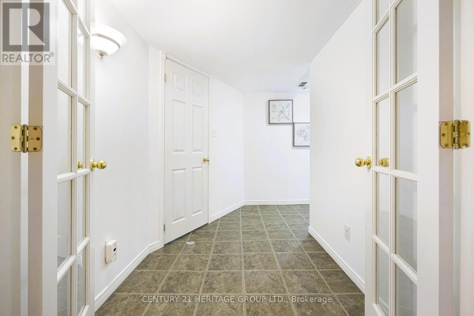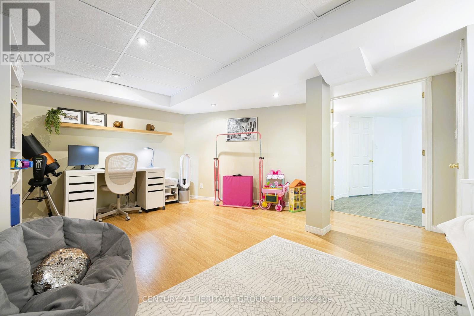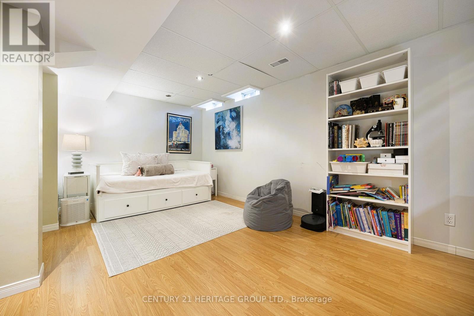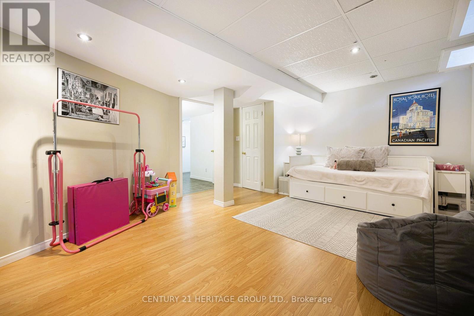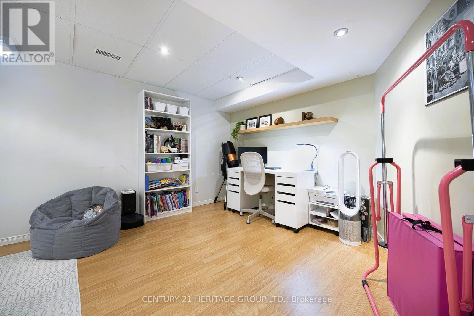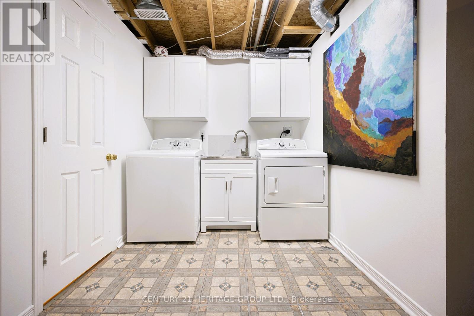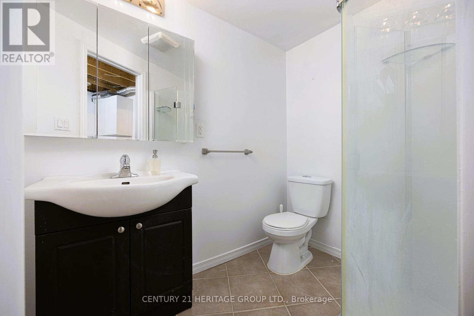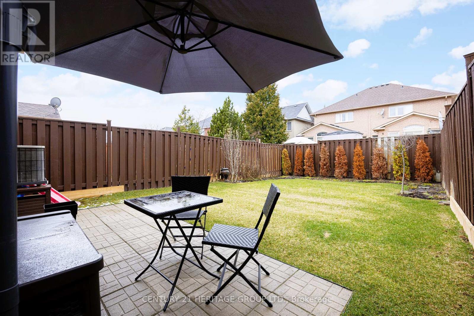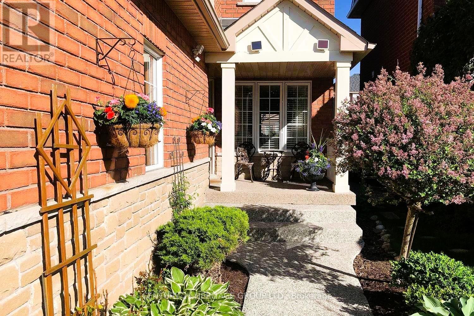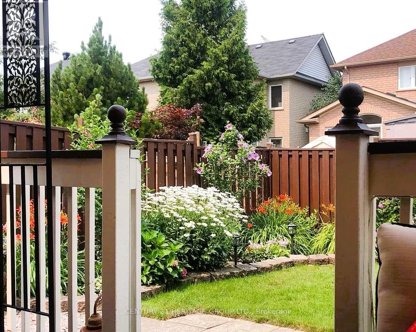3241 Apricot Street Mississauga, Ontario L5N 8A8
$899,999
Located on a quiet and child-friendly street, in a highly demanded community of Lisgar, Mississauga!This property is conveniently close to multiple schools, highways, trails, and is just minutes away from the Lisgar GO station, parks, restaurants, and shopping centers. This home offers a functional layout with separate living and dining rooms. The kitchen and dining area provide a walk-out to a fully fenced backyard, creating a perfect and safe play area for children or an ideal space for hosting parties and family gatherings. Step outside to enjoy a lush perennial garden that blooms beautifully from spring through fall - perfect for those who love outdoor living without the upkeep.Numerous upgrades and has been well-maintained, including new flooring throughout, a new stove, and a new dishwasher. All windows were replaced in September 2023 with triple-pane European tilt and turn windows. Additionally, the home features a finished, cozy basement! (id:50886)
Property Details
| MLS® Number | W12376492 |
| Property Type | Single Family |
| Community Name | Lisgar |
| Easement | None |
| Equipment Type | Water Heater |
| Features | Carpet Free |
| Parking Space Total | 3 |
| Rental Equipment Type | Water Heater |
Building
| Bathroom Total | 3 |
| Bedrooms Above Ground | 3 |
| Bedrooms Total | 3 |
| Age | 16 To 30 Years |
| Appliances | Dishwasher, Dryer, Stove, Washer, Window Coverings, Refrigerator |
| Basement Development | Finished |
| Basement Type | N/a (finished) |
| Construction Style Attachment | Semi-detached |
| Cooling Type | Central Air Conditioning |
| Exterior Finish | Brick, Stone |
| Flooring Type | Carpeted |
| Foundation Type | Concrete |
| Half Bath Total | 1 |
| Heating Fuel | Natural Gas |
| Heating Type | Forced Air |
| Stories Total | 2 |
| Size Interior | 1,100 - 1,500 Ft2 |
| Type | House |
| Utility Water | Municipal Water |
Parking
| Attached Garage | |
| Garage |
Land
| Acreage | No |
| Sewer | Sanitary Sewer |
| Size Depth | 110 Ft ,1 In |
| Size Frontage | 22 Ft ,6 In |
| Size Irregular | 22.5 X 110.1 Ft |
| Size Total Text | 22.5 X 110.1 Ft |
Rooms
| Level | Type | Length | Width | Dimensions |
|---|---|---|---|---|
| Second Level | Primary Bedroom | 4.81 m | 3.48 m | 4.81 m x 3.48 m |
| Second Level | Bedroom 2 | 3.34 m | 2.03 m | 3.34 m x 2.03 m |
| Second Level | Bedroom 3 | 3.32 m | 3 m | 3.32 m x 3 m |
| Basement | Family Room | 5.26 m | 3.95 m | 5.26 m x 3.95 m |
| Main Level | Living Room | 4.53 m | 4.53 m | 4.53 m x 4.53 m |
| Main Level | Dining Room | 3.2 m | 2.45 m | 3.2 m x 2.45 m |
| Main Level | Kitchen | 3.2 m | 3.07 m | 3.2 m x 3.07 m |
https://www.realtor.ca/real-estate/28804631/3241-apricot-street-mississauga-lisgar-lisgar
Contact Us
Contact us for more information
Anzi Xu
Broker
www.anzihui.ca/
www.facebook.com/anzixu
11160 Yonge St # 3 & 7
Richmond Hill, Ontario L4S 1H5
(905) 883-8300
(905) 883-8301
www.homesbyheritage.ca
Ann Xu
Salesperson
www.antiaohui.com/
www.facebook.com/share/1CdLFb716B/
11160 Yonge St # 3 & 7
Richmond Hill, Ontario L4S 1H5
(905) 883-8300
(905) 883-8301
www.homesbyheritage.ca

