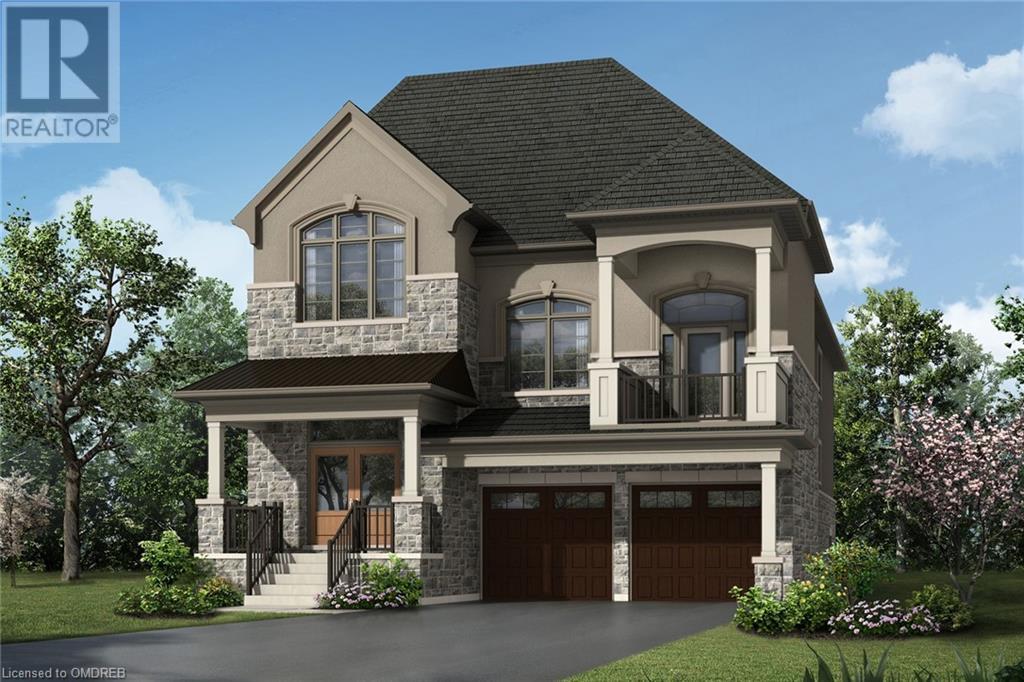3241 William Cutmore Boulevard Oakville, Ontario L6H 8A4
$1,937,990
Welcome to the Kingsley French Chateau Model by Award Winning Mattamy Homes – an exquisite residence that combines elegance, modern design, and thoughtful craftsmanship. Boasting 3,179 sq. ft., this luxurious home features 4 bedrooms and 4 bathrooms, making it perfect for families seeking both style and functionality. Main Features include Grand ceilings: 10’ smooth ceilings on the main floor and 9’ smooth ceilings on the second floor. Refined flooring: Hardwood floors throughout, complemented by stunning oak stairs with square oak pickets. Premium finishes: Quartz countertops in all bathrooms and the kitchen. Additional Highlights Include; Energy-efficient triple-glazed windows, Upgraded Moen faucet package for a touch of sophistication. Primary ensuite, relax in a frameless glass shower or unwind in the freestanding tub, your personal oasis. Hot water heater ownership included for your convenience. This stunning property seamlessly blends classic French Chateau style with modern amenities, providing the ultimate in comfort and luxury. Don't miss the opportunity to make this dream home yours! Quick closing available for February 2025. (id:50886)
Property Details
| MLS® Number | 40677089 |
| Property Type | Single Family |
| AmenitiesNearBy | Schools, Shopping |
| Features | Conservation/green Belt |
| ParkingSpaceTotal | 4 |
Building
| BathroomTotal | 4 |
| BedroomsAboveGround | 4 |
| BedroomsTotal | 4 |
| ArchitecturalStyle | 2 Level |
| BasementDevelopment | Unfinished |
| BasementType | Full (unfinished) |
| ConstructionStyleAttachment | Detached |
| CoolingType | None |
| ExteriorFinish | Brick |
| FireplacePresent | Yes |
| FireplaceTotal | 1 |
| FoundationType | Unknown |
| HalfBathTotal | 2 |
| HeatingFuel | Natural Gas |
| HeatingType | Forced Air |
| StoriesTotal | 2 |
| SizeInterior | 3179 Sqft |
| Type | House |
| UtilityWater | Municipal Water |
Parking
| Attached Garage |
Land
| AccessType | Highway Nearby |
| Acreage | No |
| LandAmenities | Schools, Shopping |
| Sewer | Municipal Sewage System |
| SizeDepth | 90 Ft |
| SizeFrontage | 38 Ft |
| SizeTotalText | Under 1/2 Acre |
| ZoningDescription | Na |
Rooms
| Level | Type | Length | Width | Dimensions |
|---|---|---|---|---|
| Second Level | 2pc Bathroom | Measurements not available | ||
| Second Level | 4pc Bathroom | Measurements not available | ||
| Second Level | Full Bathroom | Measurements not available | ||
| Second Level | Bedroom | 10'3'' x 10'10'' | ||
| Second Level | Bedroom | 11'3'' x 11'0'' | ||
| Second Level | Bedroom | 11'0'' x 10'0'' | ||
| Second Level | Primary Bedroom | 15'0'' x 15'0'' | ||
| Main Level | 2pc Bathroom | Measurements not available | ||
| Main Level | Laundry Room | Measurements not available | ||
| Main Level | Great Room | 18'2'' x 19'8'' | ||
| Main Level | Dining Room | 14'0'' x 12'0'' | ||
| Main Level | Breakfast | 11'10'' x 9'2'' | ||
| Main Level | Kitchen | 13'2'' x 10'8'' | ||
| Main Level | Family Room | 14'0'' x 17'6'' |
https://www.realtor.ca/real-estate/27664639/3241-william-cutmore-boulevard-oakville
Interested?
Contact us for more information
Melissa Cescon
Broker
1320 Cornwall Rd - Unit 103b
Oakville, Ontario L6J 7W5



