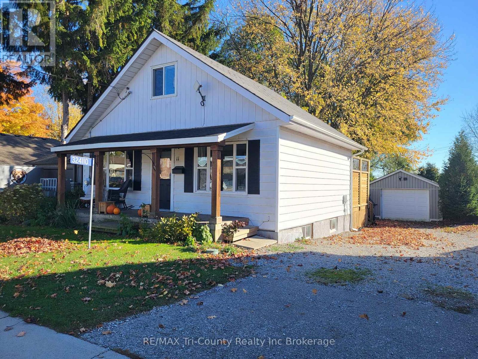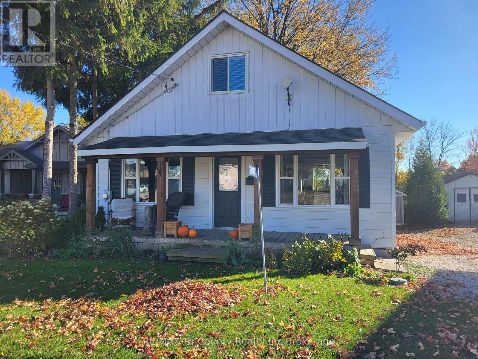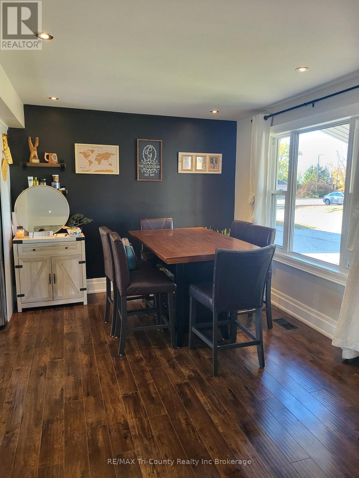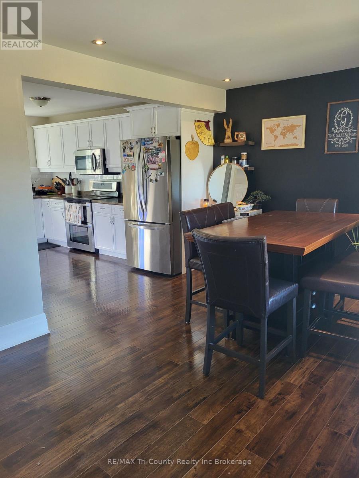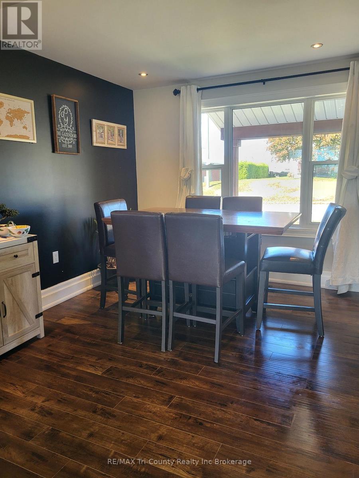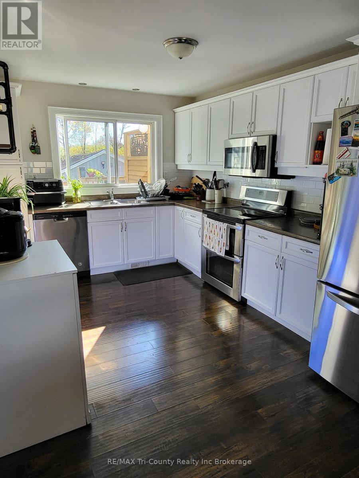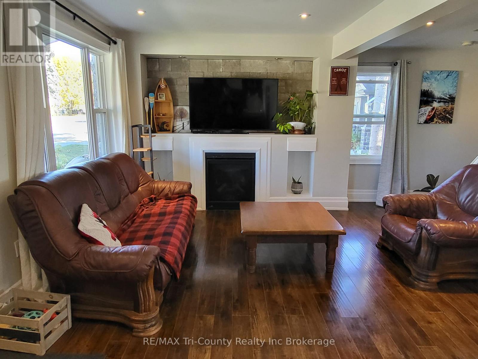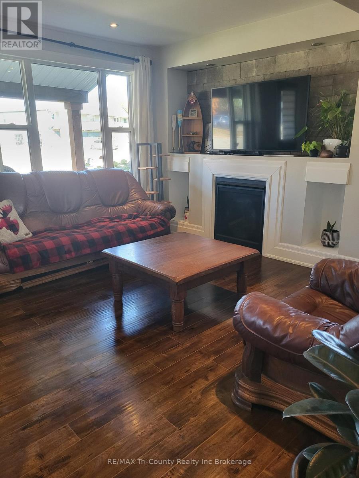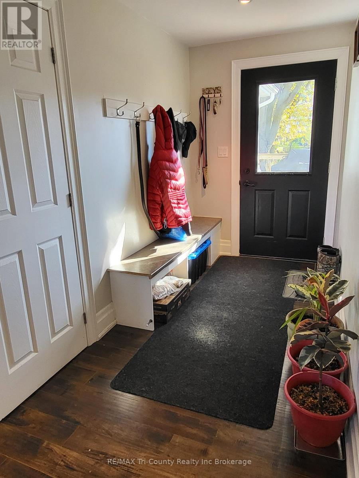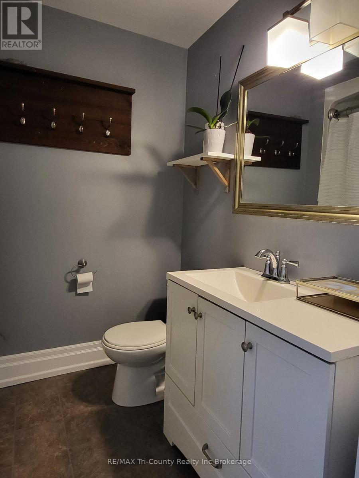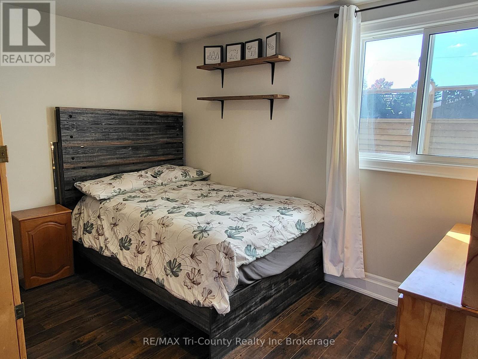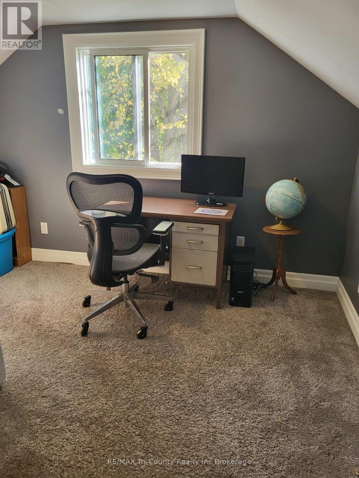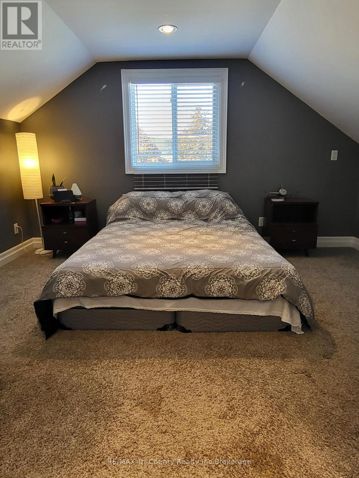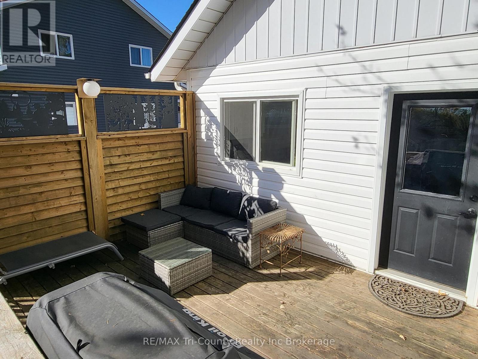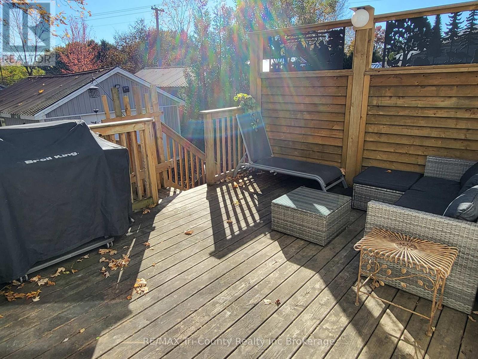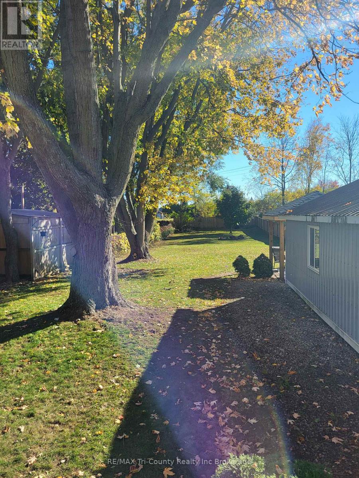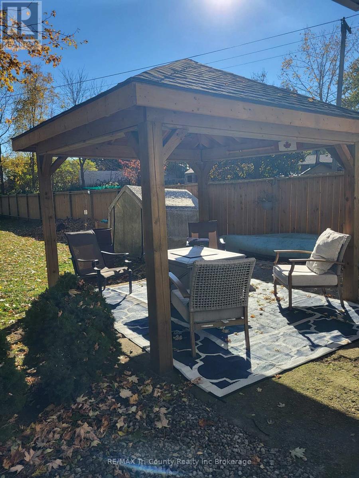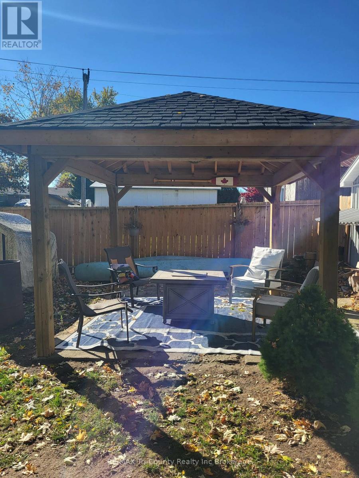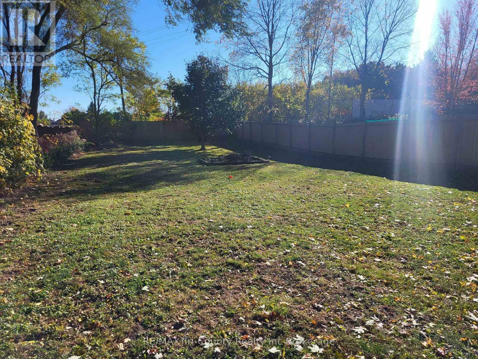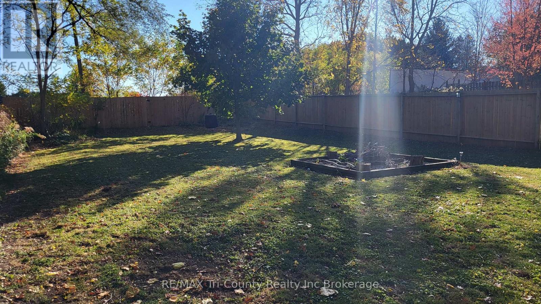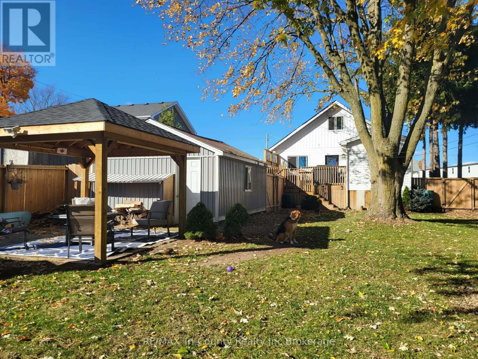324110 Mount Elgin Road South-West Oxford, Ontario N0J 1N0
$489,000
Move into the lovely village of Mount Elgin on a deep, private lot! This affordable home has been renovated throughout. It features a fantastic kitchen that is home to stainless steel appliances and overlooks the fully fenced backyard. In the living room you'll find a cozy gas fireplace and in the detached garage you'll see ample insulation. This home is within a 2-minute walk to Hilltop Park which awaits your enjoyment. Situated only 8 minutes from the 401 and 10 minutes to Tillsonburg & Ingersoll, quiet Mt Elgin is the ideal commuter's village. (id:50886)
Property Details
| MLS® Number | X12489346 |
| Property Type | Single Family |
| Community Name | Mount Elgin |
| Amenities Near By | Park |
| Equipment Type | Water Heater |
| Features | Gazebo, Sump Pump |
| Parking Space Total | 4 |
| Rental Equipment Type | Water Heater |
| Structure | Deck, Porch, Shed |
Building
| Bathroom Total | 1 |
| Bedrooms Above Ground | 3 |
| Bedrooms Total | 3 |
| Amenities | Fireplace(s) |
| Appliances | Water Treatment, Dishwasher, Dryer, Microwave, Stove, Washer, Refrigerator |
| Basement Development | Unfinished |
| Basement Type | N/a (unfinished) |
| Construction Style Attachment | Detached |
| Cooling Type | None |
| Exterior Finish | Aluminum Siding |
| Fireplace Present | Yes |
| Fireplace Total | 1 |
| Foundation Type | Concrete, Stone |
| Heating Fuel | Natural Gas |
| Heating Type | Forced Air |
| Stories Total | 2 |
| Size Interior | 1,100 - 1,500 Ft2 |
| Type | House |
| Utility Water | Municipal Water |
Parking
| Detached Garage | |
| Garage |
Land
| Acreage | No |
| Fence Type | Fully Fenced, Fenced Yard |
| Land Amenities | Park |
| Sewer | Sanitary Sewer |
| Size Irregular | 45 X 251.8 Acre |
| Size Total Text | 45 X 251.8 Acre|under 1/2 Acre |
Rooms
| Level | Type | Length | Width | Dimensions |
|---|---|---|---|---|
| Second Level | Bedroom | 3.23 m | 3.45 m | 3.23 m x 3.45 m |
| Second Level | Bedroom | 3.28 m | 3.89 m | 3.28 m x 3.89 m |
| Main Level | Mud Room | 1.6 m | 3 m | 1.6 m x 3 m |
| Main Level | Living Room | 4.34 m | 2.87 m | 4.34 m x 2.87 m |
| Main Level | Kitchen | 2.87 m | 4.11 m | 2.87 m x 4.11 m |
| Main Level | Dining Room | 2.97 m | 2.87 m | 2.97 m x 2.87 m |
| Main Level | Bedroom | 3 m | 3.43 m | 3 m x 3.43 m |
| Main Level | Bathroom | Measurements not available |
Contact Us
Contact us for more information
Andrew Leliveld
Salesperson
www.facebook.com/profile.php?id=100057089814442
www.instagram.com/aleliveld/
565 Broadway
Tillsonburg, Ontario N4G 3S8
(519) 842-7351
Peter Leliveld
Salesperson
565 Broadway
Tillsonburg, Ontario N4G 3S8
(519) 842-7351

