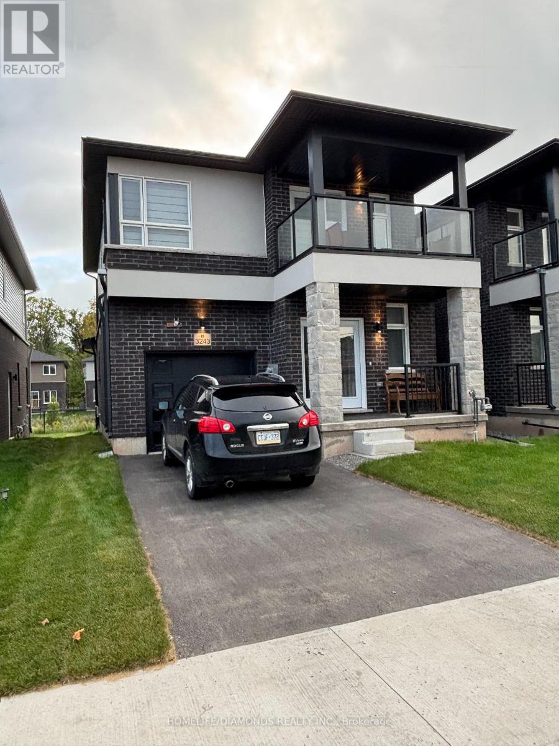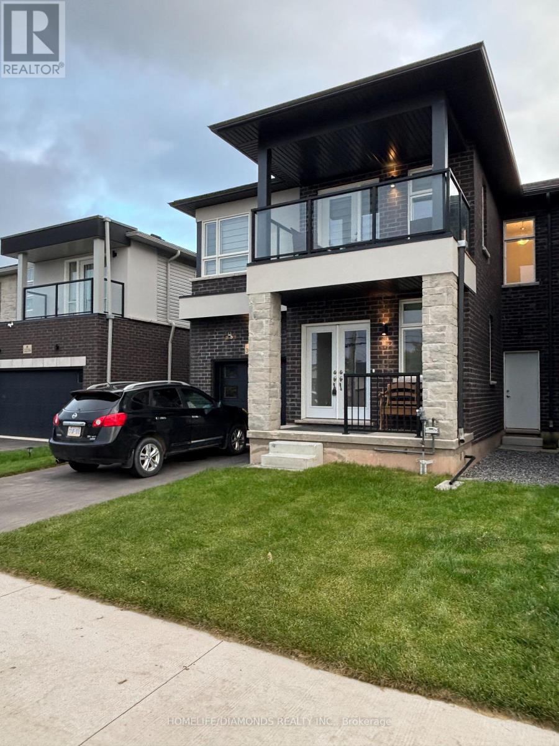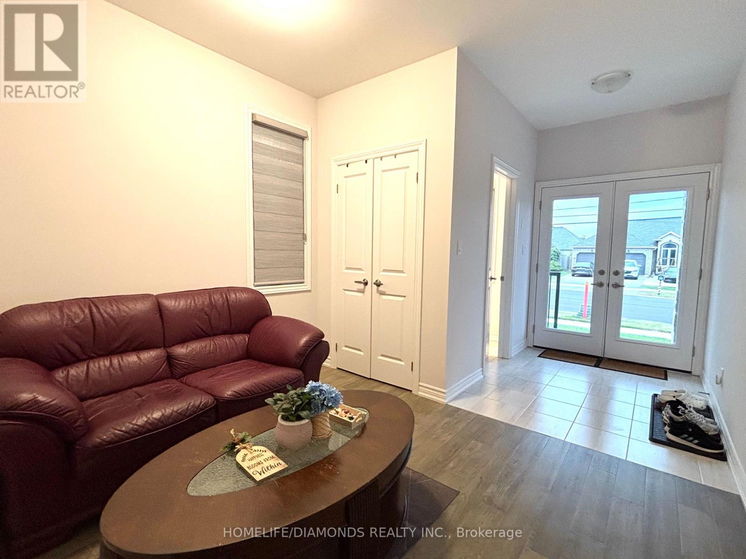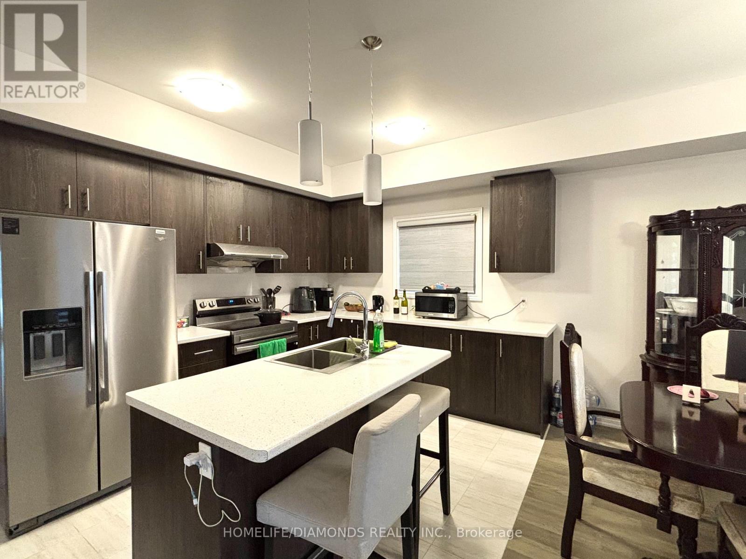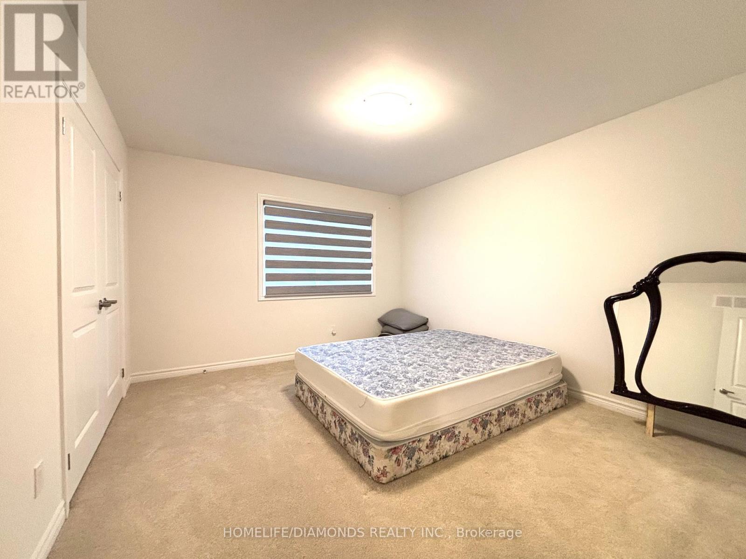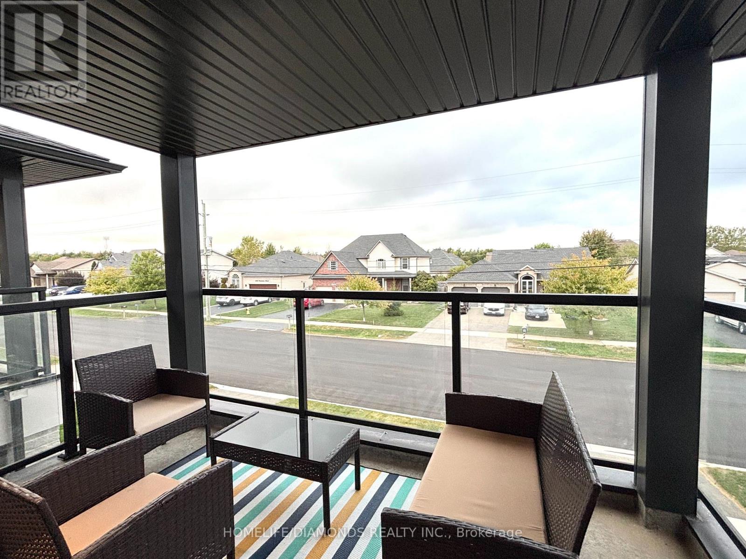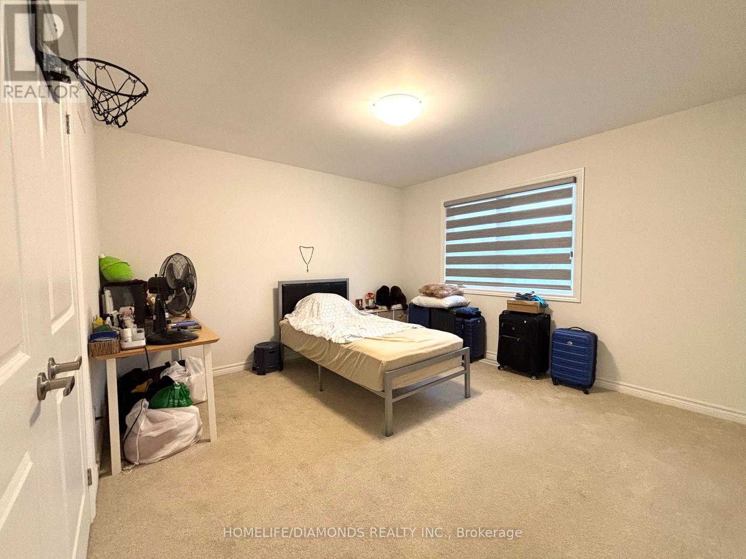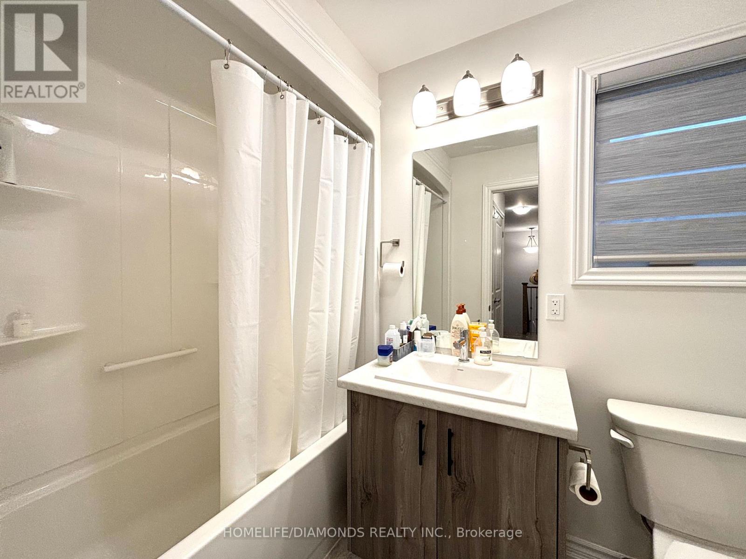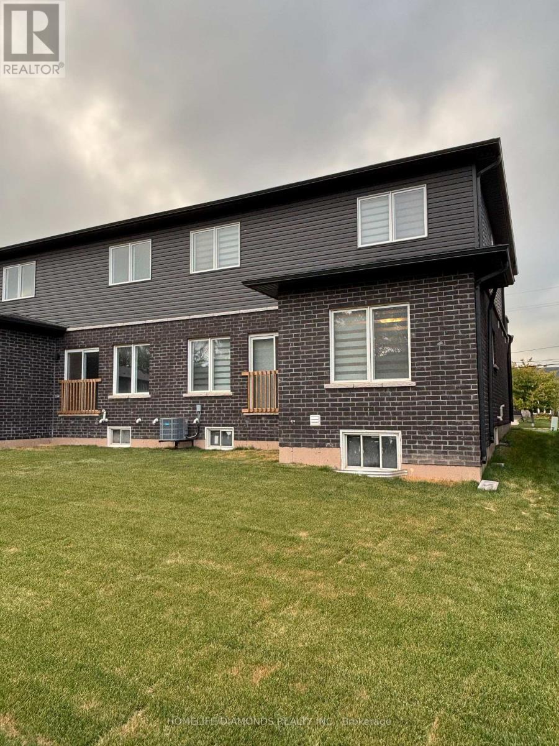3243 Dominion Road Fort Erie, Ontario L0S 1N0
$2,599 Monthly
Welcome to this inviting two-Storey semi-detached home in the desirable Southridge Meadows Development in Fort Erie. This 3-bedroom, 2.5-bathroom property is ideally located just minutes from Crystal Beach, Lake Erie, parks, restaurants, and the Peace Bridge to the USA. The main floor features upgraded flooring, an open-concept great room, a modern kitchen with stainless steel appliances, a center island, breakfast bar, dining area, study, and a convenient 2-piece powder room. Upstairs, you'll find three spacious bedrooms, including a primary suite with a private balcony, a 4-piece ensuite with a standing shower, and a walk-in closet. The second floor also includes a laundry room with a sink and a 3-piece bathroom for added convenience. The unfinished basement offers a separate front entrance, cold storage, and plenty of space for future customization or storage needs. Additional highlights include a large backyard, an asphalt driveway, and easy access to all amenities. This property is move-in ready and truly a must-see! (id:50886)
Property Details
| MLS® Number | X12447681 |
| Property Type | Single Family |
| Community Name | 335 - Ridgeway |
| Parking Space Total | 3 |
Building
| Bathroom Total | 3 |
| Bedrooms Above Ground | 3 |
| Bedrooms Total | 3 |
| Age | 0 To 5 Years |
| Appliances | Dishwasher, Dryer, Stove, Washer, Refrigerator |
| Basement Development | Unfinished |
| Basement Type | Full (unfinished) |
| Construction Style Attachment | Semi-detached |
| Cooling Type | Central Air Conditioning |
| Exterior Finish | Brick, Stucco |
| Half Bath Total | 1 |
| Heating Fuel | Natural Gas |
| Heating Type | Forced Air |
| Stories Total | 2 |
| Size Interior | 1,500 - 2,000 Ft2 |
| Type | House |
| Utility Water | Municipal Water |
Parking
| Attached Garage | |
| Garage |
Land
| Acreage | No |
| Sewer | Sanitary Sewer |
| Size Depth | 101 Ft ,8 In |
| Size Frontage | 32 Ft ,6 In |
| Size Irregular | 32.5 X 101.7 Ft |
| Size Total Text | 32.5 X 101.7 Ft |
Rooms
| Level | Type | Length | Width | Dimensions |
|---|---|---|---|---|
| Second Level | Primary Bedroom | 4.03 m | 4.26 m | 4.03 m x 4.26 m |
| Second Level | Bedroom 2 | 3.65 m | 3.73 m | 3.65 m x 3.73 m |
| Second Level | Bedroom 3 | 3.5 m | 4.01 m | 3.5 m x 4.01 m |
| Second Level | Laundry Room | Measurements not available | ||
| Main Level | Kitchen | 3.58 m | 2.97 m | 3.58 m x 2.97 m |
| Main Level | Dining Room | 3.35 m | 2.97 m | 3.35 m x 2.97 m |
| Main Level | Great Room | 4.41 m | 3.96 m | 4.41 m x 3.96 m |
| Main Level | Study | 1.98 m | 2.51 m | 1.98 m x 2.51 m |
https://www.realtor.ca/real-estate/28957552/3243-dominion-road-fort-erie-ridgeway-335-ridgeway
Contact Us
Contact us for more information
Sim Summan
Salesperson
www.simsumman.com/
30 Intermodal Dr #207-208
Brampton, Ontario L6T 5K1
(905) 789-7777
(905) 789-0000
www.homelifediamonds.com/

