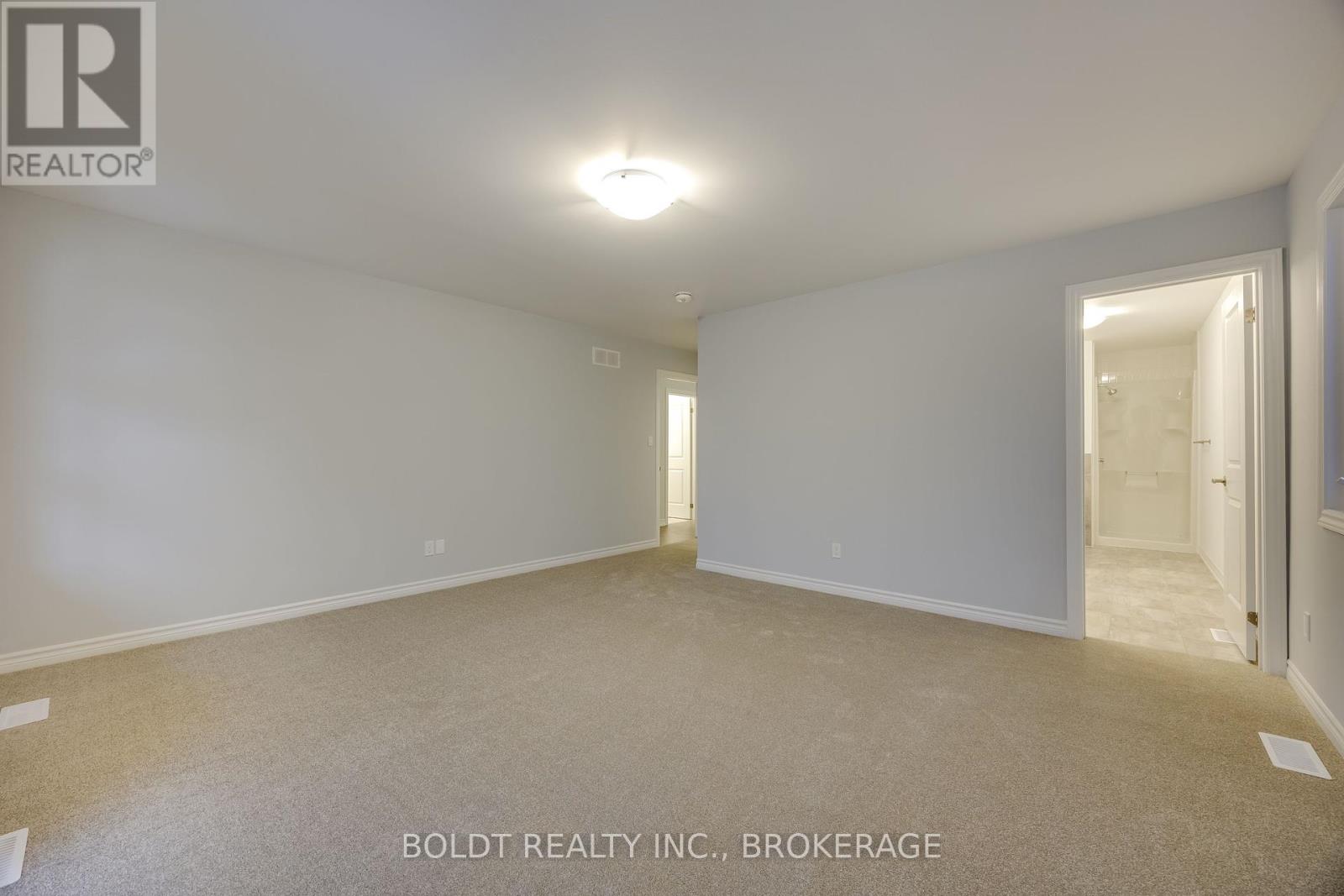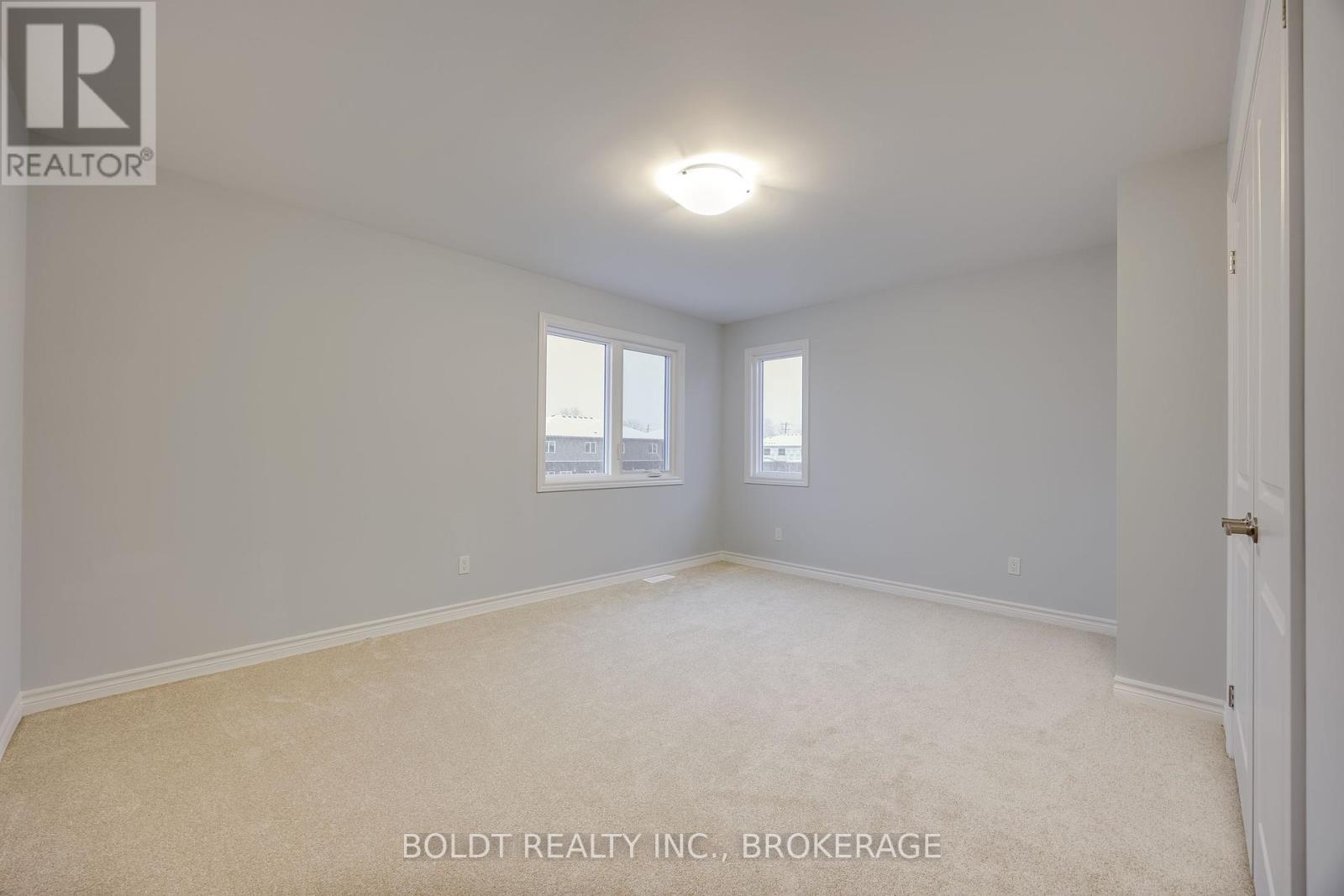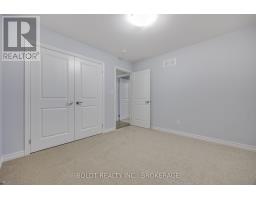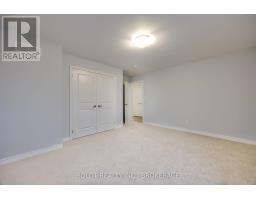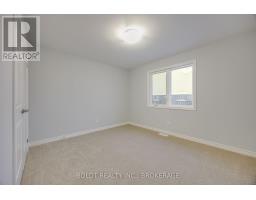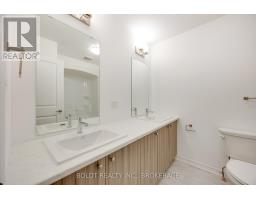3244 Parker Avenue Fort Erie, Ontario L0S 1N0
$2,550 Monthly
Welcome to 3244 Paker Ave, Fort ERIE! This exceptional, never-lived-in, two-story semi-detached home presents a rare rental opportunity. Boasting a double car garage and a grand double-door entrance, this residence immediately impresses. Inside, discover a modern haven featuring hardwood flooring on the main level, 9-foot ceilings, and expansive windows that flood the space with natural light. The gourmet kitchen is equipped with brand-new appliances, perfect for culinary enthusiasts. With four generously sized bedrooms, including a master suite with a luxurious en-suite, walk-in closet, and private balcony, comfort is paramount. A second bedroom also provides a private balcony, adding to the homes unique features. This property is situated in a quiet, family-friendly neighbourhood, while still providing close proximity to all city amenities. This home is ready for you to move in and enjoy. (id:50886)
Property Details
| MLS® Number | X12059202 |
| Property Type | Single Family |
| Community Name | 335 - Ridgeway |
| Parking Space Total | 4 |
Building
| Bathroom Total | 3 |
| Bedrooms Above Ground | 4 |
| Bedrooms Total | 4 |
| Age | New Building |
| Basement Development | Unfinished |
| Basement Features | Separate Entrance |
| Basement Type | N/a (unfinished) |
| Construction Style Attachment | Semi-detached |
| Cooling Type | Central Air Conditioning, Air Exchanger |
| Exterior Finish | Stucco, Vinyl Siding |
| Foundation Type | Poured Concrete |
| Half Bath Total | 1 |
| Heating Fuel | Natural Gas |
| Heating Type | Forced Air |
| Stories Total | 2 |
| Size Interior | 1,500 - 2,000 Ft2 |
| Type | House |
| Utility Water | Municipal Water |
Parking
| Attached Garage | |
| Garage |
Land
| Acreage | No |
| Sewer | Sanitary Sewer |
Rooms
| Level | Type | Length | Width | Dimensions |
|---|---|---|---|---|
| Second Level | Primary Bedroom | 4.88 m | 4.27 m | 4.88 m x 4.27 m |
| Second Level | Bedroom 2 | 3.26 m | 3.35 m | 3.26 m x 3.35 m |
| Second Level | Bedroom 3 | 3.66 m | 3.29 m | 3.66 m x 3.29 m |
| Second Level | Bedroom 4 | 4.45 m | 3.63 m | 4.45 m x 3.63 m |
| Second Level | Bathroom | 2.6 m | 2.6 m | 2.6 m x 2.6 m |
| Main Level | Great Room | 4.26 m | 4.57 m | 4.26 m x 4.57 m |
| Main Level | Kitchen | 3.65 m | 3.35 m | 3.65 m x 3.35 m |
| Main Level | Bathroom | 2 m | 2.6 m | 2 m x 2.6 m |
| Main Level | Dining Room | 3.08 m | 3.66 m | 3.08 m x 3.66 m |
https://www.realtor.ca/real-estate/28114108/3244-parker-avenue-fort-erie-335-ridgeway-335-ridgeway
Contact Us
Contact us for more information
Harvinder Samra
Salesperson
211 Scott Street
St. Catharines, Ontario L2N 1H5
(289) 362-3232
(289) 362-3230
www.boldtrealty.ca/








