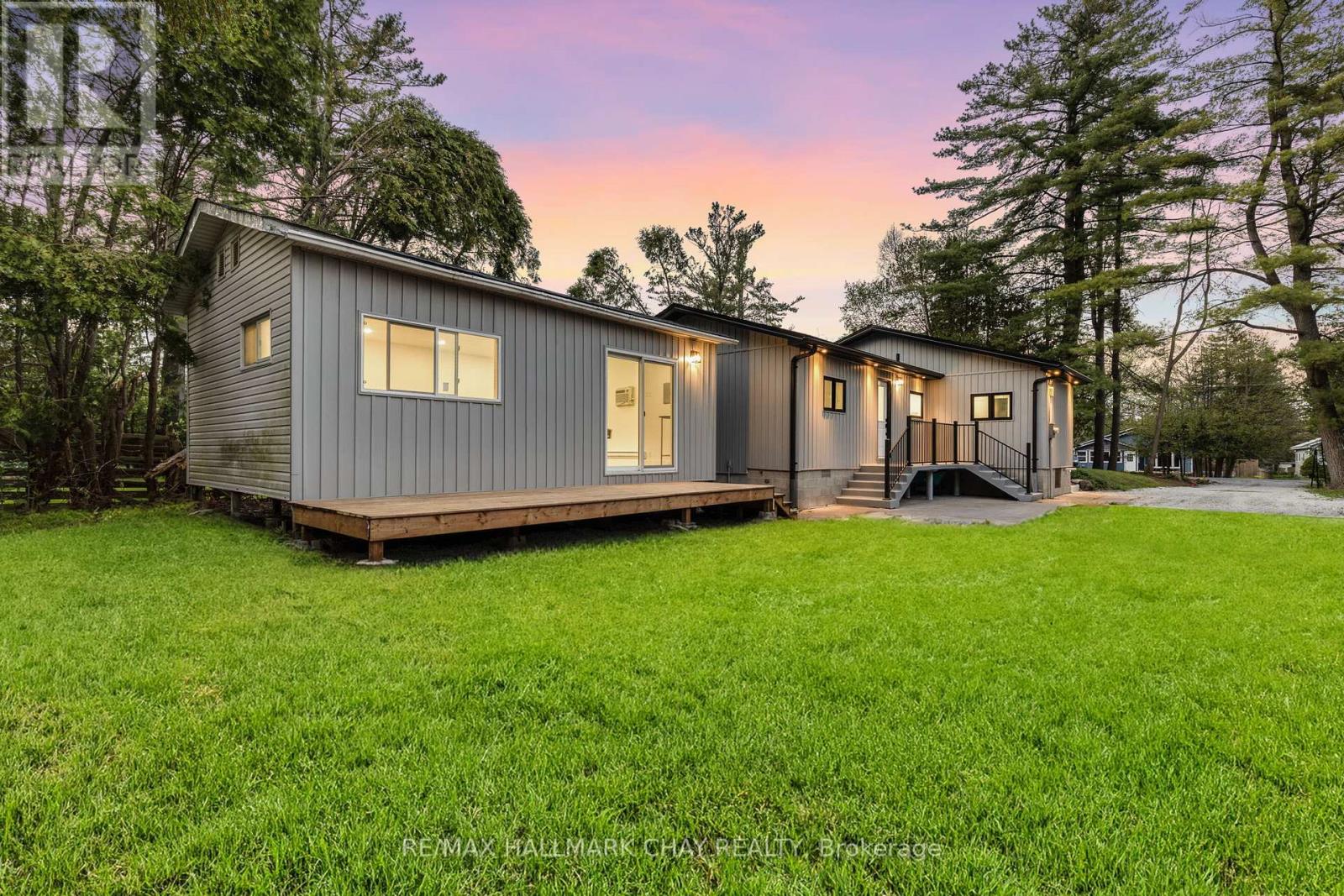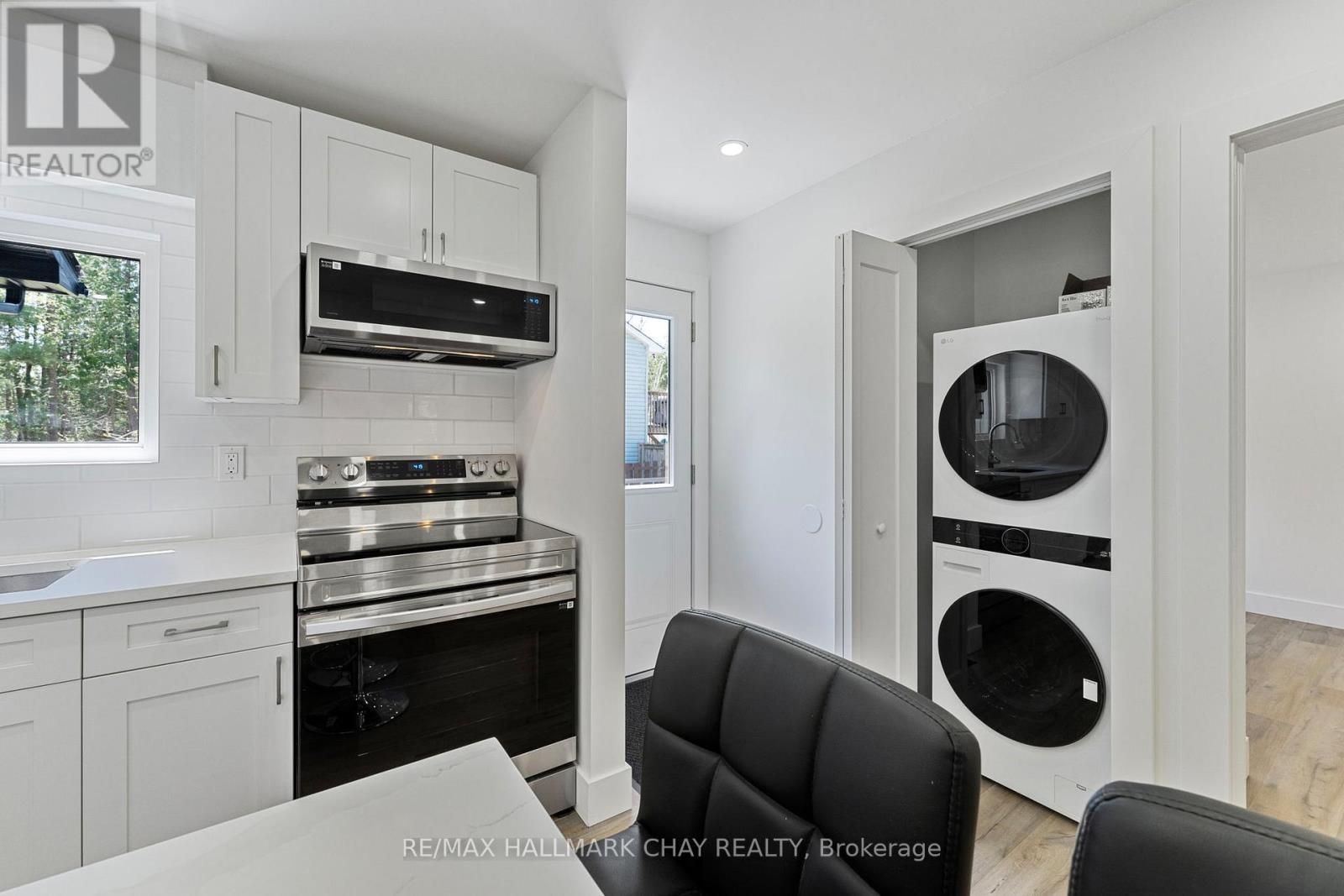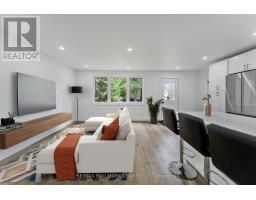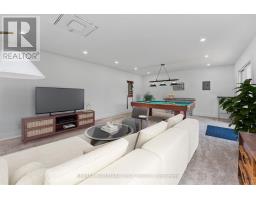3246 Beach Avenue Innisfil, Ontario L9S 2K6
$599,900
Completely Renovated From Top To Bottom, 3 Bedroom Bungalow With Separate Detached 400+ SqFt Heated Accessory Building. Private 60 x 214Ft Treed Lot In Ideal Location Nestled In Highly Desirable Innisfil Minutes From Lake Simcoe & South-East End Barrie! Open Concept Main Level With Large Window, Smooth Ceilings, Pot Lights, & Luxury Vinyl Flooring Throughout. Spacious Kitchen Features Quartz Counters, Subway Tile Backsplash, Stainless Steel Appliances, Lots Of Cabinetry Space, & Huge Centre Island With Room For Everyone To Sit! 3 Spacious Bedrooms Each With Closet Space & Large Windows Plus 4 Piece Bathroom! Detached Accessory Building Heated & Cooled With Broadloom Flooring, Large Windows, & Pool Table Creates The Perfect Hangout Or Office Space When Working From Home! Large Backyard Is Filled With Mature Trees & Tons Of Potential To Put Your Own Personal Touch On! New Roof. New A/C & Furnace. New UV Unit. New Owned Hot Water Tank. Prime Location Across The Street From Aspen Street Park, & 2 Minutes From Mapleview Park & Lake Simcoe! Short Drive To Friday Harbour Resort, Park Place Plaza, Highway 400, Restaurants, & Grocery Shopping! Perfect For First Time Home Buyers Or Those Looking To Downsize In A Family Friendly Neighbourhood! (id:50886)
Open House
This property has open houses!
1:00 pm
Ends at:3:00 pm
1:00 pm
Ends at:3:00 pm
Property Details
| MLS® Number | N12160295 |
| Property Type | Single Family |
| Community Name | Rural Innisfil |
| Amenities Near By | Beach, Park, Schools |
| Features | Wooded Area, Carpet Free |
| Parking Space Total | 6 |
Building
| Bathroom Total | 1 |
| Bedrooms Above Ground | 3 |
| Bedrooms Total | 3 |
| Appliances | Water Heater, Dishwasher, Dryer, Hood Fan, Microwave, Stove, Washer, Refrigerator |
| Architectural Style | Bungalow |
| Basement Type | Crawl Space |
| Construction Style Attachment | Detached |
| Cooling Type | Central Air Conditioning |
| Exterior Finish | Vinyl Siding |
| Flooring Type | Vinyl |
| Foundation Type | Block |
| Heating Fuel | Natural Gas |
| Heating Type | Forced Air |
| Stories Total | 1 |
| Size Interior | 700 - 1,100 Ft2 |
| Type | House |
Parking
| No Garage |
Land
| Acreage | No |
| Land Amenities | Beach, Park, Schools |
| Sewer | Septic System |
| Size Depth | 214 Ft ,7 In |
| Size Frontage | 60 Ft |
| Size Irregular | 60 X 214.6 Ft |
| Size Total Text | 60 X 214.6 Ft|under 1/2 Acre |
| Surface Water | Lake/pond |
Rooms
| Level | Type | Length | Width | Dimensions |
|---|---|---|---|---|
| Main Level | Living Room | 5.9 m | 4.78 m | 5.9 m x 4.78 m |
| Main Level | Kitchen | 3.96 m | 5.73 m | 3.96 m x 5.73 m |
| Main Level | Primary Bedroom | 2.92 m | 3.45 m | 2.92 m x 3.45 m |
| Main Level | Bedroom 2 | 2.8 m | 3.52 m | 2.8 m x 3.52 m |
| Main Level | Bedroom 3 | 2.9 m | 3.52 m | 2.9 m x 3.52 m |
Utilities
| Cable | Available |
https://www.realtor.ca/real-estate/28339096/3246-beach-avenue-innisfil-rural-innisfil
Contact Us
Contact us for more information
Curtis Goddard
Broker
www.noworries.ca/
www.facebook.com/TheCurtisGoddardTeam?ref=bookmarks
www.linkedin.com/profile/view?id=AAIAABAYnnoBBiGl18dT3T-tKF14YZ3k-XYsRfk&trk=nav_responsive_
450 Holland St West #4
Bradford, Ontario L3Z 0G1
(705) 722-7100
Graham Goddard
Salesperson
www.noworries.ca/
450 Holland St West #4
Bradford, Ontario L3Z 0G1
(705) 722-7100



















































