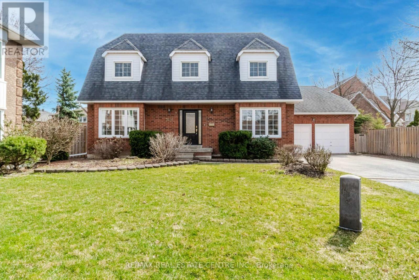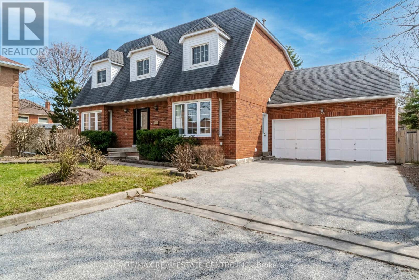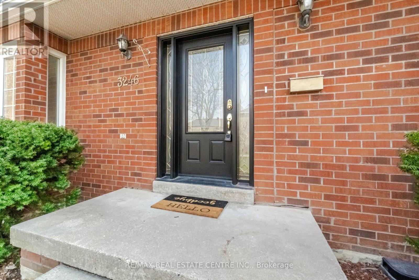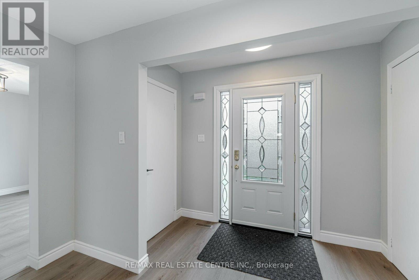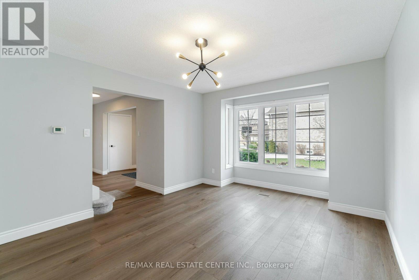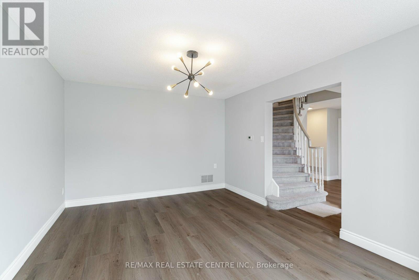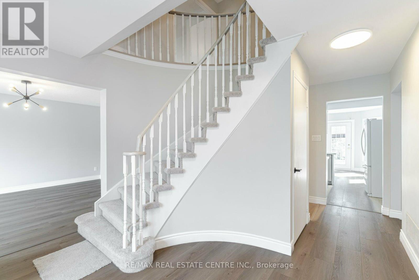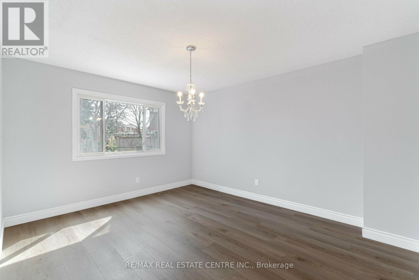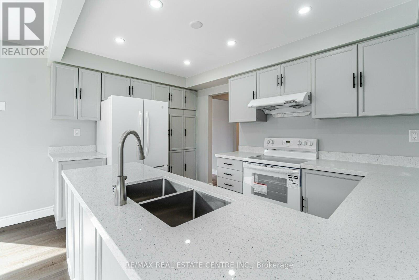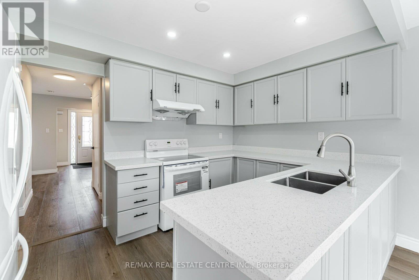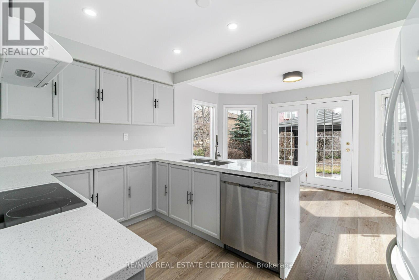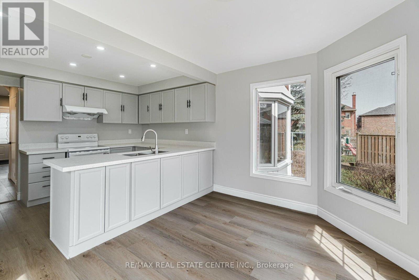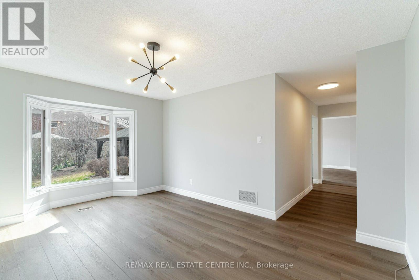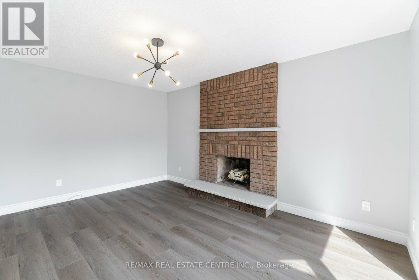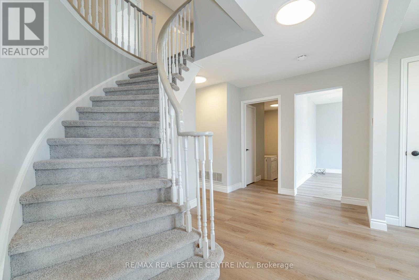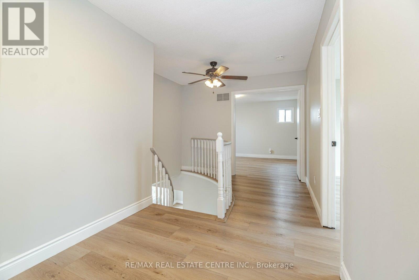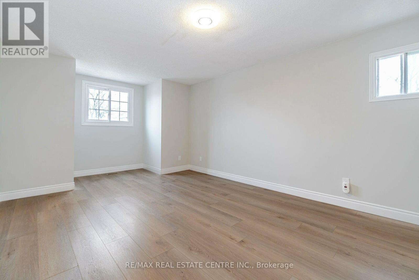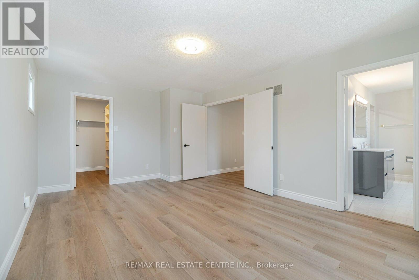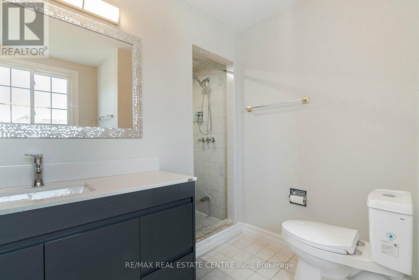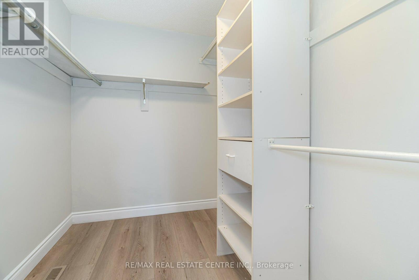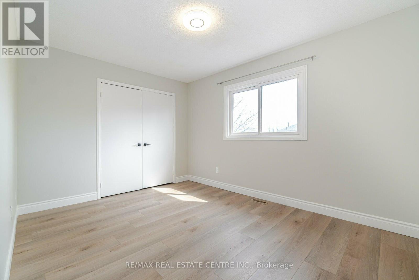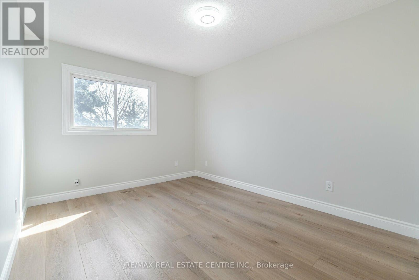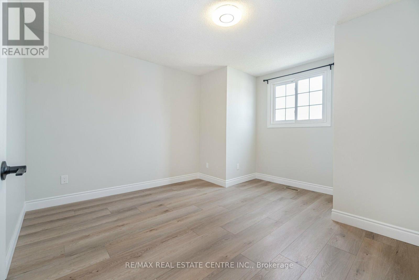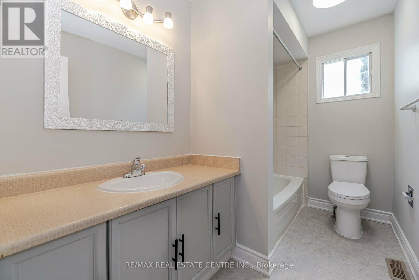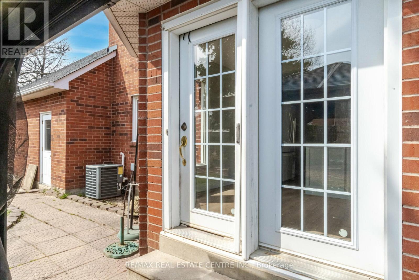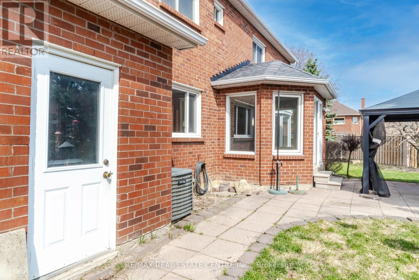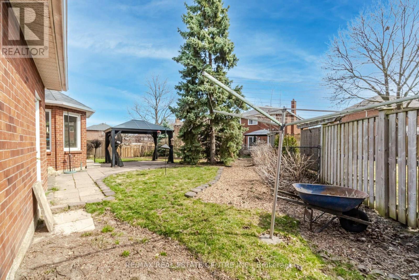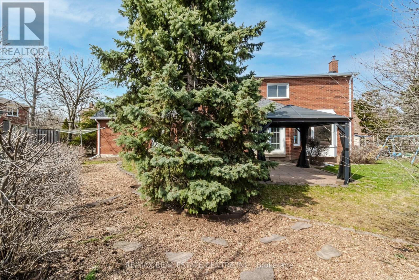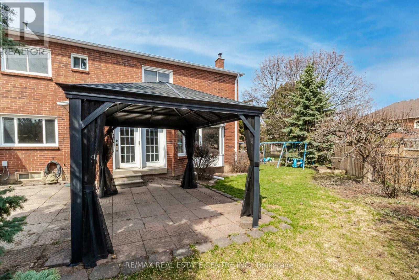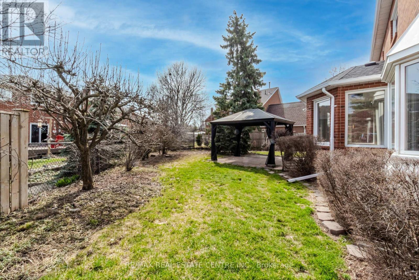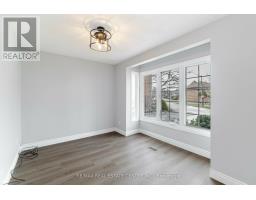3246 Trelawny Circle Mississauga, Ontario L5N 5G6
$4,500 Monthly
Welcome To This Beautiful 4-Bedroom "Cape Cod" Style Home In The Highly Sought After Trelawny Community. Spacious Eat-In Kitchen Features Quartz Counters W/ Walkout To The Backyard Patio With Gazebo, Separate Dining Room & Living Room, Family Room With A Gas Fireplace, Versatile Den On The Main Level Level Makes For A Great Home Office, 4 Spacious Bedroom & 2 Full Bathrooms On The 2nd Level. Premium Location At The Back Of The Court With Parking For 6 Cars. Perfect Location Near All Amenities Including Parks, Schools, Shopping & Restaurants. (id:50886)
Property Details
| MLS® Number | W12091353 |
| Property Type | Single Family |
| Community Name | Lisgar |
| Parking Space Total | 6 |
Building
| Bathroom Total | 3 |
| Bedrooms Above Ground | 4 |
| Bedrooms Total | 4 |
| Appliances | Dishwasher, Dryer, Microwave, Stove, Washer, Refrigerator |
| Basement Development | Unfinished |
| Basement Type | Full (unfinished) |
| Construction Style Attachment | Detached |
| Cooling Type | Central Air Conditioning |
| Exterior Finish | Brick |
| Fireplace Present | Yes |
| Flooring Type | Vinyl |
| Foundation Type | Poured Concrete |
| Half Bath Total | 1 |
| Heating Fuel | Natural Gas |
| Heating Type | Forced Air |
| Stories Total | 2 |
| Type | House |
| Utility Water | Municipal Water |
Parking
| Garage |
Land
| Acreage | No |
| Sewer | Sanitary Sewer |
| Size Depth | 113 Ft ,1 In |
| Size Frontage | 47 Ft ,6 In |
| Size Irregular | 47.57 X 113.16 Ft |
| Size Total Text | 47.57 X 113.16 Ft |
Rooms
| Level | Type | Length | Width | Dimensions |
|---|---|---|---|---|
| Second Level | Bedroom 4 | 3.9 m | 3.01 m | 3.9 m x 3.01 m |
| Second Level | Primary Bedroom | 5.3 m | 3.54 m | 5.3 m x 3.54 m |
| Second Level | Bedroom 2 | 4.9 m | 3.01 m | 4.9 m x 3.01 m |
| Second Level | Bedroom 3 | 4.02 m | 3.83 m | 4.02 m x 3.83 m |
| Main Level | Living Room | 4.86 m | 3.55 m | 4.86 m x 3.55 m |
| Main Level | Dining Room | 4.01 m | 3.52 m | 4.01 m x 3.52 m |
| Main Level | Kitchen | 4.06 m | 2.59 m | 4.06 m x 2.59 m |
| Main Level | Eating Area | 4.06 m | 2.74 m | 4.06 m x 2.74 m |
| Main Level | Office | 3.34 m | 3.16 m | 3.34 m x 3.16 m |
| Main Level | Family Room | 4.52 m | 3.56 m | 4.52 m x 3.56 m |
https://www.realtor.ca/real-estate/28187463/3246-trelawny-circle-mississauga-lisgar-lisgar
Contact Us
Contact us for more information
Michael Malarski
Salesperson
www.michaelmalarski.ca/
www.facebook.com/MichaelMalarskiRealEstateSales/
www.linkedin.com/in/michael-malarski-5480144b
345 Steeles Ave East Suite B
Milton, Ontario L9T 3G6
(905) 878-7777

