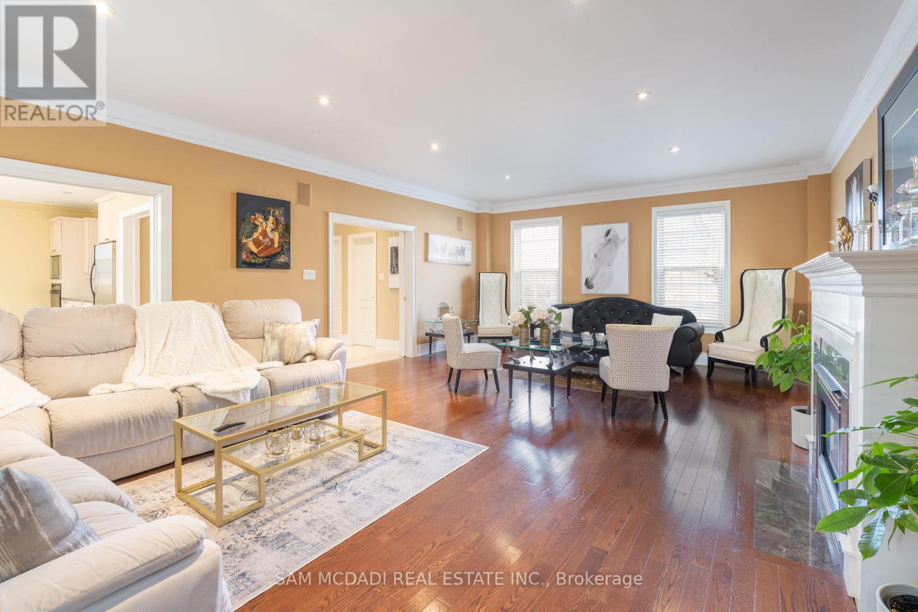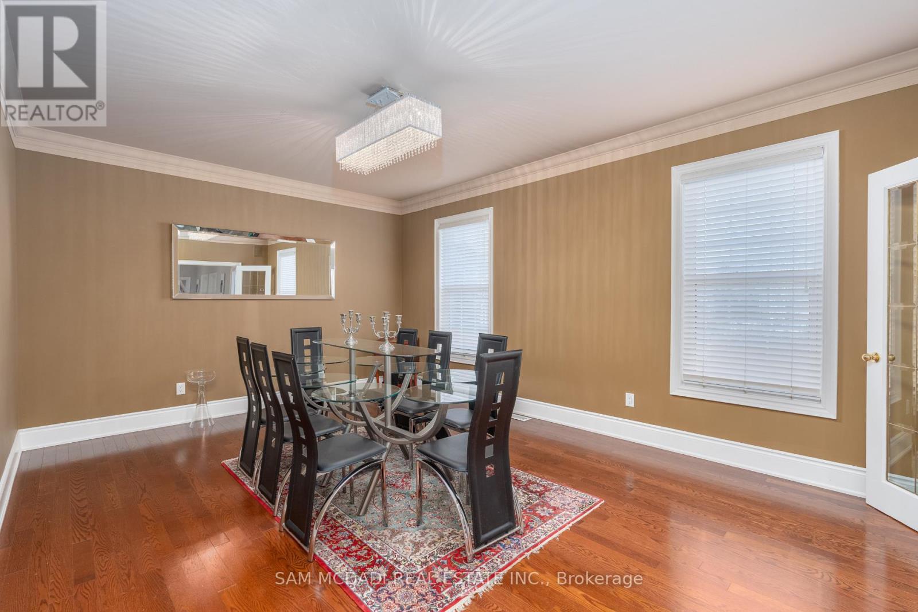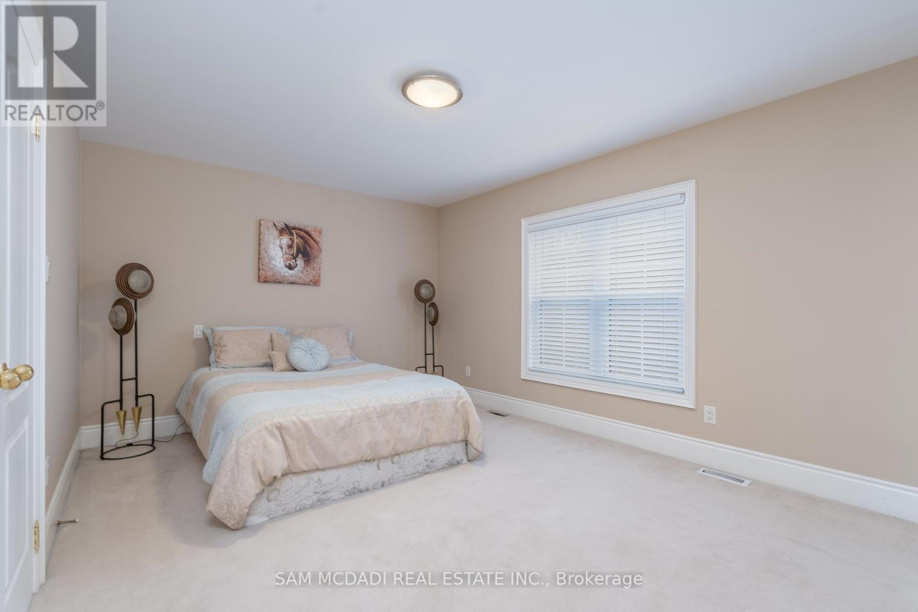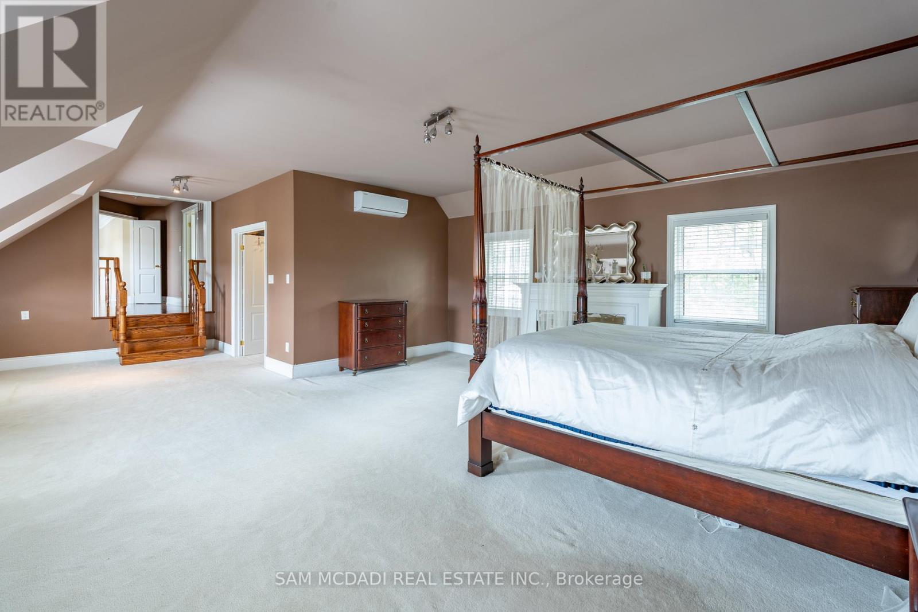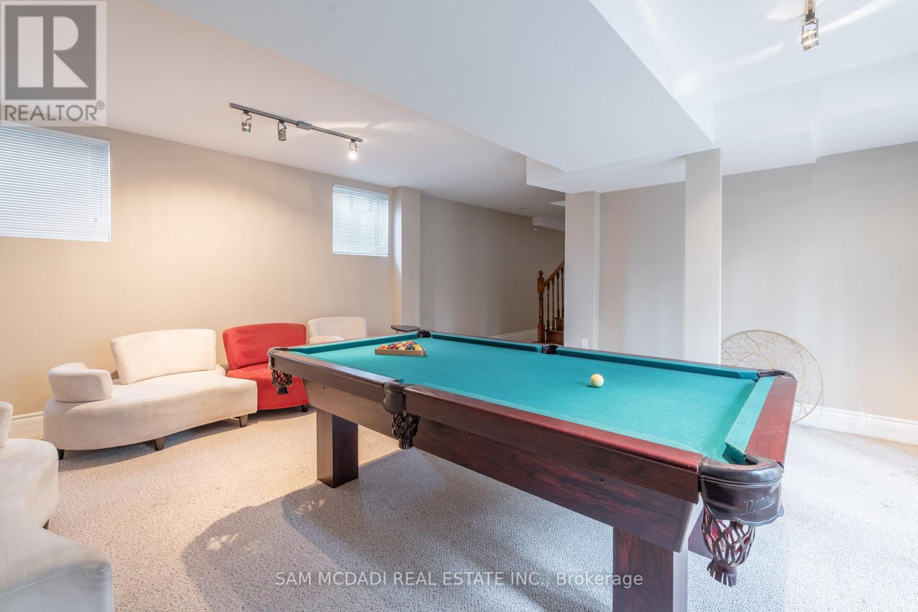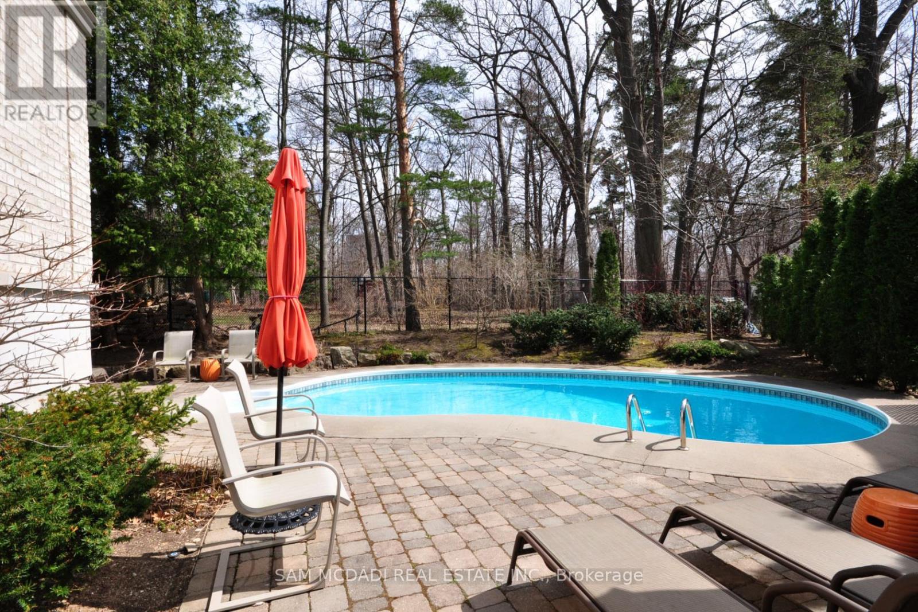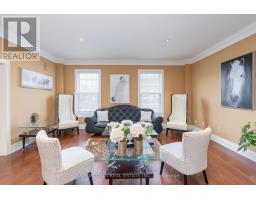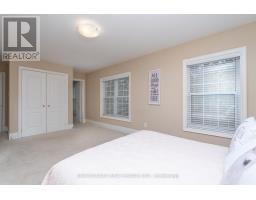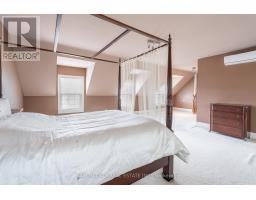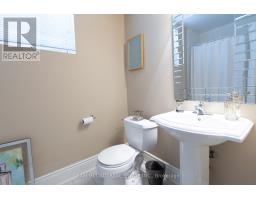3248 Barchester Court Mississauga, Ontario L5L 5Z1
$3,288,000
Nestled on a prestigious cul-de-sac in the Erin Mills neighbourhood of Mississauga, this stunning custom-built residence is a true masterpiece. Boasting over 5,000 sq. ft. of total living space, this elegant home offers a harmonious blend of sophistication and modern finishes. Step into the inviting open-concept main level, where seamless flow defines the space. The gourmet kitchen is a culinary dream, featuring top-of-the-line built-in appliances, ceramic floors, ample cabinetry, a bar, and a convenient pantry. Adjacent to the kitchen, the spacious living room, adorned with a cozy fireplace, creates an ambiance of warmth and relaxation. Expansive windows throughout the home bathe the interiors in natural light, while the walk-out access to the backyard promises easy indoor-outdoor living. Enjoy scenic views from the office, adding the perfect touch for remote work or study. The beautifully landscaped backyard is your personal retreat, offering privacy and serenity. Dive into the sparkling inground pool, relax on the interlocked patio, or simply unwind in this tranquil outdoor haven. Venture upstairs to discover the lavish Owner's suite, complete with vaulted ceilings, a spacious walk-in closet, and a spa-like 5-pc ensuite. Three additional bedrooms on this level offer either shared or private ensuite bathrooms, along with generous closet space, ensuring comfort and privacy for all family members. The fully finished walk-out basement is an entertainer's dream, featuring a large recreation room, an additional bedroom for guests, a den that can be transformed into a home theatre or playroom, and a sleek 4-piece bathroom. Offering ample parking with a 3-car garage and a private driveway, this remarkable property is an absolute must-see! **EXTRAS** Ideal location among convenient amenities, located near top-rated schools, parks, walking trails, Erin Mills Town Centre, premium dining, Credit Valley Hospital, easy access to Hwy 403/401/407, public transit, and GO Station. (id:50886)
Property Details
| MLS® Number | W11925513 |
| Property Type | Single Family |
| Community Name | Erin Mills |
| Amenities Near By | Schools, Public Transit, Park |
| Features | Cul-de-sac, Wooded Area, Guest Suite |
| Parking Space Total | 10 |
| Pool Type | Inground Pool |
| Structure | Patio(s) |
Building
| Bathroom Total | 5 |
| Bedrooms Above Ground | 4 |
| Bedrooms Below Ground | 1 |
| Bedrooms Total | 5 |
| Amenities | Fireplace(s) |
| Appliances | Central Vacuum, Garage Door Opener Remote(s), Cooktop, Dishwasher, Dryer, Microwave, Oven, Alarm System, Washer, Window Coverings, Refrigerator |
| Basement Development | Finished |
| Basement Features | Walk Out |
| Basement Type | Full (finished) |
| Construction Style Attachment | Detached |
| Construction Style Other | Seasonal |
| Cooling Type | Central Air Conditioning |
| Exterior Finish | Brick |
| Fire Protection | Security System, Smoke Detectors |
| Fireplace Present | Yes |
| Fireplace Total | 3 |
| Flooring Type | Ceramic, Hardwood |
| Foundation Type | Poured Concrete |
| Half Bath Total | 1 |
| Heating Fuel | Natural Gas |
| Heating Type | Forced Air |
| Stories Total | 2 |
| Size Interior | 3,500 - 5,000 Ft2 |
| Type | House |
| Utility Water | Municipal Water |
Parking
| Attached Garage |
Land
| Acreage | No |
| Fence Type | Fenced Yard |
| Land Amenities | Schools, Public Transit, Park |
| Sewer | Sanitary Sewer |
| Size Depth | 105 Ft ,2 In |
| Size Frontage | 91 Ft ,6 In |
| Size Irregular | 91.5 X 105.2 Ft |
| Size Total Text | 91.5 X 105.2 Ft|under 1/2 Acre |
| Zoning Description | R1 |
Rooms
| Level | Type | Length | Width | Dimensions |
|---|---|---|---|---|
| Second Level | Primary Bedroom | 6.36 m | 9.13 m | 6.36 m x 9.13 m |
| Second Level | Bedroom 2 | 3.44 m | 5.37 m | 3.44 m x 5.37 m |
| Second Level | Bedroom 3 | 3.75 m | 4.59 m | 3.75 m x 4.59 m |
| Second Level | Bedroom 4 | 3.65 m | 4.62 m | 3.65 m x 4.62 m |
| Basement | Recreational, Games Room | 5.86 m | 5.47 m | 5.86 m x 5.47 m |
| Basement | Bedroom 5 | 3.31 m | 6.17 m | 3.31 m x 6.17 m |
| Basement | Den | 4.09 m | 5.08 m | 4.09 m x 5.08 m |
| Main Level | Kitchen | 3.44 m | 4.62 m | 3.44 m x 4.62 m |
| Main Level | Dining Room | 3.99 m | 5.55 m | 3.99 m x 5.55 m |
| Main Level | Living Room | 7.93 m | 5.23 m | 7.93 m x 5.23 m |
| Main Level | Office | 3.61 m | 2.84 m | 3.61 m x 2.84 m |
Utilities
| Cable | Installed |
| Sewer | Installed |
https://www.realtor.ca/real-estate/27806713/3248-barchester-court-mississauga-erin-mills-erin-mills
Contact Us
Contact us for more information
Sam Allan Mcdadi
Salesperson
www.mcdadi.com/
www.facebook.com/SamMcdadi
twitter.com/mcdadi
www.linkedin.com/in/sammcdadi/
110 - 5805 Whittle Rd
Mississauga, Ontario L4Z 2J1
(905) 502-1500
(905) 502-1501
www.mcdadi.com








