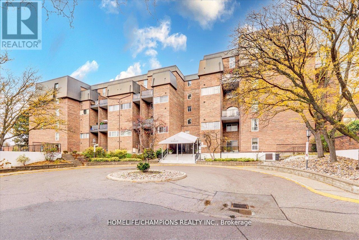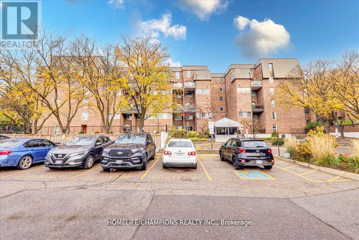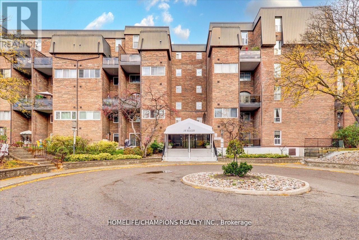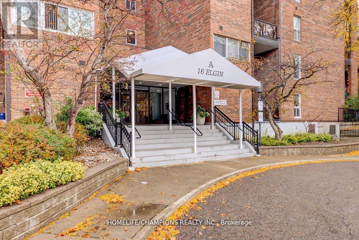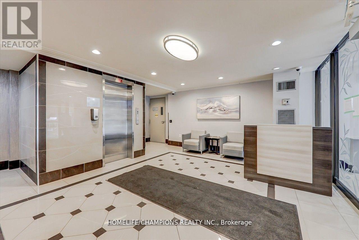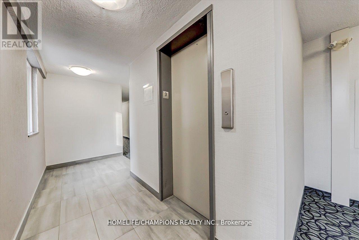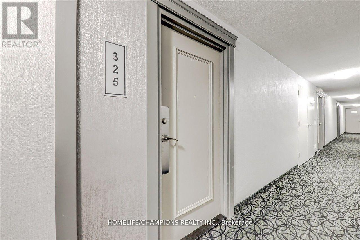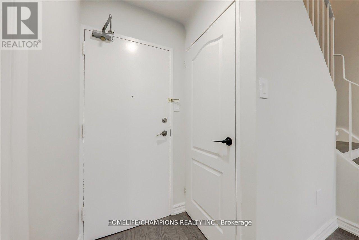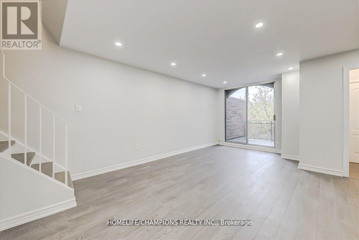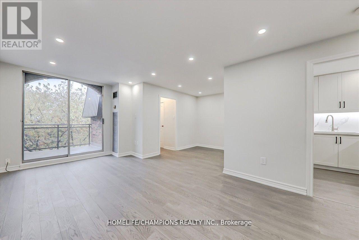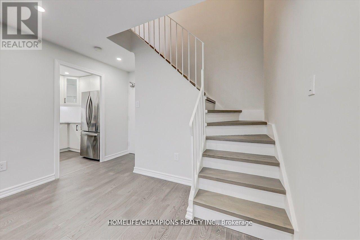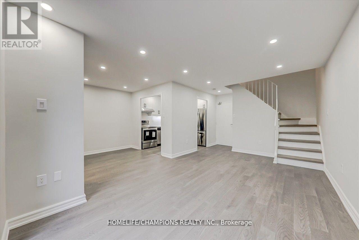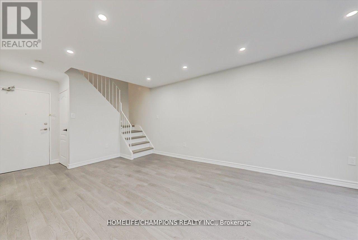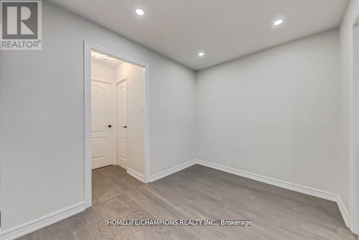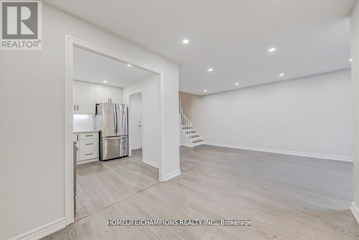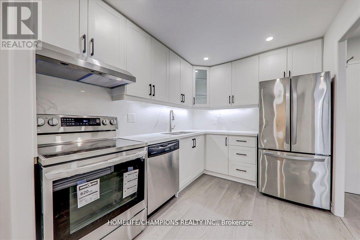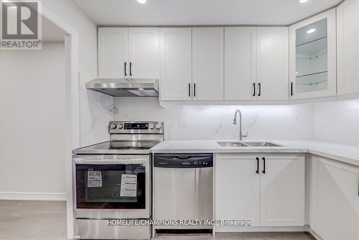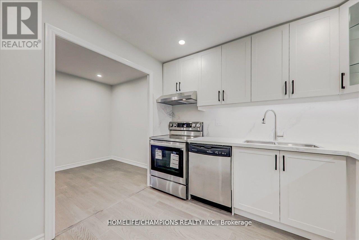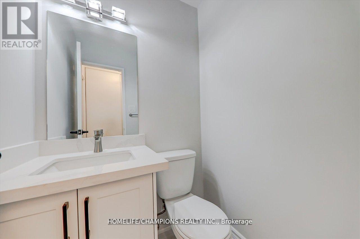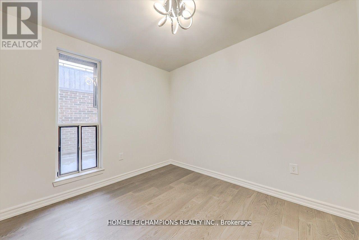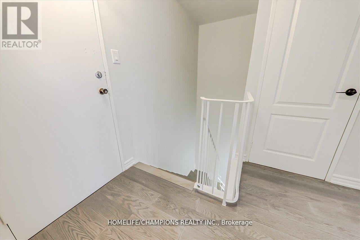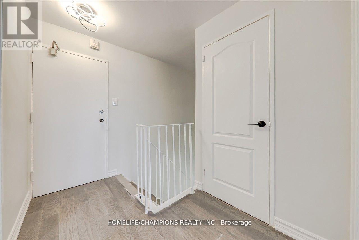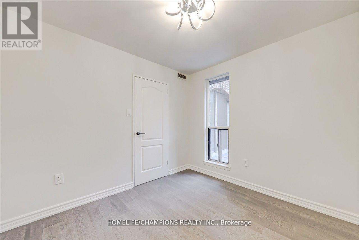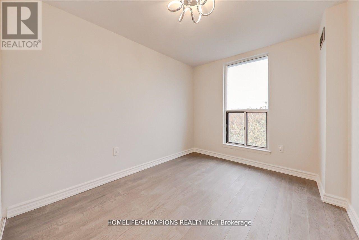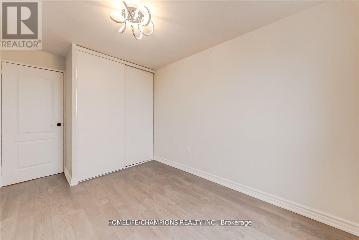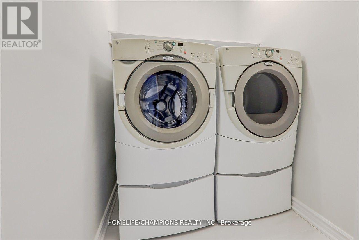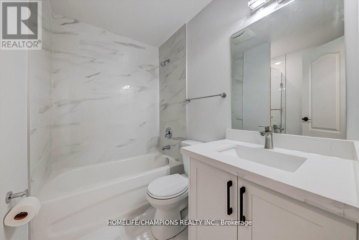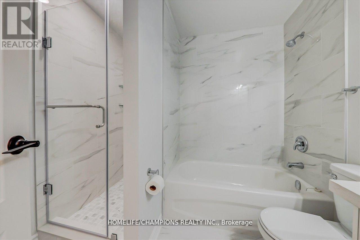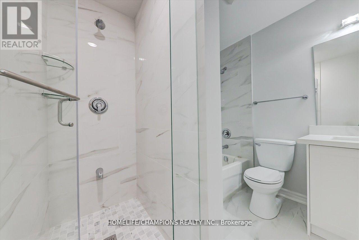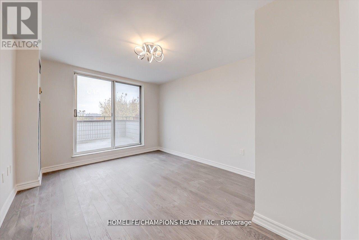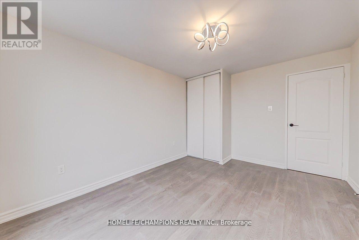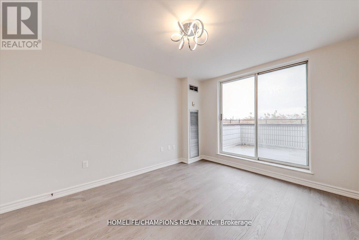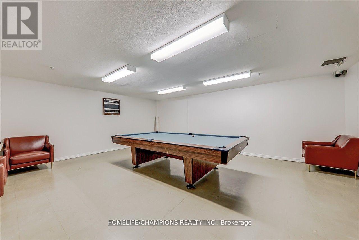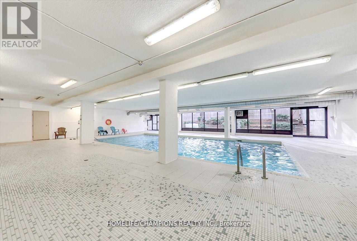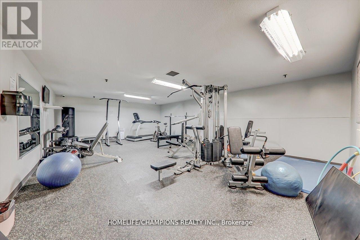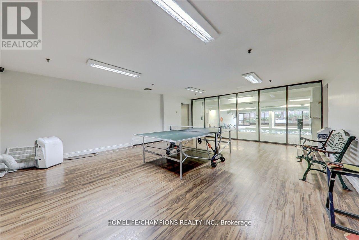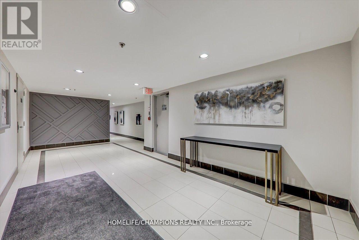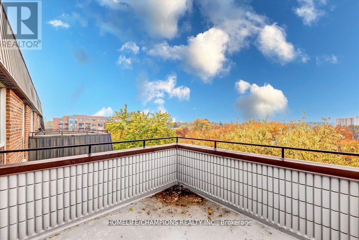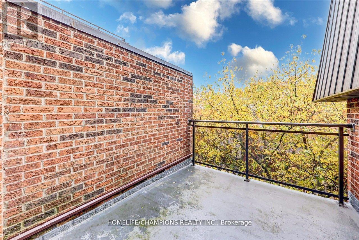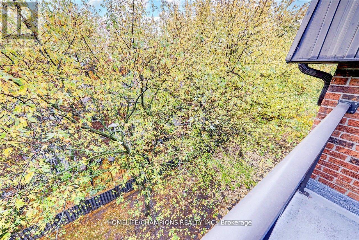325 - 16 Elgin Street N Markham, Ontario L3T 4T4
$3,300 Monthly
Fully renovated bright spacious 3 Bdr and 2 baths condo. Amazing location, next to Yonge Street's transportation/shops/restaurants, but in a quiet alcove & steps to excellent schools & parks. Full building amenities package (indoor pool, sauna, gym, party room, kids playground etc...) Comes with reasonable maintenance. Great functional layout brings privacy & convenience to this well maintained and upgraded home. Large two open balcony, w stunning green view (Res. & Park), Fully renovated kitchen with stunning centre backsplash and quartz counter tops. Renovated baths with additional standing shower. Big Airy bedrooms w closets.. Separate laundry room allows for full size appliances storage. Basement Lockers (Mgmt property) are rented out to those who want them. (id:50886)
Property Details
| MLS® Number | N12442796 |
| Property Type | Single Family |
| Community Name | Thornhill |
| Amenities Near By | Place Of Worship, Schools, Hospital, Public Transit |
| Community Features | Pet Restrictions, Community Centre, School Bus |
| Features | Elevator, Balcony, Carpet Free |
| Parking Space Total | 1 |
Building
| Bathroom Total | 2 |
| Bedrooms Above Ground | 3 |
| Bedrooms Total | 3 |
| Amenities | Separate Heating Controls |
| Appliances | Dryer, Hood Fan, Stove, Washer, Refrigerator |
| Cooling Type | Central Air Conditioning |
| Exterior Finish | Brick |
| Fire Protection | Controlled Entry, Alarm System, Security System, Monitored Alarm |
| Flooring Type | Hardwood, Ceramic |
| Foundation Type | Concrete |
| Half Bath Total | 1 |
| Heating Fuel | Natural Gas |
| Heating Type | Forced Air |
| Stories Total | 2 |
| Size Interior | 1,000 - 1,199 Ft2 |
| Type | Apartment |
Parking
| Underground | |
| Garage |
Land
| Acreage | No |
| Land Amenities | Place Of Worship, Schools, Hospital, Public Transit |
Rooms
| Level | Type | Length | Width | Dimensions |
|---|---|---|---|---|
| Second Level | Primary Bedroom | 4.02 m | 3.8 m | 4.02 m x 3.8 m |
| Second Level | Bedroom 2 | 4.02 m | 2.6 m | 4.02 m x 2.6 m |
| Second Level | Laundry Room | 1.26 m | 1.2 m | 1.26 m x 1.2 m |
| Main Level | Kitchen | 3.5 m | 2.5 m | 3.5 m x 2.5 m |
| Main Level | Dining Room | 2.5 m | 2.4 m | 2.5 m x 2.4 m |
| Main Level | Living Room | 5.73 m | 3.38 m | 5.73 m x 3.38 m |
| Main Level | Bedroom 3 | 3.02 m | 2.5 m | 3.02 m x 2.5 m |
https://www.realtor.ca/real-estate/28947346/325-16-elgin-street-n-markham-thornhill-thornhill
Contact Us
Contact us for more information
Suthan Sinnarajah
Salesperson
8130 Sheppard Avenue East Suite 206
Toronto, Ontario M1B 3W3
(416) 281-8090
(416) 281-2753
Jerard Antony Benedict
Salesperson
www.facebook.com/jerad.benedict.1
8130 Sheppard Avenue East Suite 206
Toronto, Ontario M1B 3W3
(416) 281-8090
(416) 281-2753

