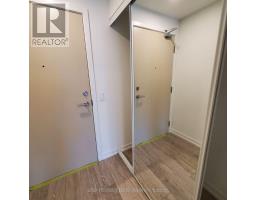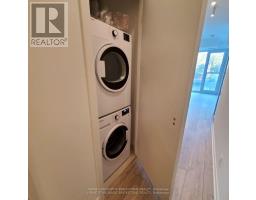325 - 2020 Bathurst Street W Toronto, Ontario M5P 3L1
$2,480 Monthly
Highly sought after location, brand new The Forest Hill Condo. Steps to restaurants, grocery shopping, Yorkdale mall, TTC access, Allen rd / hwy 401. Direct future connection to TTC subway stop. Bright 1 bedroom with den (with door) _ bathroom unit, floor to ceiling windows with functional layout. Laminate floor throughout, kitchen with high-end appliances including wince cooler. Star-of-the-art fitness center, yoga area, table and tennis area, Co-working room on the 10th floor, and more. No smoking pref. Offer must attach rental app, employment letter, Equifax full credit report, photo ID, sch A / B. Refundable $300 keys deposit. 24 hrs irrevocable on all offers. Available immediately. international students welcome. (id:50886)
Property Details
| MLS® Number | C11885619 |
| Property Type | Single Family |
| Community Name | Humewood-Cedarvale |
| AmenitiesNearBy | Schools |
| CommunicationType | High Speed Internet |
| CommunityFeatures | Pet Restrictions |
| ParkingSpaceTotal | 1 |
Building
| BathroomTotal | 1 |
| BedroomsAboveGround | 1 |
| BedroomsBelowGround | 1 |
| BedroomsTotal | 2 |
| Amenities | Security/concierge, Exercise Centre, Recreation Centre |
| CoolingType | Central Air Conditioning, Ventilation System |
| ExteriorFinish | Concrete |
| HeatingFuel | Electric |
| HeatingType | Heat Pump |
| SizeInterior | 499.9955 - 598.9955 Sqft |
| Type | Apartment |
Parking
| Underground |
Land
| Acreage | No |
| LandAmenities | Schools |
Rooms
| Level | Type | Length | Width | Dimensions |
|---|---|---|---|---|
| Main Level | Primary Bedroom | 3.65 m | 2.7 m | 3.65 m x 2.7 m |
| Main Level | Den | 2.7 m | 1.68 m | 2.7 m x 1.68 m |
| Main Level | Kitchen | 3.63 m | 2.46 m | 3.63 m x 2.46 m |
| Main Level | Dining Room | 4.6 m | 2.73 m | 4.6 m x 2.73 m |
| Main Level | Living Room | 4.6 m | 2.73 m | 4.6 m x 2.73 m |
Interested?
Contact us for more information
Henry Kim
Salesperson
180 Steeles Ave W #30 & 31
Thornhill, Ontario L4J 2L1













































