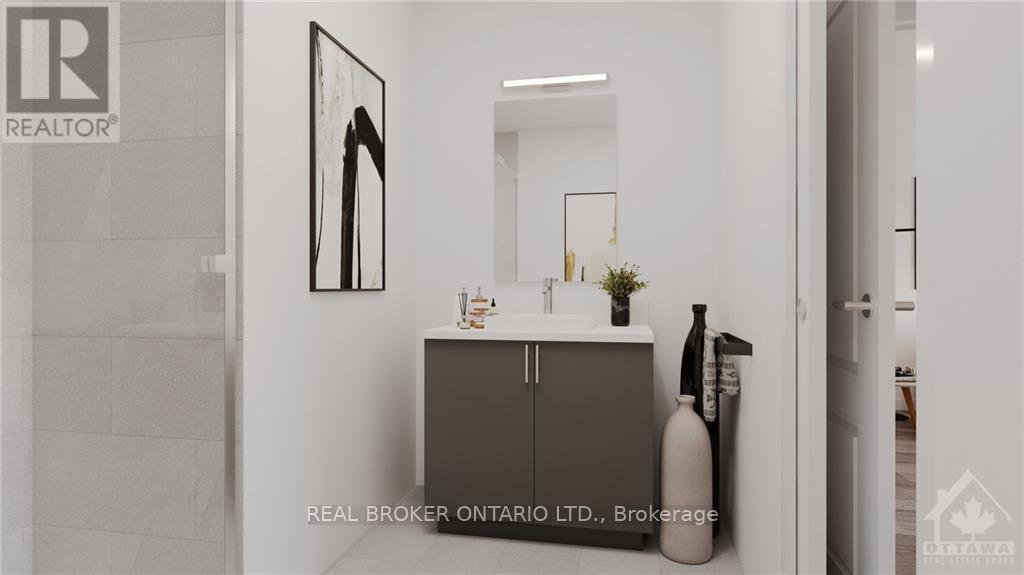325 - 2055 Portobello Boulevard Ottawa, Ontario K4A 4W9
$2,895 Monthly
Flooring: Tile, Flooring: Vinyl, Looking for a New, Stylish, Modern place to call Home? Stop right here... 2055 Portobello is an enclave of four Luxury apartment buildings, each with a different amenity accessible to all residents. This 2 bed, 2 bath, + den, apartment feels more spacious than 913 sq. ft. with 9' ceilings, white upper cabinets, large windows and gorgeous quartz counters. Enjoy the fitness studio, and invite friends for an outdoor BBQ - the common spaces are outstanding. 24/7 Security w/Convenient Smart Technology Systems that include Salto keyless entry (smart entry system incl. facial recognition), remote unlock, 1Valet secure parcel delivery, and a RentCafe Resident Portal for online rent payment and maintenance requests!4 EV charging stations. Your fur babies are welcome! Quick access to Hwy 417, walk to Broadway Bar & Grill, Shoppers Drug Mart & Lalande Conservation Park/Trails. Short trip to many other amenities & Transit out your door. Inquire about TrioLiving Today!Pictures are of Model Unit. (id:50886)
Property Details
| MLS® Number | X9516138 |
| Property Type | Single Family |
| Neigbourhood | Notting Hill/Summerside |
| Community Name | 1106 - Fallingbrook/Gardenway South |
| AmenitiesNearBy | Public Transit, Park |
| CommunityFeatures | Community Centre |
| ParkingSpaceTotal | 1 |
Building
| BathroomTotal | 2 |
| BedroomsAboveGround | 2 |
| BedroomsTotal | 2 |
| Amenities | Party Room, Storage - Locker |
| Appliances | Dishwasher, Dryer, Hood Fan, Microwave, Refrigerator, Stove, Washer |
| CoolingType | Central Air Conditioning |
| ExteriorFinish | Brick, Stucco |
| HeatingFuel | Natural Gas |
| HeatingType | Forced Air |
| SizeInterior | 899.9921 - 998.9921 Sqft |
| Type | Apartment |
| UtilityWater | Municipal Water |
Land
| Acreage | No |
| LandAmenities | Public Transit, Park |
| ZoningDescription | Residential |
Rooms
| Level | Type | Length | Width | Dimensions |
|---|---|---|---|---|
| Main Level | Kitchen | 3.5 m | 6.07 m | 3.5 m x 6.07 m |
| Main Level | Living Room | 3.4 m | 5.18 m | 3.4 m x 5.18 m |
| Main Level | Primary Bedroom | 3.4 m | 2.81 m | 3.4 m x 2.81 m |
| Main Level | Bedroom | 2.94 m | 4.11 m | 2.94 m x 4.11 m |
| Main Level | Other | 2.56 m | 1.24 m | 2.56 m x 1.24 m |
Interested?
Contact us for more information
Jan Ayres
Broker
1 Rideau St Unit 7th Floor
Ottawa, Ontario K1N 8S7



























