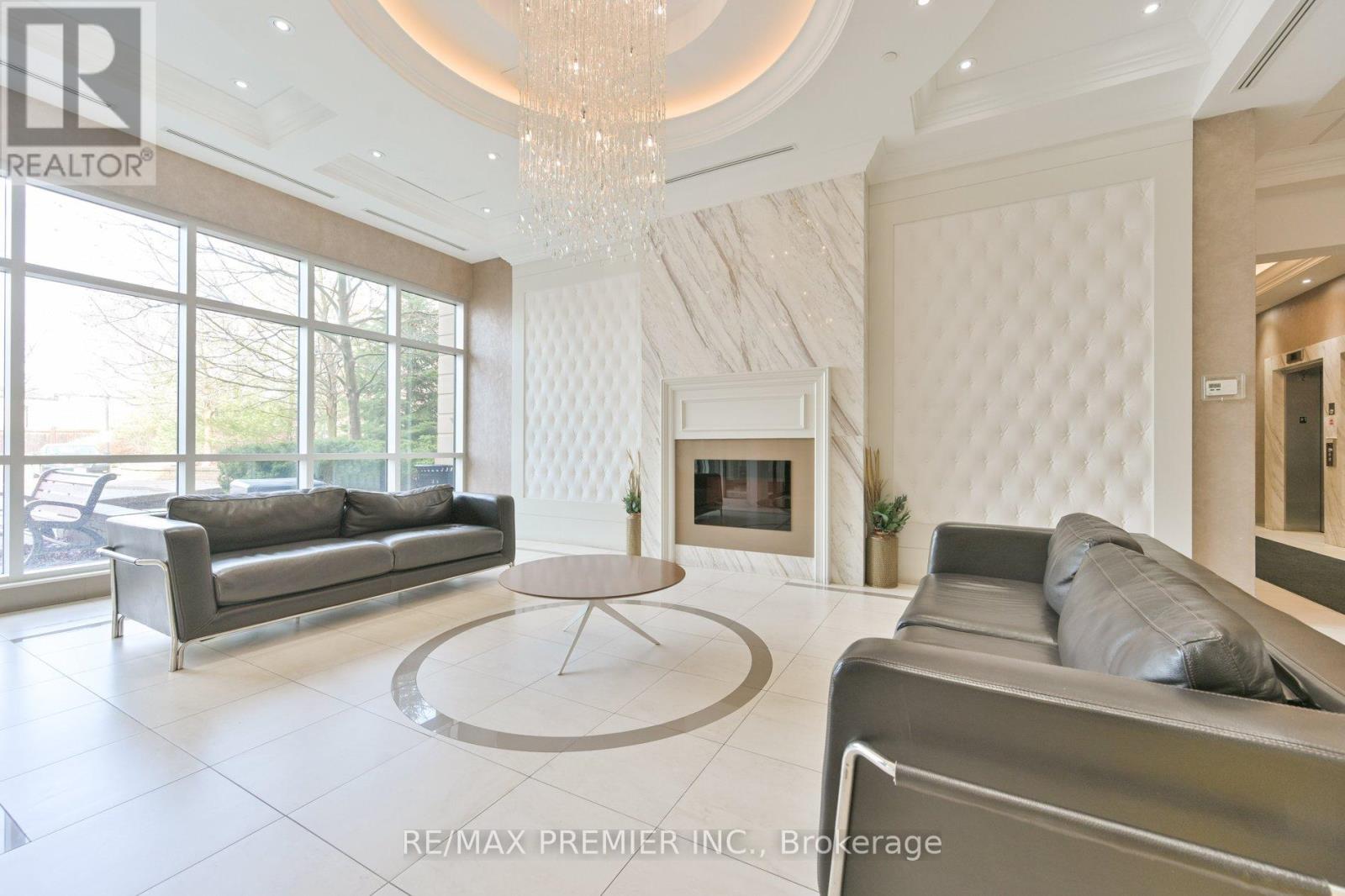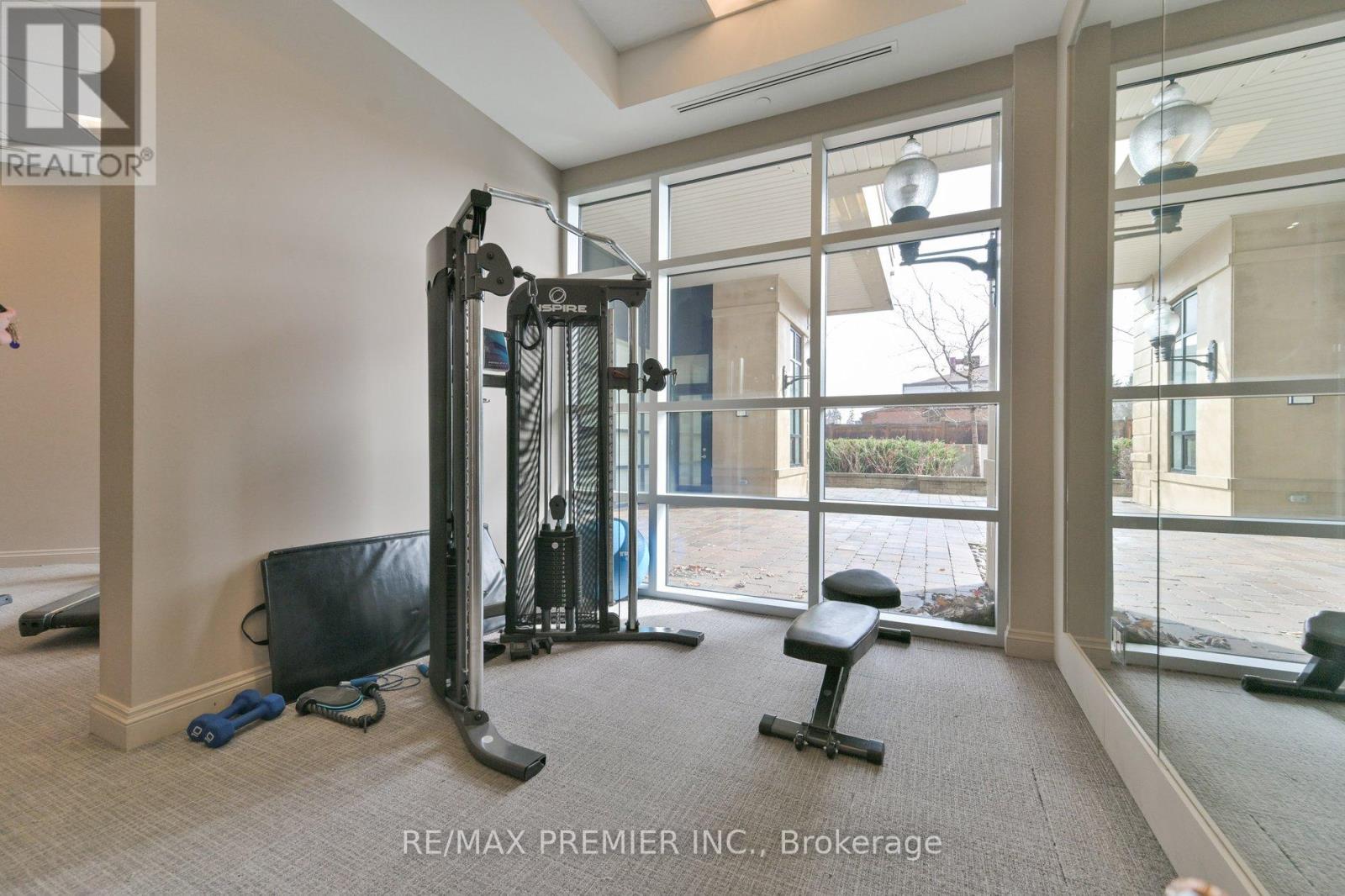325 - 2396 Major Mackenzie Drive Vaughan, Ontario L6A 4Y1
$799,000Maintenance, Heat, Common Area Maintenance, Insurance, Parking
$871.18 Monthly
Maintenance, Heat, Common Area Maintenance, Insurance, Parking
$871.18 MonthlyThis Luxurious Two Bedroom, Two Full Bathrooms, Plus Den Unit Resides Within The Courtyards Of Maple, An European Inspired Boutique Condominium. The Venice Model Comes With 9 Foot Ceiling And A Functional And Open Concept Layout And Is Well Positioned In The Building Allowing For Maximum Sunlight. The Eat-In Kitchen With Breakfast Bar Come With Granite Counters And Stainless Steel Appliances. The Living Room Has A Built-In Wall Unit And Walkout To A Spacious Long Balcony Perfect For Relaxing And Entertaining. The Two Large Bedrooms Are Off To One Side Of The Unit Perfect For Extra Privacy. The Primary Bedroom Comes With A Four Piece Ensuite And Walk-In Closet. There Is A Separate Laundry Room With Extra Storage Plus A Second Four Piece Washroom. This Unit Also Includes 2 Underground Parking Spots And A Locker. Condo Amenities Include Fitness Room, Party Room, Landscaped Courtyard, Common Bbq Area, Underground Visitor Parking. Prime Location Close To All Amenities Including Go Station, Grocery, Schools, Churches, Hwy 400, Community Centre, Restaurants, Cortellucci Hospital, Vaughan Mills, And Wonderland. (id:50886)
Property Details
| MLS® Number | N12064294 |
| Property Type | Single Family |
| Community Name | Maple |
| Community Features | Pet Restrictions |
| Features | Balcony, Carpet Free |
| Parking Space Total | 2 |
Building
| Bathroom Total | 2 |
| Bedrooms Above Ground | 2 |
| Bedrooms Below Ground | 1 |
| Bedrooms Total | 3 |
| Amenities | Exercise Centre, Party Room, Visitor Parking, Storage - Locker |
| Appliances | Blinds, Dishwasher, Dryer, Microwave, Stove, Washer, Refrigerator |
| Cooling Type | Central Air Conditioning |
| Exterior Finish | Brick |
| Flooring Type | Laminate, Ceramic |
| Size Interior | 1,000 - 1,199 Ft2 |
| Type | Apartment |
Parking
| Underground | |
| Garage |
Land
| Acreage | No |
Rooms
| Level | Type | Length | Width | Dimensions |
|---|---|---|---|---|
| Flat | Living Room | 3.38 m | 2.65 m | 3.38 m x 2.65 m |
| Flat | Dining Room | 2.85 m | 2 m | 2.85 m x 2 m |
| Flat | Kitchen | 2.75 m | 2.46 m | 2.75 m x 2.46 m |
| Flat | Primary Bedroom | 4.21 m | 3.03 m | 4.21 m x 3.03 m |
| Flat | Bedroom 2 | 3.14 m | 2.8 m | 3.14 m x 2.8 m |
| Flat | Laundry Room | 1.93 m | 1.02 m | 1.93 m x 1.02 m |
https://www.realtor.ca/real-estate/28126040/325-2396-major-mackenzie-drive-vaughan-maple-maple
Contact Us
Contact us for more information
Luciana P. Fraioli
Salesperson
9100 Jane St Bldg L #77
Vaughan, Ontario L4K 0A4
(416) 987-8000
(416) 987-8001
David Agostino Persico
Salesperson
www.linkedin.com/pub/david-persico/20/aa1/853
9100 Jane St Bldg L #77
Vaughan, Ontario L4K 0A4
(416) 987-8000
(416) 987-8001



















