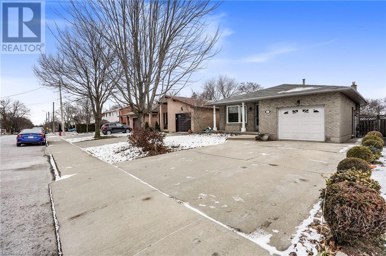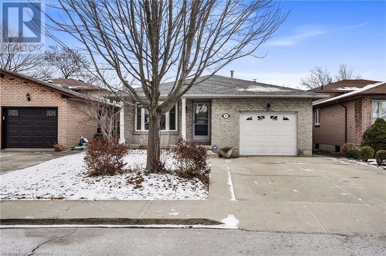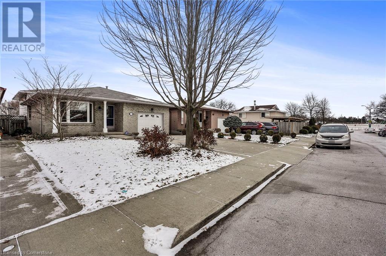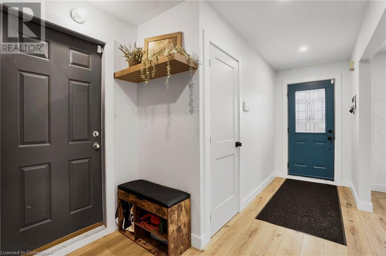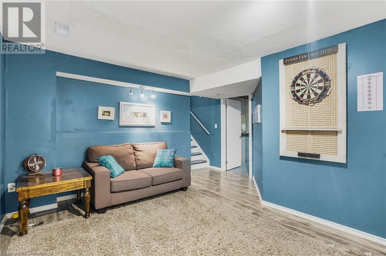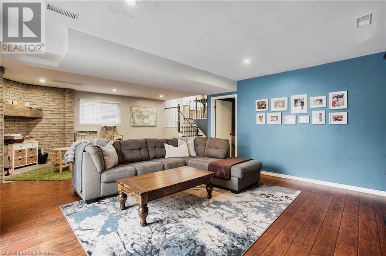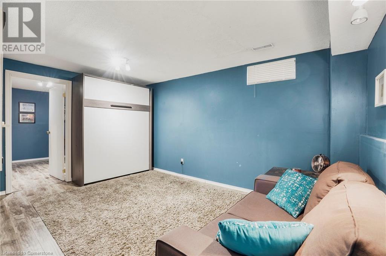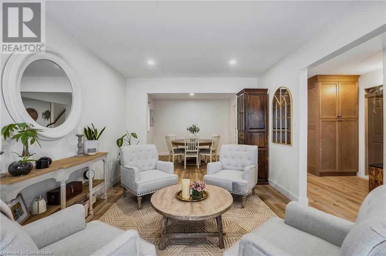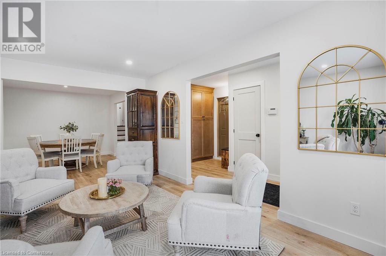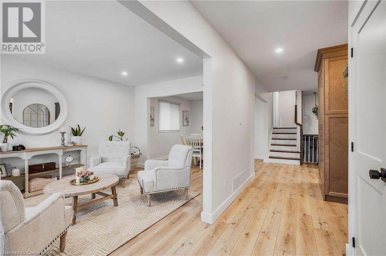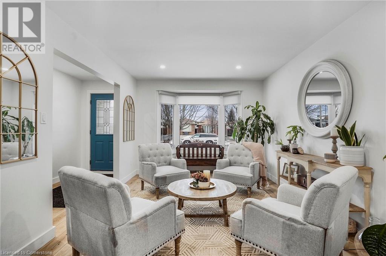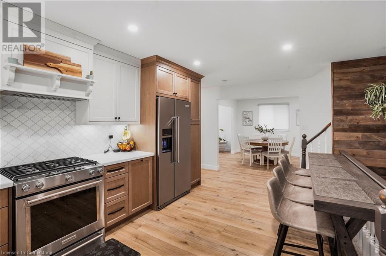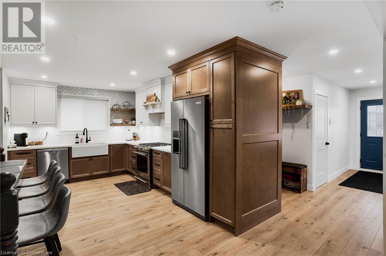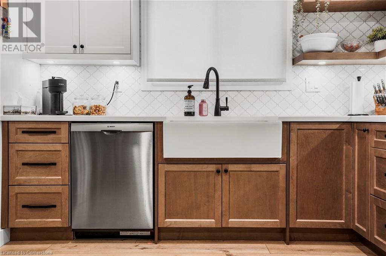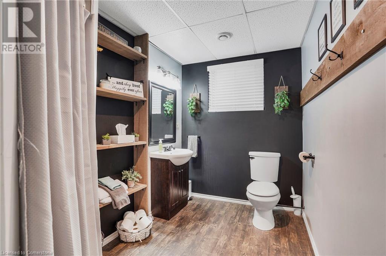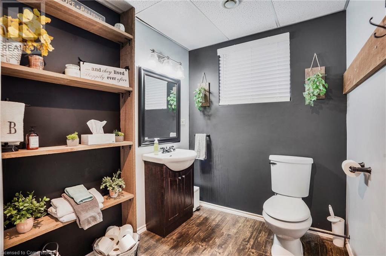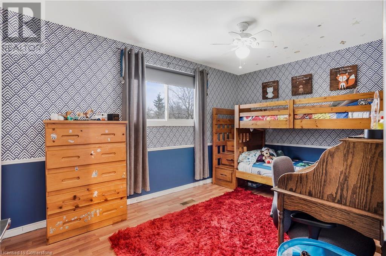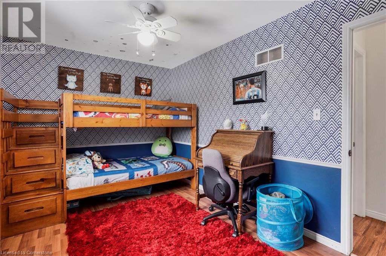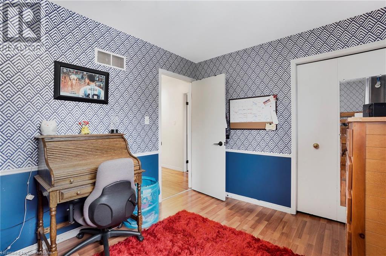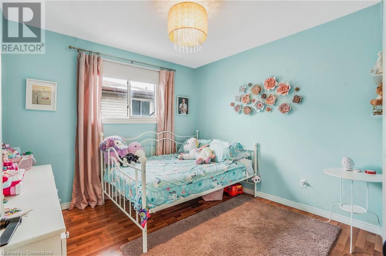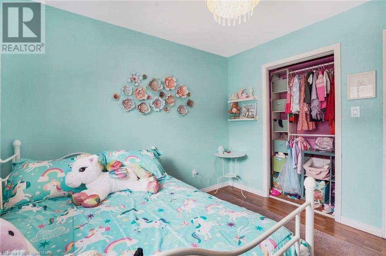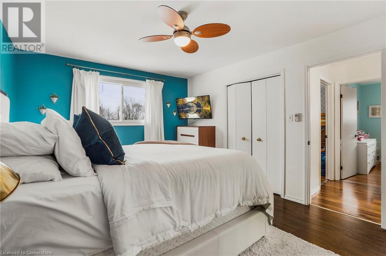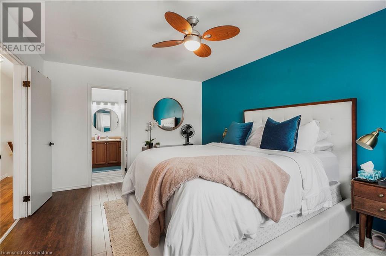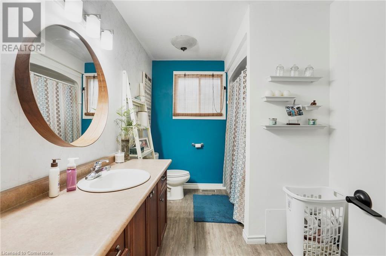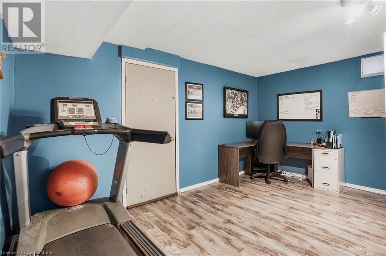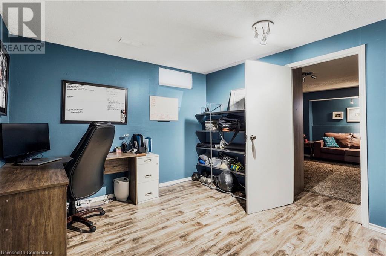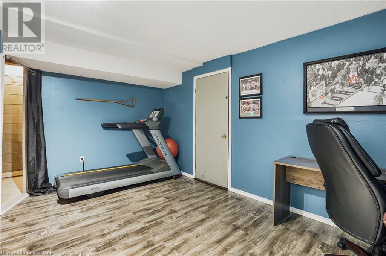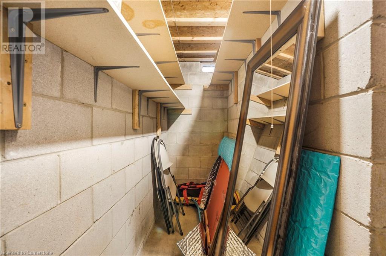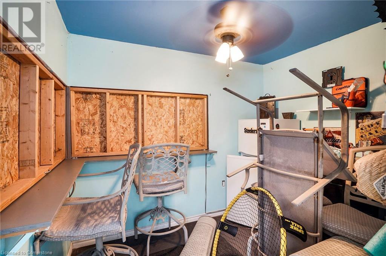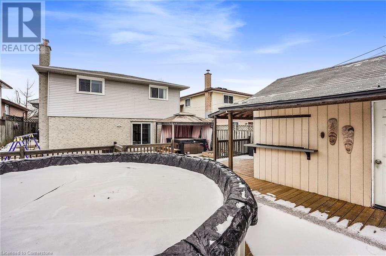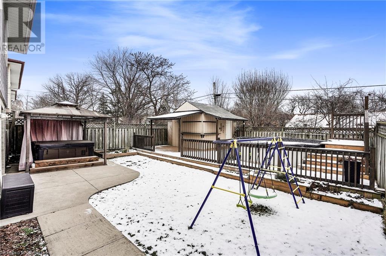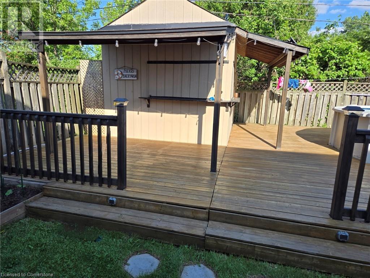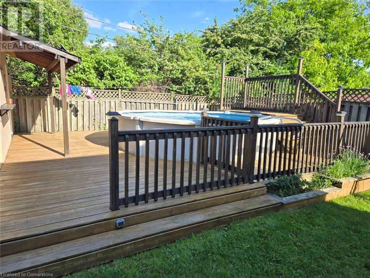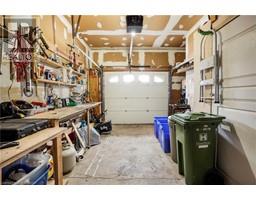325 East 24th Street Hamilton, Ontario L8V 2Y7
$799,900
Prime Central Mountain - 4 1/2 Level Backsplit! New 1st Floor Reno w/ Newly Installed Gourmet Kitchen w/ Granite countertops. Kitchen includes Gas Range & Stainless Steel Appliances including Bosch Dishwasher. Custom Backsplash, all New Pot Lights & Hard Surface Flooring. Living room w/ Bay Window. Huge Family Room w/ Sliding Door for Walkout to the Yard - Full Bath and a Separate Side Door Walkout to Side Yard! 4th Level Fully Finished w/ Rec Room with added Murphy bed, Gym Office or Extra Bedroom. Stairs from 4th Level up to Garage. Rear Yard is an Entertainers Paradise w/ Salt Water Pool, Amazing Pool House w/ Power, Pergola & Hot tub with an Updated Filter & Pump! Shopping, Highway Access, and other Amenities Seconds Away. Shows 10++ Get in Before it's Gone! (id:50886)
Open House
This property has open houses!
2:00 pm
Ends at:4:00 pm
Property Details
| MLS® Number | 40688547 |
| Property Type | Single Family |
| AmenitiesNearBy | Park, Place Of Worship, Public Transit, Schools, Shopping |
| CommunityFeatures | Quiet Area, Community Centre |
| Features | Automatic Garage Door Opener |
| ParkingSpaceTotal | 5 |
| PoolType | Above Ground Pool |
Building
| BathroomTotal | 2 |
| BedroomsAboveGround | 3 |
| BedroomsTotal | 3 |
| Appliances | Dishwasher, Dryer, Refrigerator, Stove, Washer |
| BasementDevelopment | Finished |
| BasementType | Full (finished) |
| ConstructionStyleAttachment | Detached |
| CoolingType | Central Air Conditioning |
| ExteriorFinish | Aluminum Siding, Brick, Metal, Vinyl Siding |
| FoundationType | Poured Concrete |
| HeatingFuel | Natural Gas |
| HeatingType | Forced Air |
| SizeInterior | 2039 Sqft |
| Type | House |
| UtilityWater | Municipal Water |
Parking
| Attached Garage |
Land
| AccessType | Highway Nearby |
| Acreage | No |
| LandAmenities | Park, Place Of Worship, Public Transit, Schools, Shopping |
| Sewer | Sanitary Sewer |
| SizeDepth | 120 Ft |
| SizeFrontage | 40 Ft |
| SizeTotalText | Under 1/2 Acre |
| ZoningDescription | C |
Rooms
| Level | Type | Length | Width | Dimensions |
|---|---|---|---|---|
| Second Level | 4pc Bathroom | Measurements not available | ||
| Second Level | Bedroom | 10'0'' x 9'10'' | ||
| Second Level | Bedroom | 13'6'' x 9'0'' | ||
| Second Level | Primary Bedroom | 11'3'' x 15'6'' | ||
| Basement | Bonus Room | 4'6'' x 7'0'' | ||
| Basement | Laundry Room | 19'8'' x 10'0'' | ||
| Basement | Den | 14'6'' x 10'6'' | ||
| Basement | Recreation Room | 13'8'' x 15'10'' | ||
| Lower Level | 3pc Bathroom | Measurements not available | ||
| Lower Level | Family Room | 25'7'' x 22'8'' | ||
| Main Level | Eat In Kitchen | 19'0'' x 10'2'' | ||
| Main Level | Dining Room | 10'4'' x 10'9'' | ||
| Main Level | Living Room | 10'9'' x 15'7'' |
https://www.realtor.ca/real-estate/27775945/325-east-24th-street-hamilton
Interested?
Contact us for more information
Michael St. Jean
Salesperson
88 Wilson Street West
Ancaster, Ontario L9G 1N2


