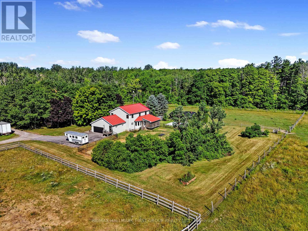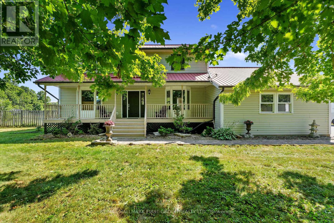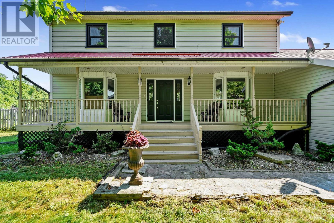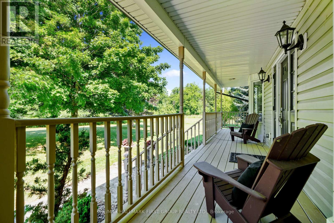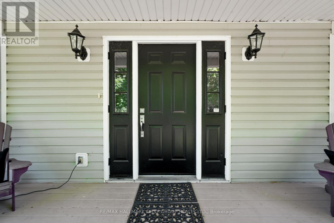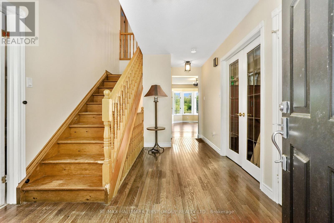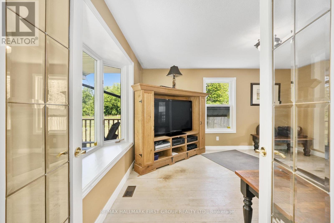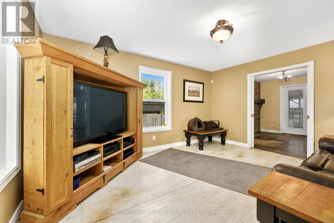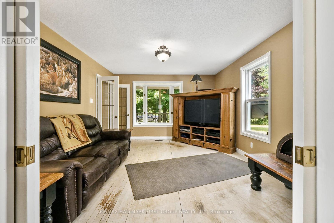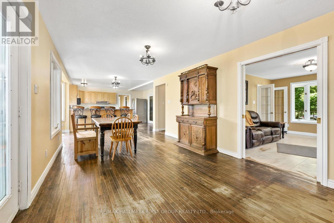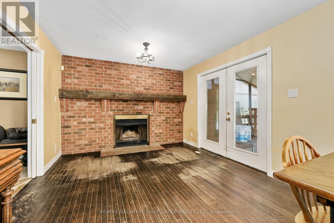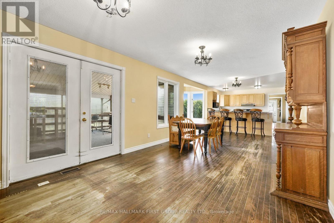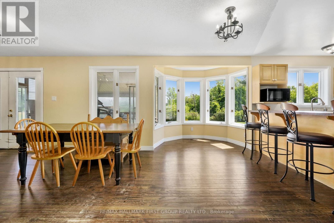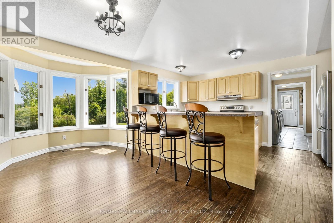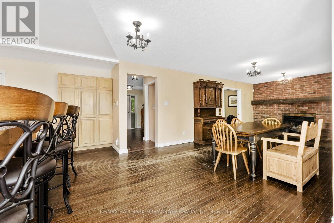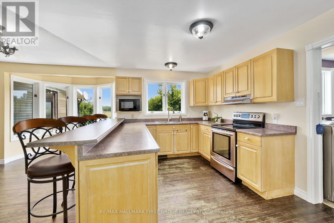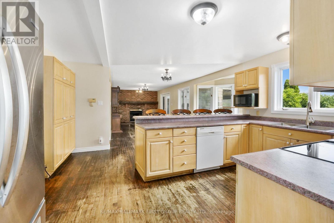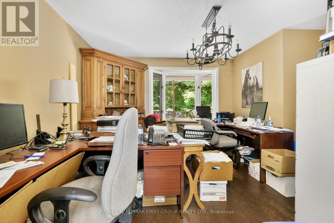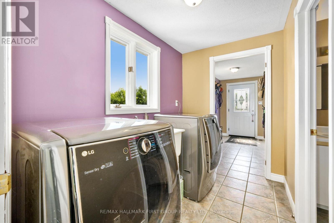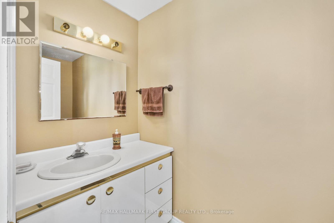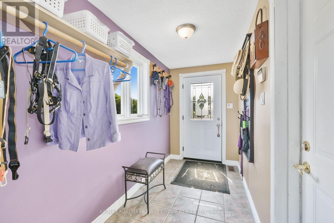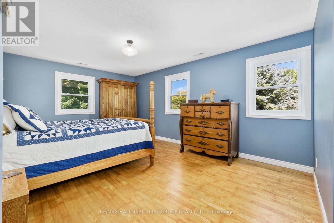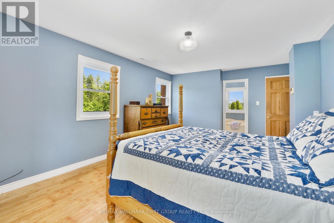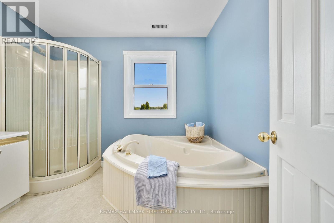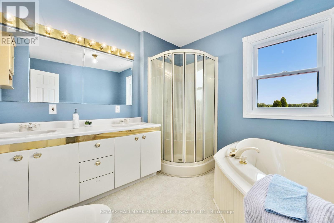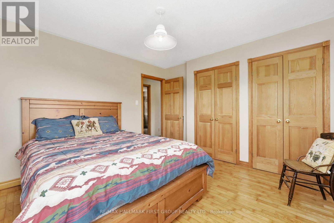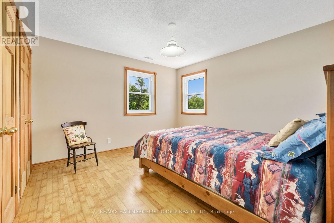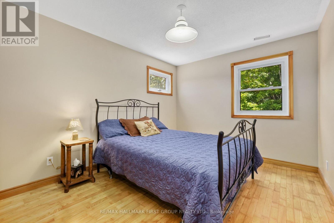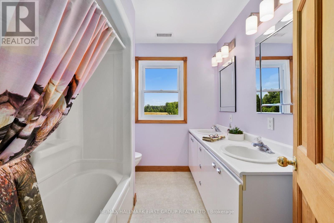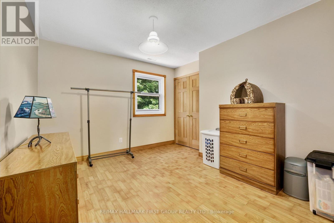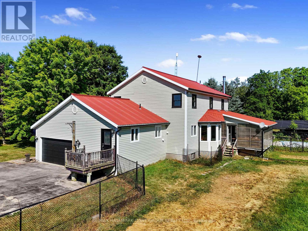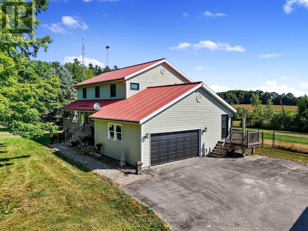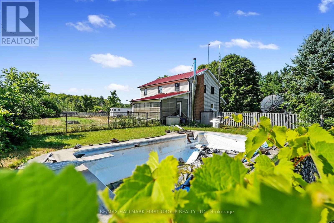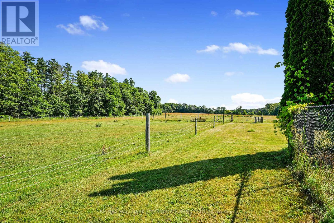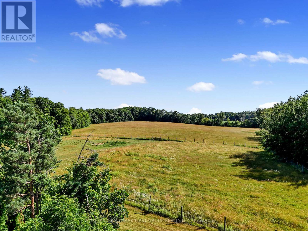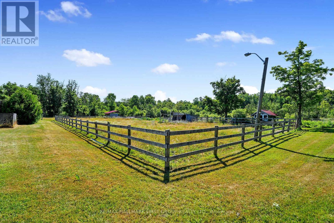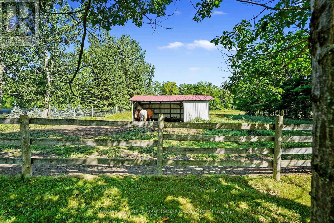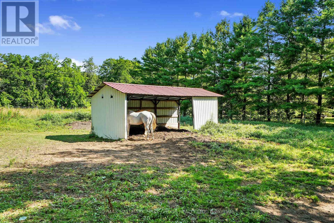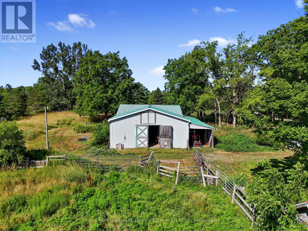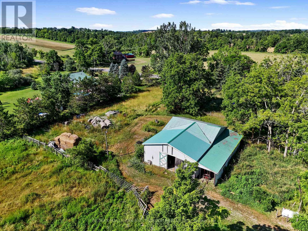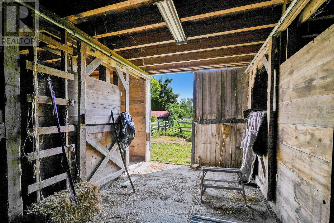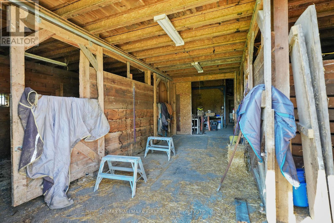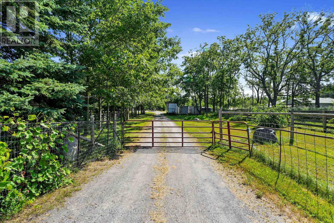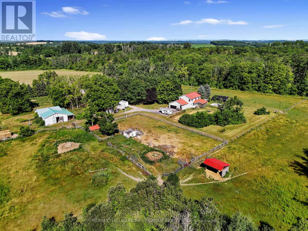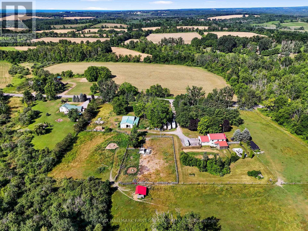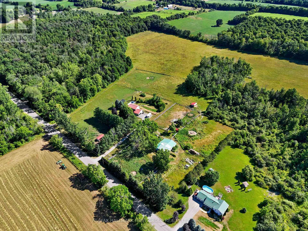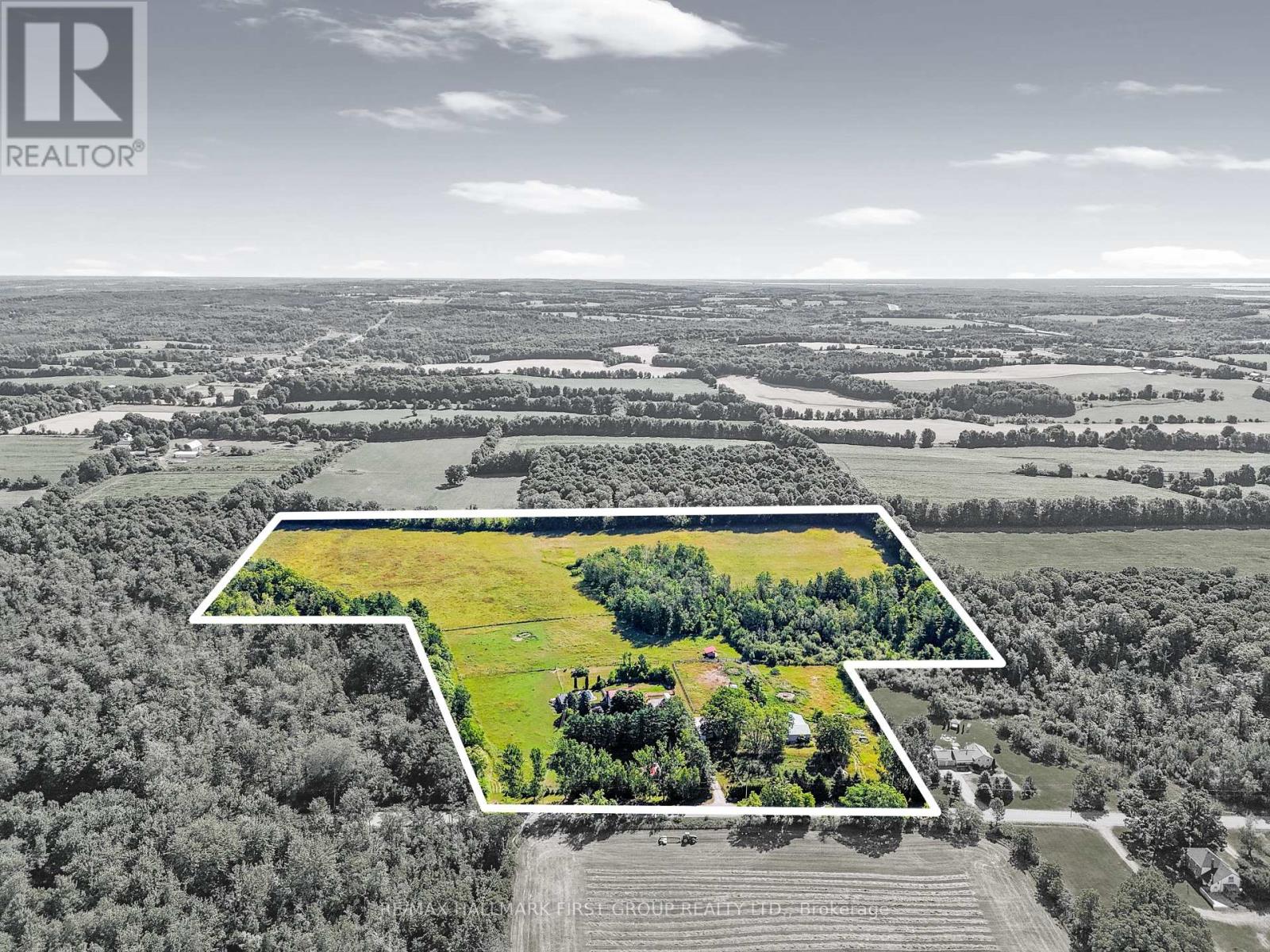325 Trottman Road Cramahe, Ontario K0K 1S0
$1,115,000
Set on 37 acres of picturesque countryside, this hobby farm offers the perfect blend of peaceful rural living and practical functionality. A charming barn, fenced paddocks, and approximately 20 acres of workable hay fields make this an ideal property for equestrian or farming pursuits. Begin your mornings on the tranquil front porch, soaking in views and the quiet rhythm of country life. Step inside to a spacious front entry that leads into a bright front living room with French doors and a bay window. The open-concept main living area features a cozy family room with a fireplace and walkout, a dining space framed by a sunny bayed window nook, and a well-appointed kitchen with stainless steel appliances, pantry, breakfast bar, and generous counter and cabinet space. The main floor also features a versatile office or bedroom with a large window, a guest bathroom, laundry area, and a convenient mudroom. Upstairs, the spacious primary suite boasts a full ensuite with a soaker tub and separate shower. Three additional bedrooms and a full bathroom complete the upper level.Step outside to enjoy the covered back deck, a fenced yard area, and attached garage. Outbuildings include a barn, paddocks, and additional structures to support your agricultural needs. The property features approximately 4 acres of fenced paddocks, equipped with electric fencing and an automatic water feeder in two of them. Whether you're seeking a hobby farm or a serene country retreat, this property is the ideal escape. (id:50886)
Property Details
| MLS® Number | X12297115 |
| Property Type | Single Family |
| Community Name | Rural Cramahe |
| Community Features | School Bus |
| Equipment Type | None |
| Parking Space Total | 12 |
| Pool Type | Inground Pool |
| Rental Equipment Type | None |
| Structure | Deck, Paddocks/corralls, Barn, Barn, Drive Shed |
Building
| Bathroom Total | 3 |
| Bedrooms Above Ground | 4 |
| Bedrooms Total | 4 |
| Appliances | Water Heater, Dishwasher, Stove, Window Coverings, Refrigerator |
| Basement Development | Unfinished |
| Basement Type | N/a (unfinished) |
| Construction Style Attachment | Detached |
| Cooling Type | Central Air Conditioning |
| Exterior Finish | Vinyl Siding |
| Fireplace Present | Yes |
| Foundation Type | Block |
| Half Bath Total | 1 |
| Heating Fuel | Oil |
| Heating Type | Forced Air |
| Stories Total | 2 |
| Size Interior | 2,000 - 2,500 Ft2 |
| Type | House |
| Utility Water | Drilled Well |
Parking
| Attached Garage | |
| Garage |
Land
| Access Type | Year-round Access |
| Acreage | Yes |
| Fence Type | Partially Fenced |
| Sewer | Septic System |
| Size Depth | 1050 Ft ,7 In |
| Size Frontage | 671 Ft |
| Size Irregular | 671 X 1050.6 Ft |
| Size Total Text | 671 X 1050.6 Ft|25 - 50 Acres |
| Zoning Description | Rr-a-48 |
Rooms
| Level | Type | Length | Width | Dimensions |
|---|---|---|---|---|
| Second Level | Bedroom 2 | 3.6 m | 3.48 m | 3.6 m x 3.48 m |
| Second Level | Bedroom 3 | 3.35 m | 3.38 m | 3.35 m x 3.38 m |
| Second Level | Bedroom 4 | 3.01 m | 3.79 m | 3.01 m x 3.79 m |
| Second Level | Bathroom | 2.13 m | 2.49 m | 2.13 m x 2.49 m |
| Second Level | Primary Bedroom | 3.67 m | 5.53 m | 3.67 m x 5.53 m |
| Second Level | Bathroom | 2.8 m | 2.82 m | 2.8 m x 2.82 m |
| Basement | Other | 9.58 m | 9.47 m | 9.58 m x 9.47 m |
| Basement | Utility Room | 3.67 m | 2.34 m | 3.67 m x 2.34 m |
| Basement | Other | 1.94 m | 2.9 m | 1.94 m x 2.9 m |
| Basement | Other | 3.71 m | 1.26 m | 3.71 m x 1.26 m |
| Main Level | Living Room | 3.67 m | 4.52 m | 3.67 m x 4.52 m |
| Main Level | Family Room | 3.59 m | 3.5 m | 3.59 m x 3.5 m |
| Main Level | Dining Room | 2.08 m | 3.49 m | 2.08 m x 3.49 m |
| Main Level | Eating Area | 2.4 m | 5.98 m | 2.4 m x 5.98 m |
| Main Level | Kitchen | 2.82 m | 4.64 m | 2.82 m x 4.64 m |
| Main Level | Office | 4.25 m | 3.38 m | 4.25 m x 3.38 m |
| Main Level | Laundry Room | 2.71 m | 1.75 m | 2.71 m x 1.75 m |
| Main Level | Bathroom | 2.71 m | 1.11 m | 2.71 m x 1.11 m |
Utilities
| Electricity | Installed |
| Electricity Connected | Connected |
| Telephone | Nearby |
https://www.realtor.ca/real-estate/28631988/325-trottman-road-cramahe-rural-cramahe
Contact Us
Contact us for more information
Jacqueline Pennington
Broker
(905) 377-1550
jacquelinepennington.com/
www.facebook.com/NorthumberlandHomes
1154 Kingston Road
Pickering, Ontario L1V 1B4
(905) 831-3300
(905) 831-8147
www.remaxhallmark.com/Hallmark-Durham

