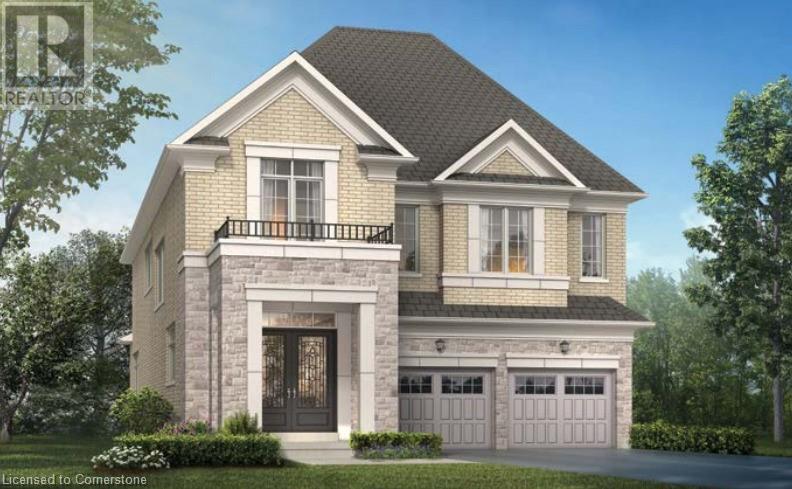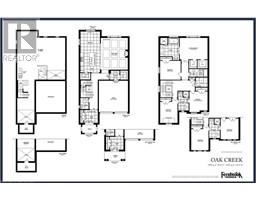3250 Millicent Avenue Oakville, Ontario L6H 0V8
$2,200,000
Prepare to be wowed by this extraordinary dream home, perfectly situated in the esteemed community of Oakville. Boasting an impressive 2,906 square feet of lavish open-concept living space, this stunning residence seamlessly blends sophistication and comfort. The magnificent full stone front immediately captures your attention, leading you into an expansive main floor designed for modern living and entertaining. The upgraded kitchen is a culinary delight, featuring elegant countertops, premium appliances, and a generous pantry that provides ample storage for all your cooking essentials. The inviting living and dining areas flow effortlessly, creating an ideal space for family gatherings or elegant soirées. Step into the four generously sized bedrooms, each a serene retreat, complemented by three exquisite full bathrooms that exemplify luxury. The convenience of bedroom-level laundry enhances modern living, while over $75,000 in elegant upgrades infuse every corner with refinement. Set for completion in July 2025, this home is more than just a residence—it’s a lifestyle waiting to be embraced. Don’t miss the chance to experience the captivating charm and elegance of this remarkable property—your dream home awaits! (id:50886)
Property Details
| MLS® Number | 40708225 |
| Property Type | Single Family |
| Amenities Near By | Hospital, Park, Playground, Schools, Shopping |
| Community Features | Quiet Area |
| Features | Conservation/green Belt |
| Parking Space Total | 6 |
Building
| Bathroom Total | 4 |
| Bedrooms Above Ground | 4 |
| Bedrooms Total | 4 |
| Architectural Style | 2 Level |
| Basement Development | Unfinished |
| Basement Type | Full (unfinished) |
| Construction Style Attachment | Detached |
| Cooling Type | Central Air Conditioning |
| Exterior Finish | Stone |
| Foundation Type | Poured Concrete |
| Half Bath Total | 1 |
| Heating Type | Forced Air |
| Stories Total | 2 |
| Size Interior | 2,906 Ft2 |
| Type | House |
| Utility Water | Municipal Water |
Parking
| Attached Garage |
Land
| Access Type | Road Access, Highway Nearby |
| Acreage | No |
| Land Amenities | Hospital, Park, Playground, Schools, Shopping |
| Sewer | Municipal Sewage System |
| Size Depth | 90 Ft |
| Size Frontage | 38 Ft |
| Size Total Text | Under 1/2 Acre |
| Zoning Description | Residential |
Rooms
| Level | Type | Length | Width | Dimensions |
|---|---|---|---|---|
| Second Level | 3pc Bathroom | Measurements not available | ||
| Second Level | 3pc Bathroom | Measurements not available | ||
| Second Level | Bedroom | 11'6'' x 13'0'' | ||
| Second Level | Bedroom | 11'0'' x 13'4'' | ||
| Second Level | Laundry Room | 9'0'' x 8'0'' | ||
| Second Level | Bedroom | 13'0'' x 12'0'' | ||
| Second Level | 5pc Bathroom | Measurements not available | ||
| Second Level | Primary Bedroom | 17'6'' x 13'6'' | ||
| Main Level | 2pc Bathroom | Measurements not available | ||
| Main Level | Mud Room | 3'0'' x 3'0'' | ||
| Main Level | Great Room | 17'0'' x 20'0'' | ||
| Main Level | Dining Room | 12'4'' x 13'2'' | ||
| Main Level | Kitchen | 12'4'' x 12'6'' |
https://www.realtor.ca/real-estate/28047071/3250-millicent-avenue-oakville
Contact Us
Contact us for more information
Vali Mikho
Salesperson
(905) 574-7301
1632 Upper James Street
Hamilton, Ontario L9B 1K4
(905) 574-6400
(905) 574-7301
Hamid Hakimi
Salesperson
(905) 574-7301
1632 Upper James Street
Hamilton, Ontario L9B 1K4
(905) 574-6400
(905) 574-7301









