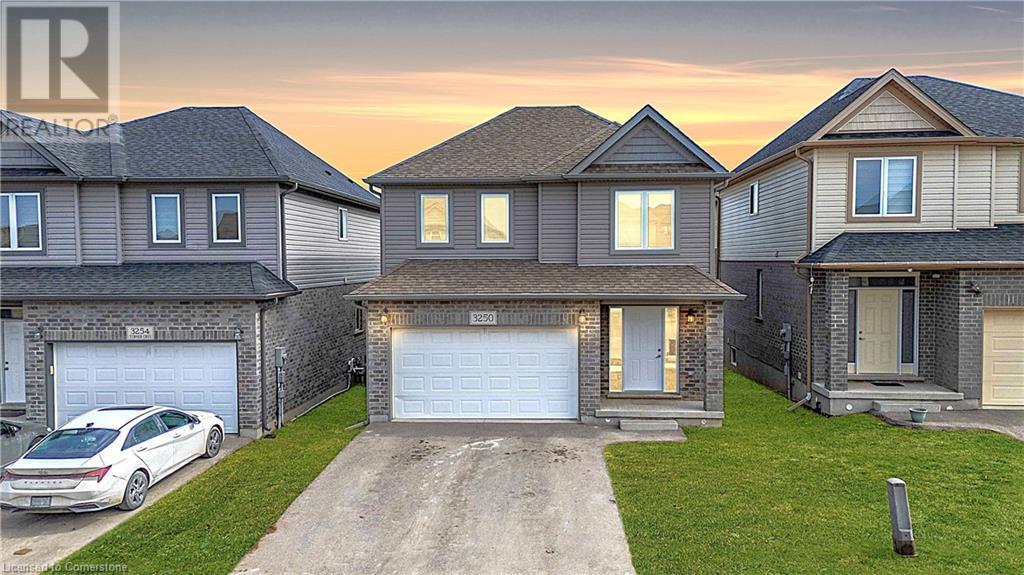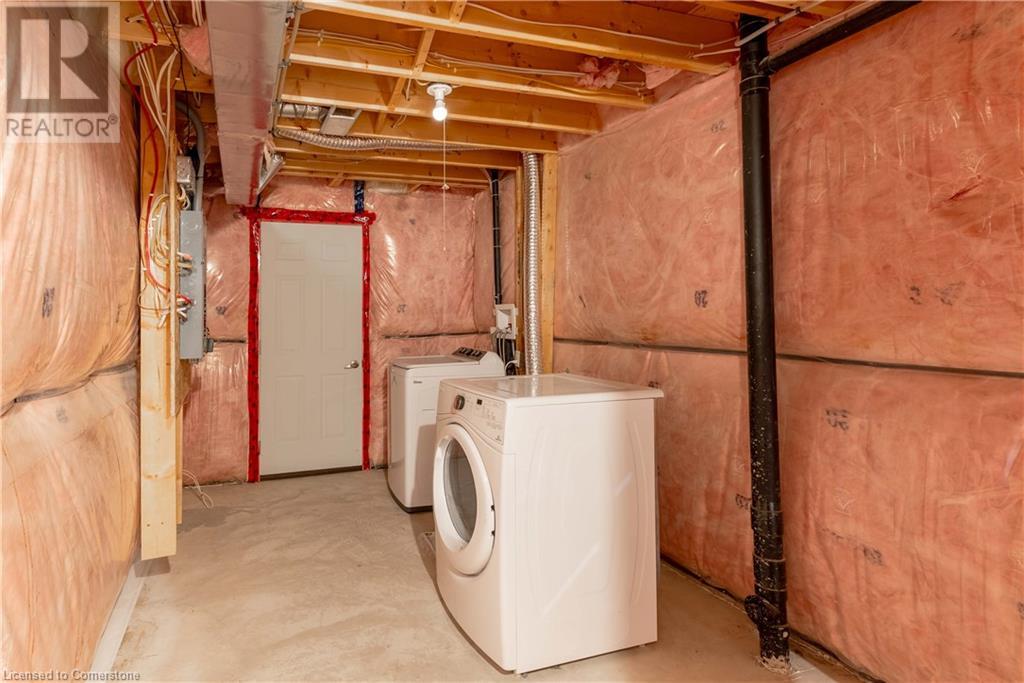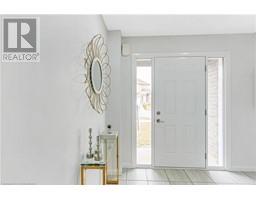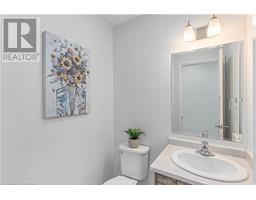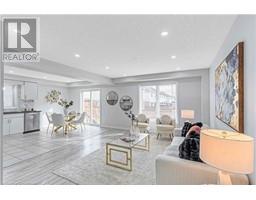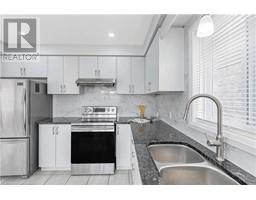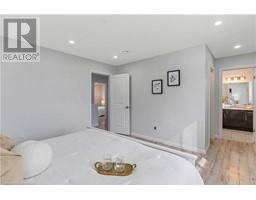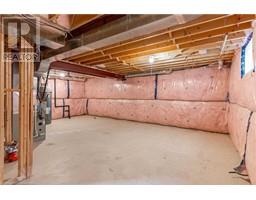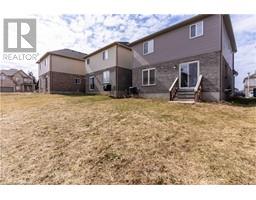3250 Turner Crescent London, Ontario N6M 0G1
$649,000
Move-in ready and completely renovated, this professionally painted home is located in the highly desirable Summerside neighborhood. The main floor features a bright living room with an open-concept dining area and kitchen, showcasing a modern kitchen with upgraded countertops, backsplash, and stainless steel appliances. With 3 bedrooms and 2.5 bathrooms, this home is perfect for first-time homebuyers or families looking to upgrade. The home is carpet-free, with plenty of pot lights throughout, offering a modern and clean aesthetic. The second floor includes three spacious bedrooms and two full bathrooms, with the primary bedroom offering a large walk-in closet and a four-piece ensuite. Conveniently located just 3 minutes from the 401 and close to trails, parks, and schools. The unfinished full basement offers endless possibilities to personalize or use for extra storage and a home gym. Book a showing now, as this home won't last long! (id:50886)
Property Details
| MLS® Number | 40713102 |
| Property Type | Single Family |
| Amenities Near By | Playground, Schools, Shopping |
| Equipment Type | Water Heater |
| Features | Sump Pump |
| Parking Space Total | 4 |
| Rental Equipment Type | Water Heater |
Building
| Bathroom Total | 3 |
| Bedrooms Above Ground | 3 |
| Bedrooms Total | 3 |
| Appliances | Dishwasher, Dryer, Refrigerator, Stove, Washer, Hood Fan |
| Architectural Style | 2 Level |
| Basement Development | Unfinished |
| Basement Type | Full (unfinished) |
| Constructed Date | 2018 |
| Construction Style Attachment | Detached |
| Cooling Type | Central Air Conditioning |
| Exterior Finish | Brick Veneer, Vinyl Siding |
| Fire Protection | Smoke Detectors |
| Foundation Type | Poured Concrete |
| Half Bath Total | 1 |
| Heating Fuel | Natural Gas |
| Heating Type | Forced Air |
| Stories Total | 2 |
| Size Interior | 1,540 Ft2 |
| Type | House |
| Utility Water | Municipal Water |
Parking
| Attached Garage |
Land
| Access Type | Road Access, Highway Nearby |
| Acreage | No |
| Land Amenities | Playground, Schools, Shopping |
| Sewer | Municipal Sewage System |
| Size Depth | 30 Ft |
| Size Frontage | 100 Ft |
| Size Total Text | Under 1/2 Acre |
| Zoning Description | Residential |
Rooms
| Level | Type | Length | Width | Dimensions |
|---|---|---|---|---|
| Second Level | 4pc Bathroom | Measurements not available | ||
| Second Level | 4pc Bathroom | Measurements not available | ||
| Second Level | Bedroom | 130'0'' x 10'0'' | ||
| Second Level | Bedroom | 12'0'' x 12'0'' | ||
| Second Level | Primary Bedroom | 13'0'' x 13'0'' | ||
| Main Level | 2pc Bathroom | Measurements not available | ||
| Main Level | Living Room | 16'7'' x 13'0'' | ||
| Main Level | Kitchen | 16'7'' x 11'0'' |
https://www.realtor.ca/real-estate/28112318/3250-turner-crescent-london
Contact Us
Contact us for more information
Kapil Aggarwal
Salesperson
www.talktokaps.ca/
50 Village Centre Pl, Unit 100
Mississauga, Ontario L4Z 1V9
(855) 500-7653

