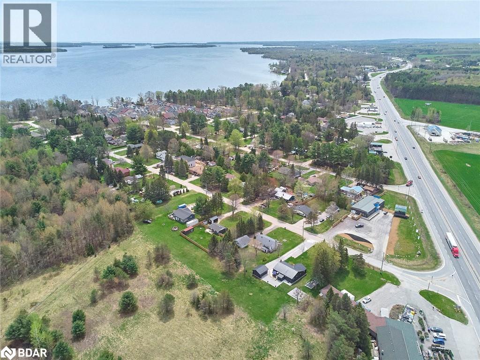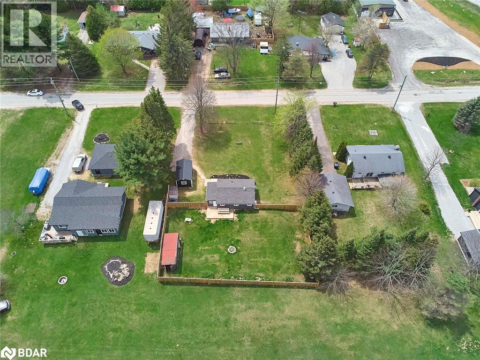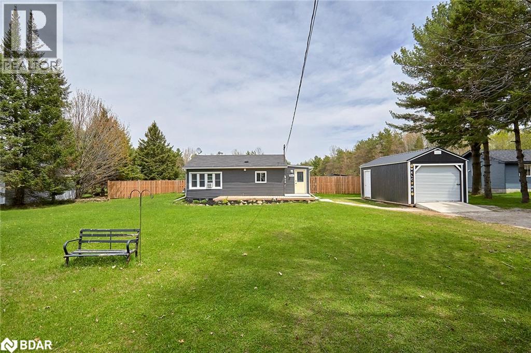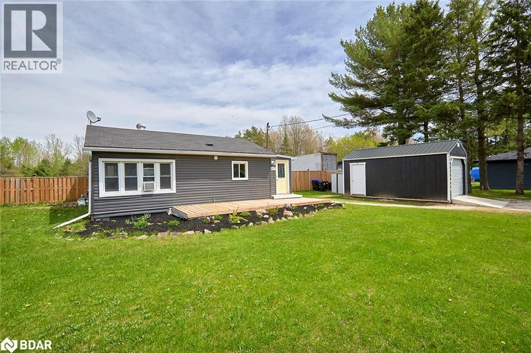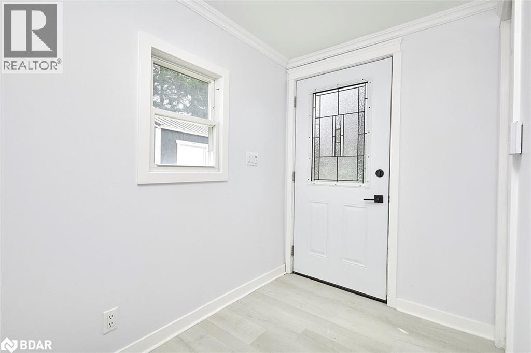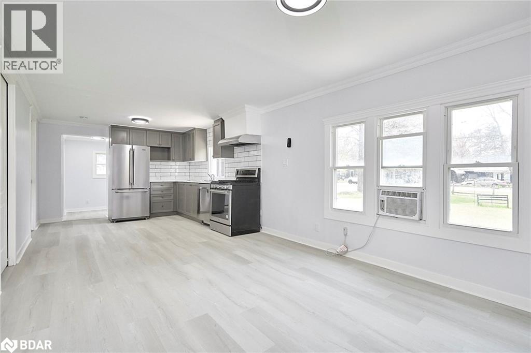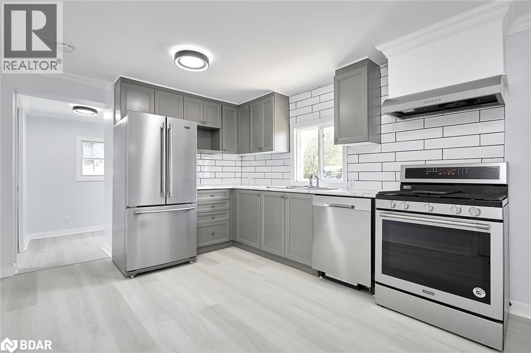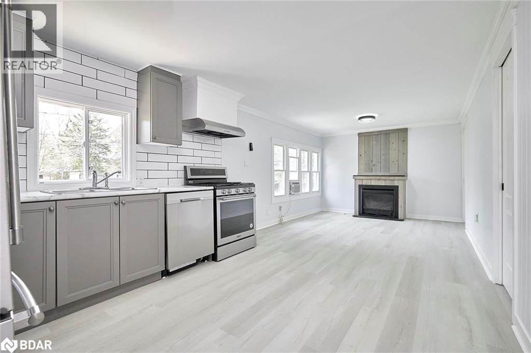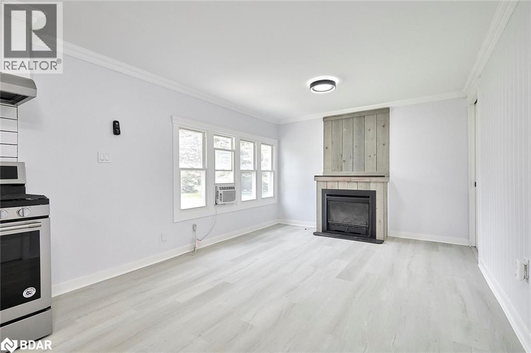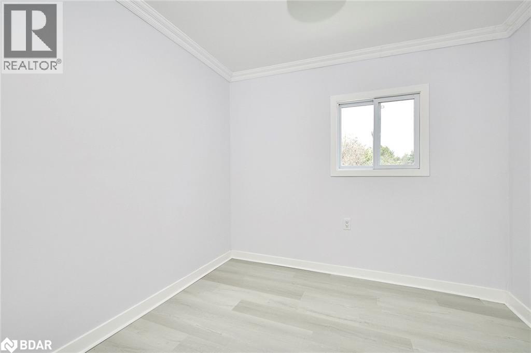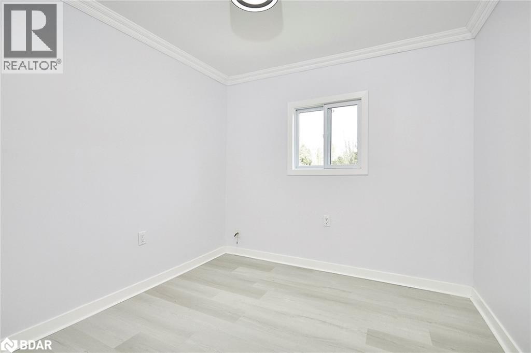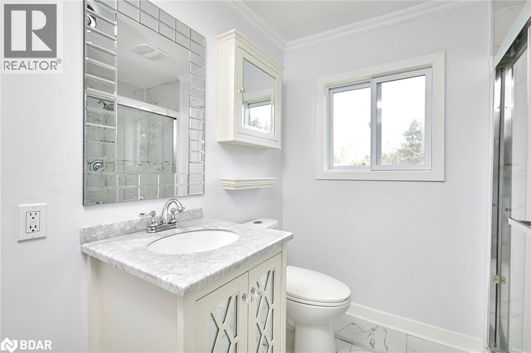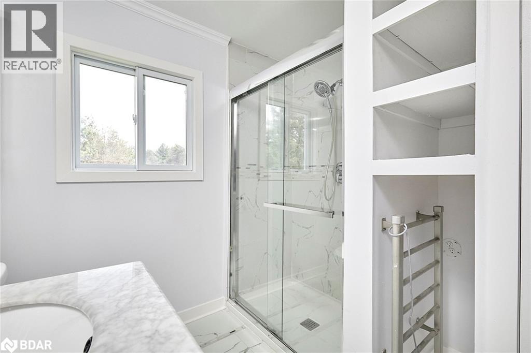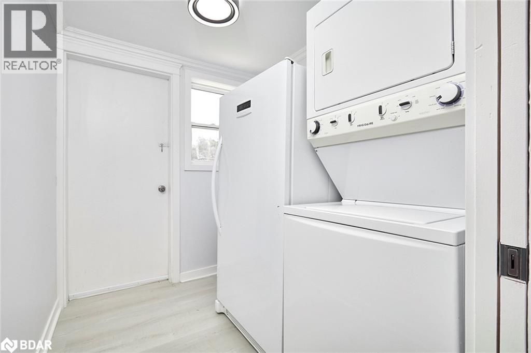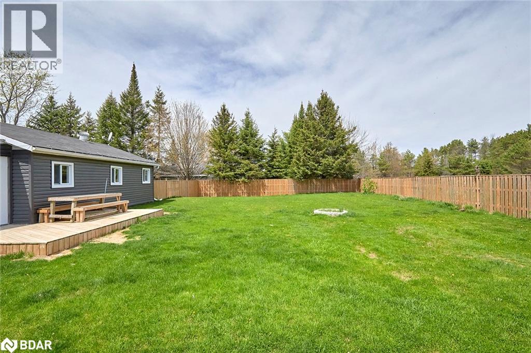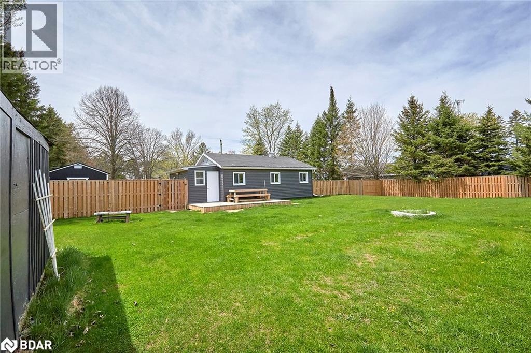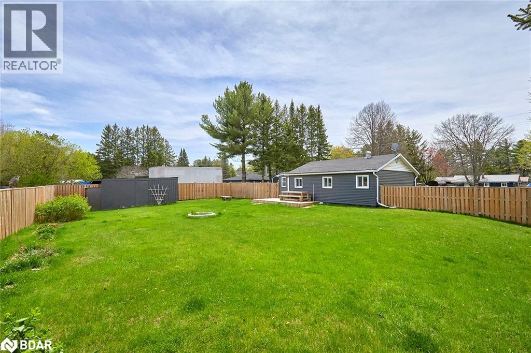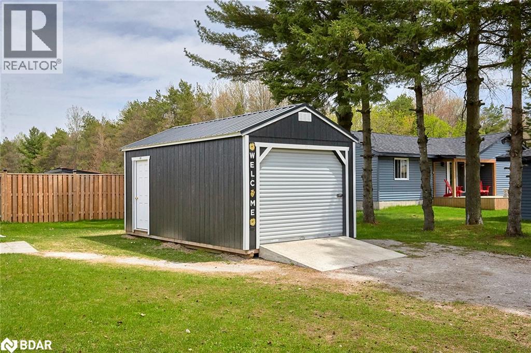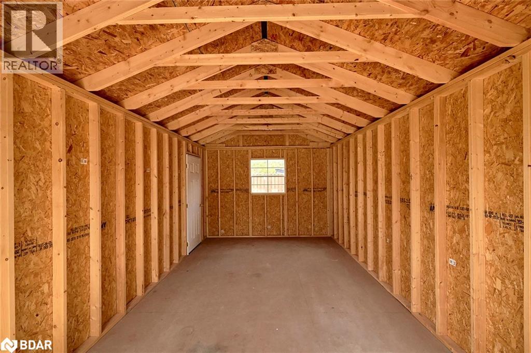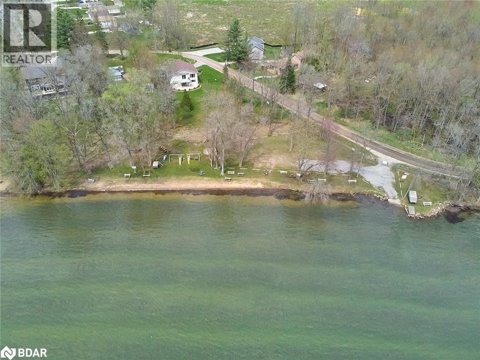3253 Grayshott Drive Severn, Ontario L3V 6H3
$2,500 MonthlyHeat, Electricity, Other, See Remarks, Water
Welcome To 3253 Grayshott Dr, Severn - Now Available For Lease! This charming and cozy 2-bedroom tiny home offers private beach access just a short walk away. Perfect for those seeking a peaceful retreat, or anyone looking for a cottage-style rental escape close to the city. Recently renovated and filled with natural light, this home features vinyl flooring, stainless steel appliances, and stylish finishes throughout. Enjoy an oversized, fully-fenced yard - ideal for outdoor lounging, entertaining, or pets. Plenty of Parking & Single Detach Garage for extra storage. Located in a beautiful, quiet community with amenities nearby and convenient access to major highways, shopping, golf, public docks, ski resorts, and snowmobile & off-road trails. Experience year-round living with endless recreational opportunities at your doorstep! Listing price includes utilities. (id:50886)
Property Details
| MLS® Number | 40785810 |
| Property Type | Single Family |
| Amenities Near By | Beach, Marina, Park |
| Communication Type | High Speed Internet |
| Community Features | School Bus |
| Equipment Type | Water Heater |
| Features | Country Residential |
| Parking Space Total | 5 |
| Rental Equipment Type | Water Heater |
| Structure | Shed |
Building
| Bathroom Total | 1 |
| Bedrooms Above Ground | 2 |
| Bedrooms Total | 2 |
| Appliances | Dishwasher, Dryer, Refrigerator, Washer, Range - Gas, Hood Fan, Window Coverings |
| Architectural Style | Bungalow |
| Basement Development | Unfinished |
| Basement Type | Crawl Space (unfinished) |
| Constructed Date | 1965 |
| Construction Style Attachment | Detached |
| Cooling Type | Window Air Conditioner |
| Exterior Finish | Vinyl Siding |
| Fireplace Present | Yes |
| Fireplace Total | 1 |
| Foundation Type | Block |
| Stories Total | 1 |
| Size Interior | 530 Ft2 |
| Type | House |
| Utility Water | Municipal Water |
Parking
| Detached Garage |
Land
| Access Type | Road Access, Highway Access, Highway Nearby |
| Acreage | No |
| Fence Type | Fence |
| Land Amenities | Beach, Marina, Park |
| Sewer | Municipal Sewage System |
| Size Depth | 150 Ft |
| Size Frontage | 100 Ft |
| Size Total Text | Under 1/2 Acre |
| Zoning Description | R1 |
Rooms
| Level | Type | Length | Width | Dimensions |
|---|---|---|---|---|
| Main Level | Laundry Room | 6' x 7'6'' | ||
| Main Level | 3pc Bathroom | Measurements not available | ||
| Main Level | Bedroom | 8'5'' x 8'4'' | ||
| Main Level | Bedroom | 8'5'' x 8'4'' | ||
| Main Level | Kitchen | 10'7'' x 12'0'' | ||
| Main Level | Living Room/dining Room | 10'7'' x 13'5'' | ||
| Main Level | Foyer | 7'4'' x 6'7'' |
Utilities
| Cable | Available |
https://www.realtor.ca/real-estate/29074353/3253-grayshott-drive-severn
Contact Us
Contact us for more information
Stephanie Mcrae
Salesperson
revelrealty.ca/team-details/sales-team/236/stephanie-mcrae
27 Victoria Street
Barrie, Ontario L4N 2H5
(705) 503-6558
www.revelrealty.ca/

