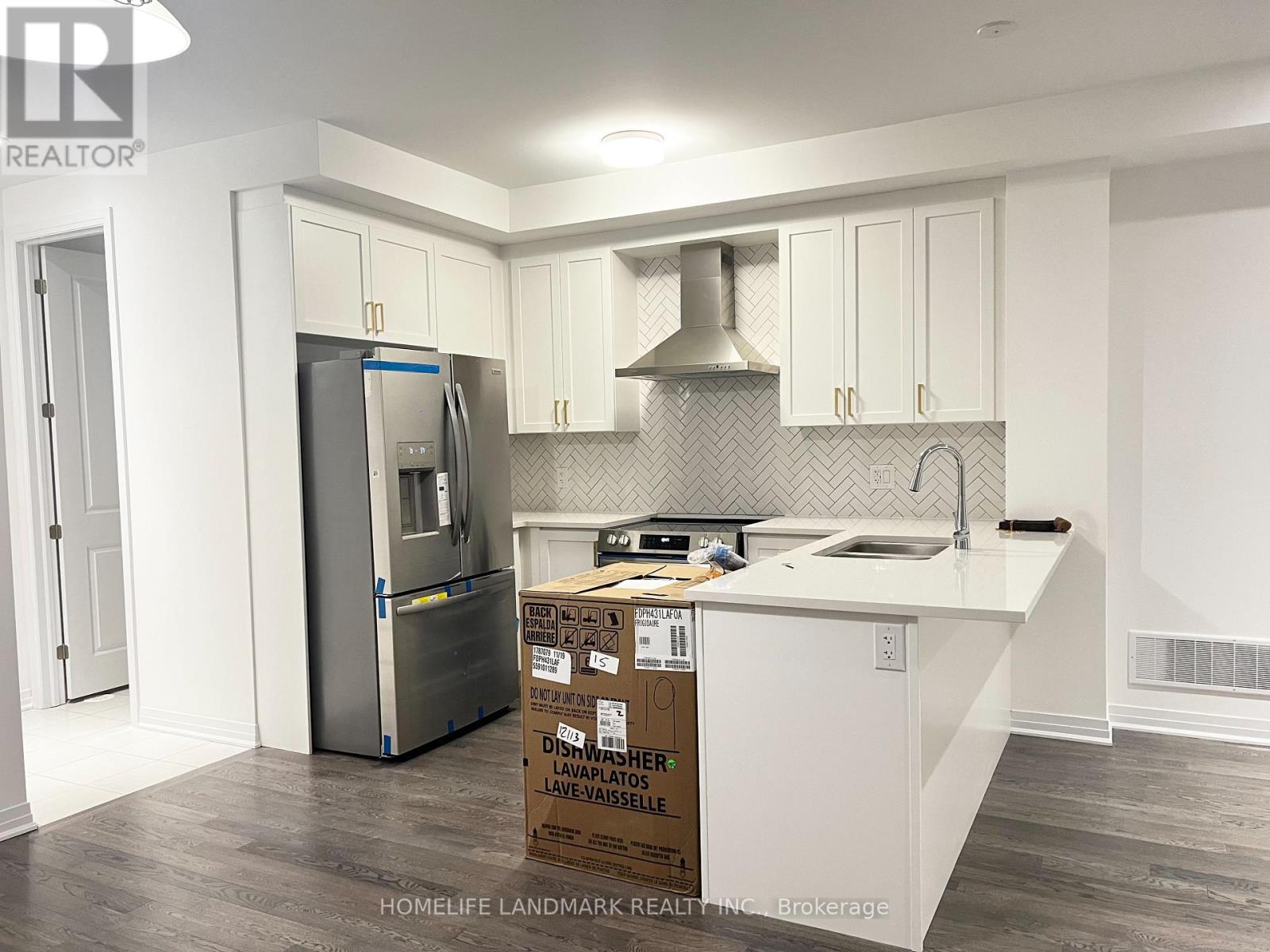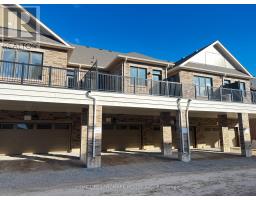3254 Sixth Line Oakville, Ontario L6M 5S8
$3,550 Monthly
Brand New 4 Bedroom Double Car Garage Freehold Townhome. This Beautiful Townhouse Offers Over 2,100 sqft of Living Space With 9 ft Ceilings on Both Levels. High End finished, High End Appliances, Quartz Countertops In Kitchen and All Bathrooms. Open-Concept Layout. Second Floor Has 4 Spacious Bedrooms And Laundry. Finished Basement Is Perfect For Family Entertaining. Close to All Amenities Including Shopping Mall, Parks, Great community, School And Public Transit. Dr. David , R. Williams public School. White Oaks Secondary School. Sheridan College. Don't miss out on this opportunity to experience the essence of Oakville. All Appliances and blinds are installed. **** EXTRAS **** 2 Car Garage Plus 2 Driveway Parking. (id:50886)
Property Details
| MLS® Number | W11895276 |
| Property Type | Single Family |
| Community Name | Rural Oakville |
| ParkingSpaceTotal | 4 |
Building
| BathroomTotal | 4 |
| BedroomsAboveGround | 4 |
| BedroomsTotal | 4 |
| Amenities | Fireplace(s) |
| BasementDevelopment | Finished |
| BasementType | N/a (finished) |
| ConstructionStyleAttachment | Attached |
| CoolingType | Central Air Conditioning |
| ExteriorFinish | Brick |
| FireplacePresent | Yes |
| FlooringType | Hardwood |
| FoundationType | Concrete |
| HalfBathTotal | 2 |
| HeatingFuel | Natural Gas |
| HeatingType | Forced Air |
| StoriesTotal | 2 |
| Type | Row / Townhouse |
| UtilityWater | Municipal Water |
Parking
| Garage |
Land
| Acreage | No |
| Sewer | Sanitary Sewer |
Rooms
| Level | Type | Length | Width | Dimensions |
|---|---|---|---|---|
| Second Level | Primary Bedroom | 4.5 m | 3.76 m | 4.5 m x 3.76 m |
| Second Level | Bedroom 2 | 2.9 m | 2.71 m | 2.9 m x 2.71 m |
| Second Level | Bedroom 3 | 3.05 m | 3 m | 3.05 m x 3 m |
| Second Level | Bedroom 4 | 3.45 m | 3.1 m | 3.45 m x 3.1 m |
| Basement | Recreational, Games Room | 6.45 m | 5.56 m | 6.45 m x 5.56 m |
| Main Level | Living Room | 3.61 m | 3.53 m | 3.61 m x 3.53 m |
| Main Level | Kitchen | 3.35 m | 2.36 m | 3.35 m x 2.36 m |
| Main Level | Eating Area | 3.35 m | 2.38 m | 3.35 m x 2.38 m |
https://www.realtor.ca/real-estate/27743014/3254-sixth-line-oakville-rural-oakville
Interested?
Contact us for more information
Bonnie Zhang
Salesperson
7240 Woodbine Ave Unit 103
Markham, Ontario L3R 1A4





















































